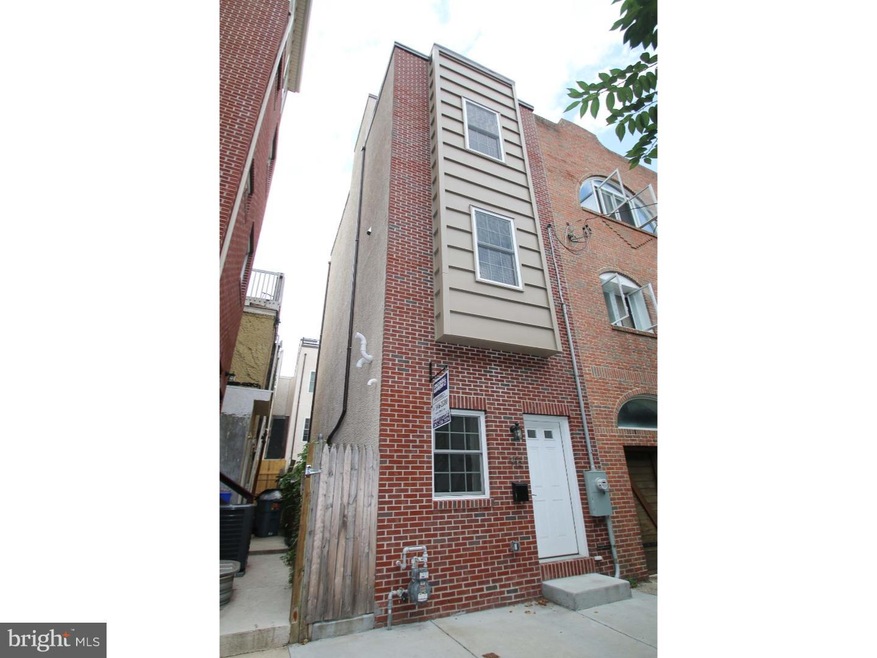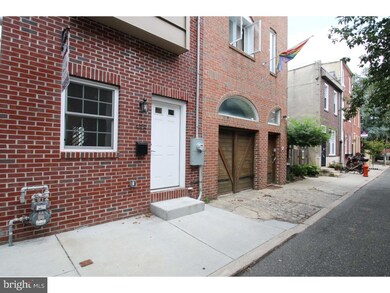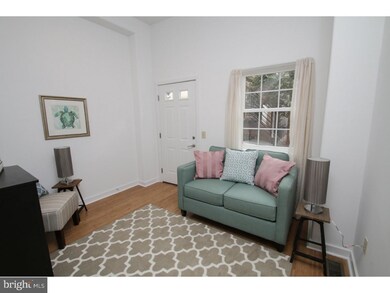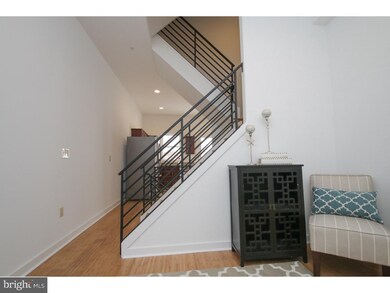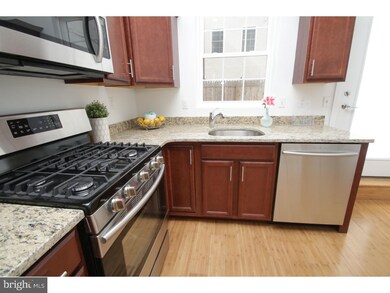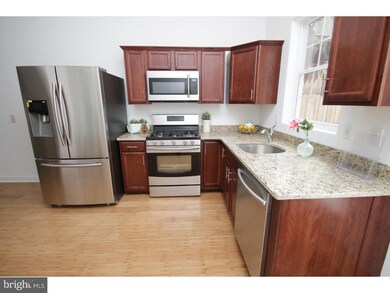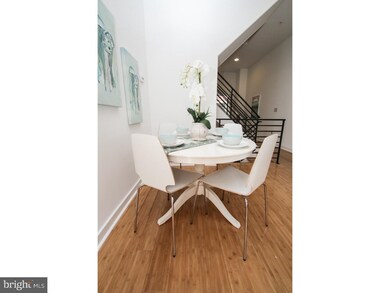
918 S Bodine St Philadelphia, PA 19147
Queen Village NeighborhoodEstimated Value: $478,000 - $575,000
Highlights
- Newly Remodeled
- Wood Flooring
- Eat-In Kitchen
- Contemporary Architecture
- No HOA
- 4-minute walk to Sacks Playground
About This Home
As of October 2015A hidden gem on a quiet, tree-lined street in Queens Village. Open the main door to be welcomed into a sun-lit living room followed by a spacious kitchen & dining room. Here you will also find the door that lead you into your private backyard. Ample space has been left to start your own urban garden or other outdoor project! The second and third floor offer a generously sized bedrooms and bathrooms with plenty of closet space on each floor space on each floor as well. Hardwood steps lead from the third floor to the pilothouse, giving you access to your private rooftop deck. The finished basement has a half bath and a large area that can be used as a den, study, or an entertainment area. This home offers a quiet oasis in a city setting. It is walking distance to most city attractions such as shopping districts, movie theaters, biking trails, parks, I-95, and more! Comes with a 10-year tax abatement from the city of Philadelphia & 1-year builders warranty included. This stunning 3-story new home wants to be called home ? schedule your tour today!
Townhouse Details
Home Type
- Townhome
Est. Annual Taxes
- $190
Year Built
- Built in 2014 | Newly Remodeled
Lot Details
- 596 Sq Ft Lot
- Lot Dimensions are 14x44
- Property is in excellent condition
Parking
- On-Street Parking
Home Design
- Contemporary Architecture
- Brick Exterior Construction
- Aluminum Siding
- Concrete Perimeter Foundation
Interior Spaces
- 1,560 Sq Ft Home
- Property has 3 Levels
- Ceiling height of 9 feet or more
- Ceiling Fan
- Family Room
- Living Room
- Dining Room
- Wood Flooring
- Eat-In Kitchen
Bedrooms and Bathrooms
- 2 Bedrooms
- En-Suite Primary Bedroom
Finished Basement
- Basement Fills Entire Space Under The House
- Laundry in Basement
Eco-Friendly Details
- Energy-Efficient Appliances
- Energy-Efficient Windows
Utilities
- Forced Air Heating and Cooling System
- Heating System Uses Gas
- 200+ Amp Service
- Natural Gas Water Heater
- Cable TV Available
Community Details
- No Home Owners Association
- Queen Village Subdivision
Listing and Financial Details
- Tax Lot 163
- Assessor Parcel Number 021401700
Ownership History
Purchase Details
Home Financials for this Owner
Home Financials are based on the most recent Mortgage that was taken out on this home.Purchase Details
Purchase Details
Similar Homes in Philadelphia, PA
Home Values in the Area
Average Home Value in this Area
Purchase History
| Date | Buyer | Sale Price | Title Company |
|---|---|---|---|
| Kane Kyle John | $356,000 | None Available | |
| Pmj Development Llc | $185,000 | None Available | |
| Us Bank National Association | $110,000 | None Available |
Mortgage History
| Date | Status | Borrower | Loan Amount |
|---|---|---|---|
| Open | Kane Kyle John | $25,000 | |
| Open | Kane Kyle John | $300,000 | |
| Closed | Kane Kyle John | $320,400 |
Property History
| Date | Event | Price | Change | Sq Ft Price |
|---|---|---|---|---|
| 10/21/2015 10/21/15 | Sold | $356,000 | -1.1% | $228 / Sq Ft |
| 10/07/2015 10/07/15 | Pending | -- | -- | -- |
| 08/27/2015 08/27/15 | For Sale | $360,000 | -- | $231 / Sq Ft |
Tax History Compared to Growth
Tax History
| Year | Tax Paid | Tax Assessment Tax Assessment Total Assessment is a certain percentage of the fair market value that is determined by local assessors to be the total taxable value of land and additions on the property. | Land | Improvement |
|---|---|---|---|---|
| 2025 | $1,686 | $512,600 | $102,520 | $410,080 |
| 2024 | $1,686 | $512,600 | $102,520 | $410,080 |
| 2023 | $1,686 | $602,300 | $120,460 | $481,840 |
| 2022 | $1,686 | $120,460 | $120,460 | $0 |
| 2021 | $2,090 | $0 | $0 | $0 |
| 2020 | $2,090 | $0 | $0 | $0 |
| 2019 | $1,929 | $0 | $0 | $0 |
| 2018 | $1,428 | $0 | $0 | $0 |
| 2017 | $1,428 | $0 | $0 | $0 |
| 2016 | $199 | $0 | $0 | $0 |
| 2015 | $190 | $0 | $0 | $0 |
| 2014 | -- | $14,200 | $14,200 | $0 |
| 2012 | -- | $3,520 | $3,520 | $0 |
Agents Affiliated with this Home
-
Harkeet Chadha

Seller's Agent in 2015
Harkeet Chadha
Coldwell Banker Realty
(484) 554-9188
144 Total Sales
-
Mike Cirillo

Buyer's Agent in 2015
Mike Cirillo
Better Homes Realty Group
(215) 601-9988
2 in this area
367 Total Sales
Map
Source: Bright MLS
MLS Number: 1002686894
APN: 021401700
- 945 S 3rd St
- 933 S 3rd St
- 246 Montrose St
- 242 Montrose St
- 244 Montrose St
- 216 Christian St Unit E
- 923 E Moyamensing Ave
- 929 S 2nd St Unit A5
- 945 S 2nd St
- 844 S 3rd St
- 136 Carpenter St Unit A
- 112 Christian St Unit I
- 826 S 2nd St Unit 2
- 826 S 2nd St Unit 3
- 135 Ellsworth St
- 317 Queen St
- 858 S Front St
- 127 Ellsworth St
- 848 S Front St
- 812 S Howard St
- 918 S Bodine St
- 916 S Bodine St
- 227 Carpenter St
- 225 Carpenter St
- 229 Carpenter St
- 912 S Bodine St
- 910 S Bodine St
- 919 S Bodine St
- 223 Carpenter St
- 949 S 3rd St Unit 2ND FL
- 949 S 3rd St Unit 1
- 943 S 3rd St Unit 2
- 943 S 3rd St
- 943 S 3rd St Unit 1
- 943 S 3rd St Unit B
- 921 S Bodine St
- 947 S 3rd St
- 937 S 3rd St
- 221 Carpenter St
- 908 S Bodine St
