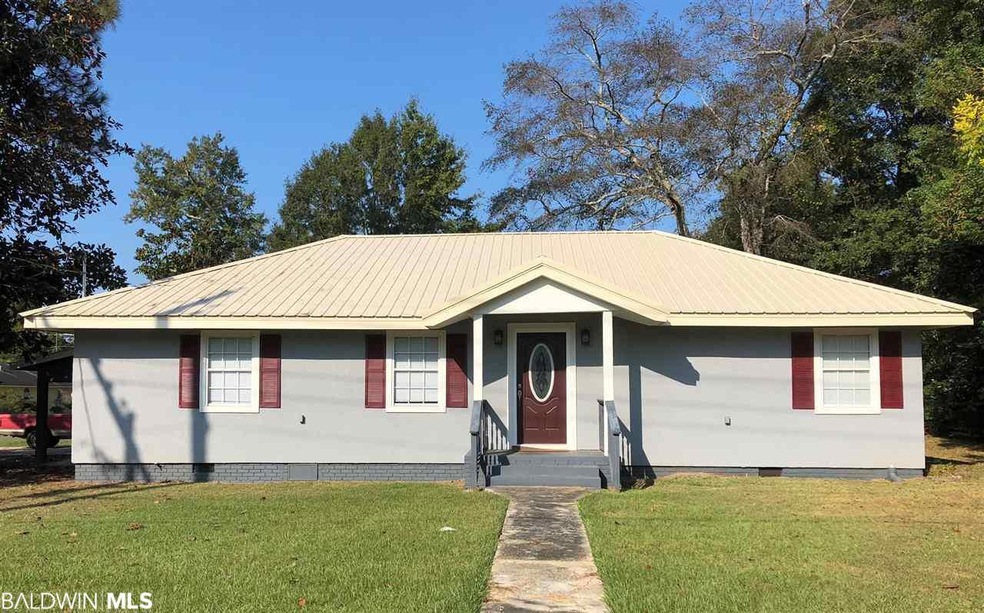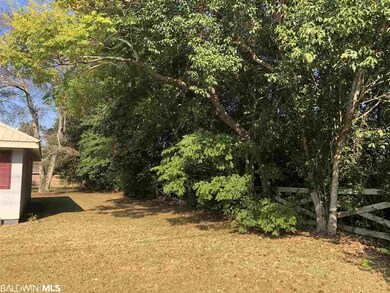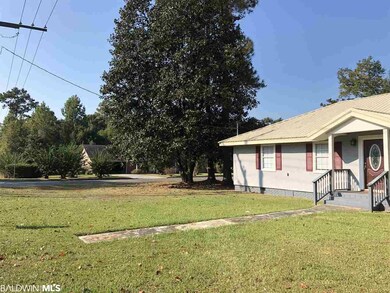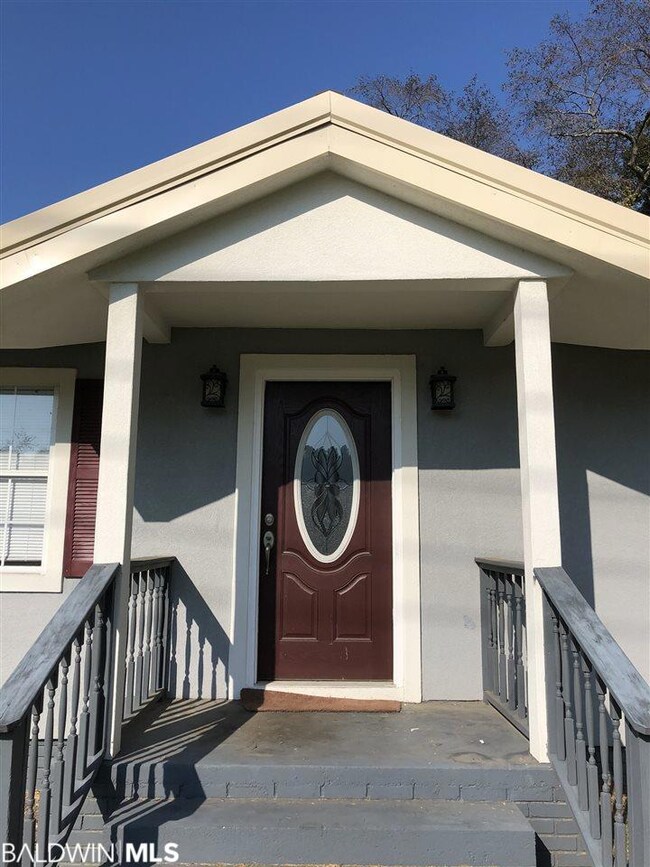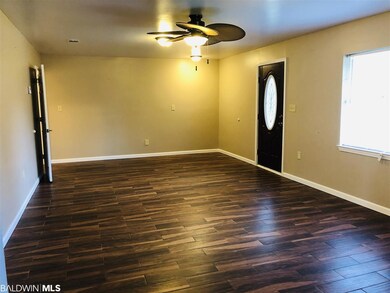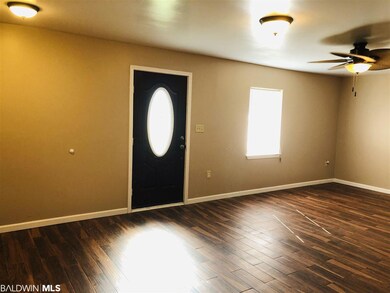
918 S Main St Atmore, AL 36502
Highlights
- Corner Lot
- Walk-In Closet
- Handicap Accessible
- Attached Garage
- Living Room
- En-Suite Primary Bedroom
About This Home
As of April 2022Atmore, AL- Totally remodeled 3 Bed, 2 Bath, 1836 sq ft home. The new soft grey stucco hard coat siding brings this 1950 structure into the 21st century. The open feel of the sun-filled living room welcomes you in as you enter. Spacious master bedroom features a his' and her's walk-in closet and updated master bath. Both bathrooms have been updated with all new counter tops, sinks, fixtures and paint. Additional bedrooms are separated by the guest bathroom. The arch entry between the living and kitchen contributes to the unique character of this home. The L-shaped kitchen offers plenty of counter space and open concept. Adjoining dining room is well-lit by a complimenting chandelier and leads out the back door to the covered carport. During remodeling stages a year ago, the double car carport with a new concrete driveway was added; covering was added to the side door; front door, trim, porch lighting, faux shutters and windows were all replaced and updated; all fixtures, door handles and counter tops were replaced; interior walls were painted; and new flooring was put down. Ceiling was also repaired and a new metal roof was installed. This house has been completely redone from the inside, out and from top to bottom! Located in town minutes from all the boutiques and eateries of Atmore, this family friendly neighborhood is perfect for you! Call today to schedule your appointment.
Home Details
Home Type
- Single Family
Est. Annual Taxes
- $475
Year Built
- Built in 1950
Lot Details
- 0.37 Acre Lot
- Lot Dimensions are 107.6x150
- Corner Lot
- Level Lot
- Few Trees
- Property is zoned Within Corp Limits
Home Design
- Metal Roof
- Stucco Exterior
- Piling Construction
Interior Spaces
- 1,836 Sq Ft Home
- 1-Story Property
- Furnished or left unfurnished upon request
- ENERGY STAR Qualified Ceiling Fan
- Ceiling Fan
- Living Room
- Combination Kitchen and Dining Room
- Utility Room
- Microwave
Flooring
- Carpet
- Laminate
Bedrooms and Bathrooms
- 3 Bedrooms
- En-Suite Primary Bedroom
- Walk-In Closet
- 2 Full Bathrooms
- Shower Only
Parking
- Attached Garage
- Carport
Accessible Home Design
- Handicap Accessible
Schools
- Not Baldwin County Elementary And Middle School
Utilities
- Heat Pump System
- Electric Water Heater
- Cable TV Available
Community Details
- Atmore Subdivision
Listing and Financial Details
- Assessor Parcel Number 30-26-09-29-3-023-003.000
Ownership History
Purchase Details
Home Financials for this Owner
Home Financials are based on the most recent Mortgage that was taken out on this home.Purchase Details
Purchase Details
Similar Homes in Atmore, AL
Home Values in the Area
Average Home Value in this Area
Purchase History
| Date | Type | Sale Price | Title Company |
|---|---|---|---|
| Deed | $150,000 | -- | |
| Warranty Deed | $20,000 | -- | |
| Warranty Deed | -- | -- |
Property History
| Date | Event | Price | Change | Sq Ft Price |
|---|---|---|---|---|
| 04/11/2022 04/11/22 | Sold | $150,000 | -9.0% | $82 / Sq Ft |
| 02/21/2022 02/21/22 | Pending | -- | -- | -- |
| 01/15/2022 01/15/22 | For Sale | $164,900 | +42.2% | $90 / Sq Ft |
| 03/04/2020 03/04/20 | Sold | $116,000 | -7.2% | $63 / Sq Ft |
| 01/30/2020 01/30/20 | Pending | -- | -- | -- |
| 10/22/2019 10/22/19 | Price Changed | $125,000 | -13.7% | $68 / Sq Ft |
| 10/14/2019 10/14/19 | For Sale | $144,900 | -- | $79 / Sq Ft |
Tax History Compared to Growth
Tax History
| Year | Tax Paid | Tax Assessment Tax Assessment Total Assessment is a certain percentage of the fair market value that is determined by local assessors to be the total taxable value of land and additions on the property. | Land | Improvement |
|---|---|---|---|---|
| 2024 | $492 | $11,840 | $0 | $0 |
| 2023 | $492 | $12,460 | $0 | $0 |
| 2022 | $1,238 | $25,780 | $0 | $0 |
| 2021 | $1,289 | $25,780 | $0 | $0 |
| 2020 | $475 | $0 | $0 | $0 |
| 2019 | $475 | $9,500 | $0 | $0 |
| 2018 | $475 | $9,500 | $0 | $0 |
| 2017 | $437 | $9,860 | $0 | $0 |
| 2015 | -- | $8,820 | $1,500 | $7,320 |
| 2014 | -- | $9,700 | $2,000 | $7,700 |
Agents Affiliated with this Home
-
Tiffany Stone Scott

Seller's Agent in 2022
Tiffany Stone Scott
Platinum Properties Southern
(850) 483-1696
121 Total Sales
-
Patty Helton Davis

Seller's Agent in 2020
Patty Helton Davis
PHD Realty, LLC
(251) 294-2057
469 Total Sales
-
Tom Tschida

Buyer's Agent in 2020
Tom Tschida
Reynolds Real Estate
(251) 359-2682
76 Total Sales
Map
Source: Baldwin REALTORS®
MLS Number: 290198
APN: 26-09-29-3-023-003.000
- 613 S Carney St
- 803 S Pensacola Ave
- 215 E Pine St
- 102 Magnolia St
- 18 Rollins Place
- 0 S Presley St Unit 1 367038
- 0 S Presley St Unit 7445099
- 1110 1st Ave
- 210 Mcrae St
- 501 S Presley St
- 223 Mcrae St
- 404 Tatom Ave
- 106 W Meadow Dr
- 300 Brookwood Rd
- 0 Montgomery Ave Unit 1 372115
- 0 Montgomery Ave
- 507 E Pine St
- 0 E Owens St Unit 666137
- 0 E Owens St Unit 9,10 364614
- 917 Rockaway Creek Rd
