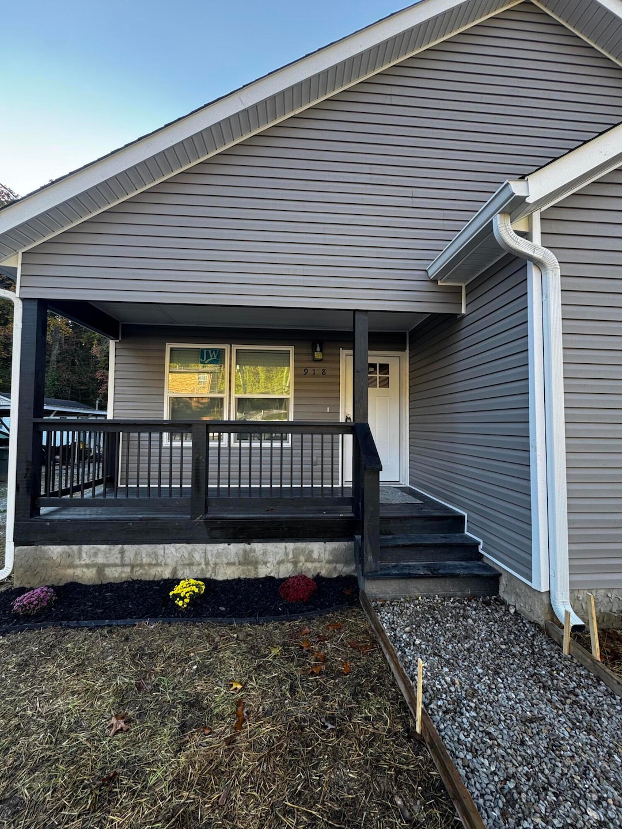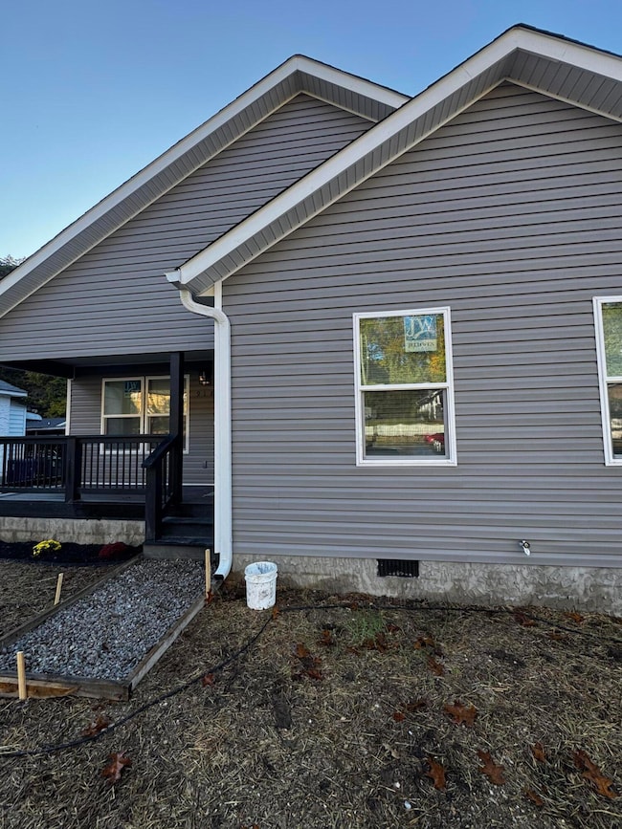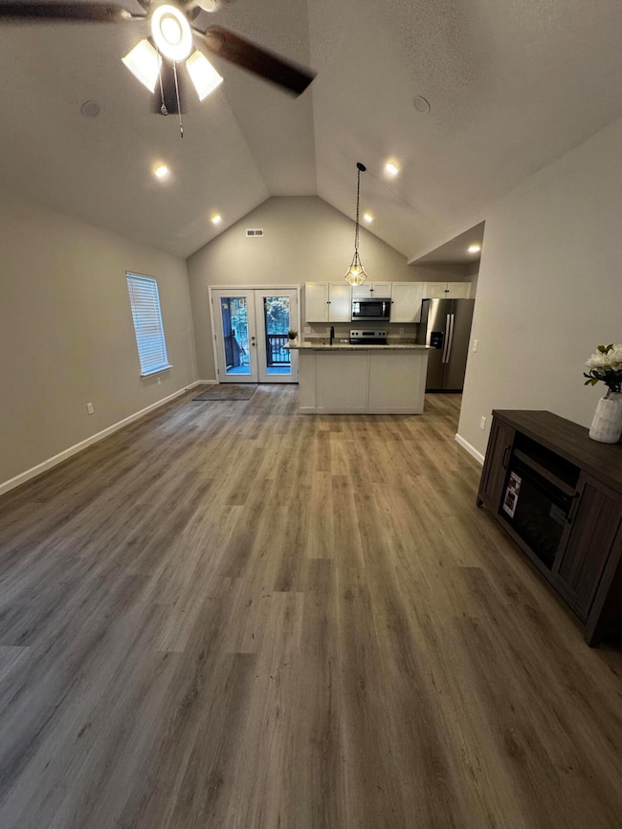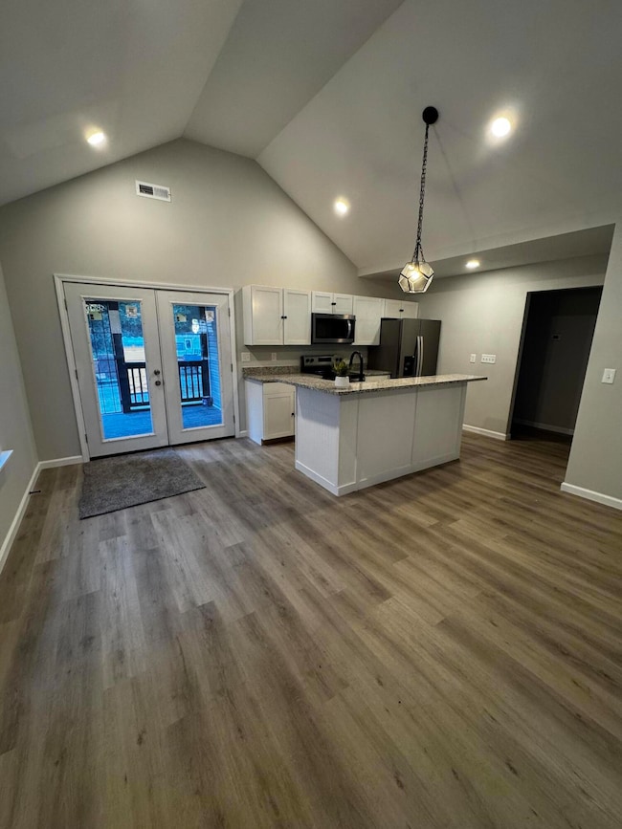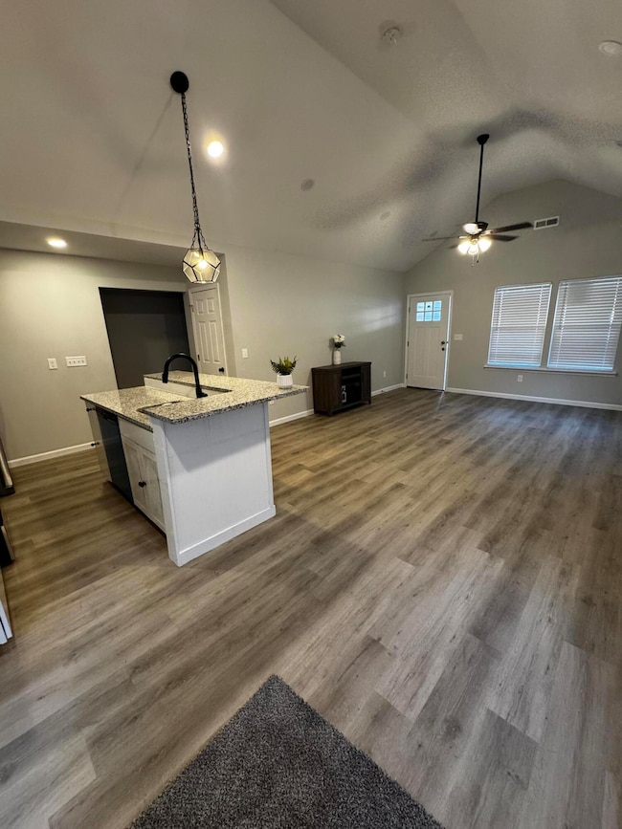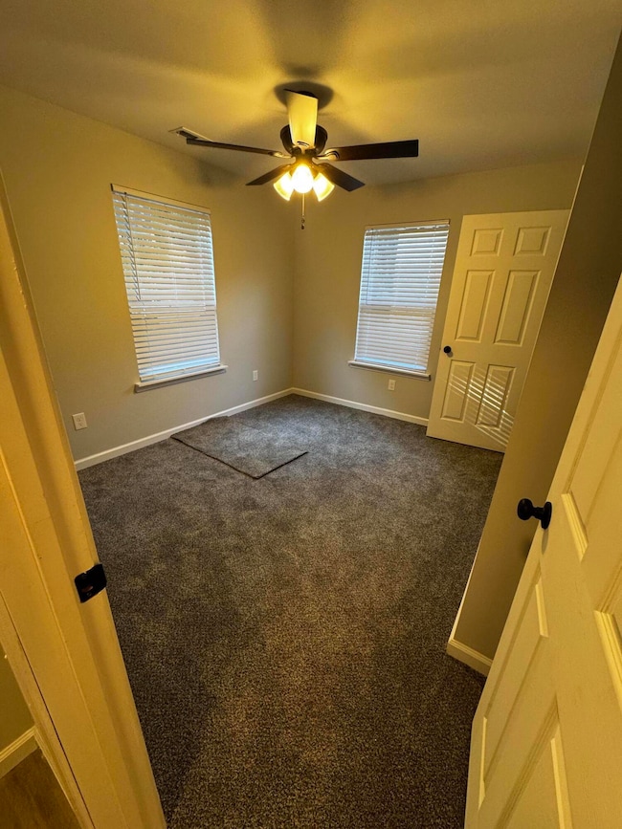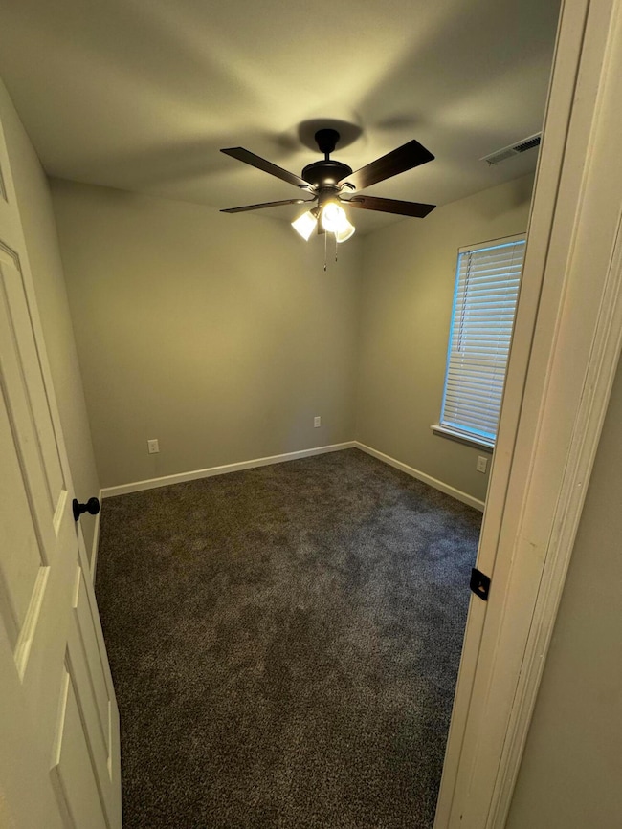918 Shallowford Rd Chattanooga, TN 37411
Woodmore NeighborhoodEstimated payment $1,833/month
4
Beds
2
Baths
1,460
Sq Ft
$236
Price per Sq Ft
Highlights
- New Construction
- Screened Porch
- Central Air
- No HOA
- Enhanced Accessible Features
- Ceiling Fan
About This Home
Here's your chance to own a beautiful home in the heart of Greater Chattanooga. This new construction home features 4 spacious bedrooms, 2 full bathrooms and has beautiful stylish finishes throughout. High Ceilings, vinyl Flooring and carpet in the bedrooms, upgraded kitchen with stainless steal appliances, and a Master suite with single vanity and walk-in closet, screened-in back porch-perfect for relaxing or entertaining. This one checks all the boxes for comfort, style and location. Don't miss out on making this home yours!
Home Details
Home Type
- Single Family
Est. Annual Taxes
- $168
Year Built
- Built in 2025 | New Construction
Parking
- Gravel Driveway
Home Design
- Shingle Roof
- Vinyl Siding
Interior Spaces
- 1,460 Sq Ft Home
- 1-Story Property
- Ceiling Fan
- Screened Porch
- Vinyl Flooring
- Unfinished Attic
- Laundry in Hall
Kitchen
- Electric Oven
- Microwave
- Dishwasher
- Disposal
Bedrooms and Bathrooms
- 4 Bedrooms
- 2 Full Bathrooms
Schools
- Woodmore Elementary School
- Dalewood Middle School
- Brainerd High School
Utilities
- Central Air
- Heating Available
- Electric Water Heater
Additional Features
- Enhanced Accessible Features
- Lot Dimensions are 100x170
- Bureau of Land Management Grazing Rights
Community Details
- No Home Owners Association
- Sylvan Hills Subdivision
Listing and Financial Details
- Assessor Parcel Number 147g L 004
Map
Create a Home Valuation Report for This Property
The Home Valuation Report is an in-depth analysis detailing your home's value as well as a comparison with similar homes in the area
Home Values in the Area
Average Home Value in this Area
Tax History
| Year | Tax Paid | Tax Assessment Tax Assessment Total Assessment is a certain percentage of the fair market value that is determined by local assessors to be the total taxable value of land and additions on the property. | Land | Improvement |
|---|---|---|---|---|
| 2024 | $84 | $3,750 | $0 | $0 |
| 2023 | $84 | $3,750 | $0 | $0 |
| 2022 | $84 | $3,750 | $0 | $0 |
| 2021 | $84 | $3,750 | $0 | $0 |
| 2020 | $88 | $3,175 | $0 | $0 |
| 2019 | $88 | $3,175 | $0 | $0 |
| 2018 | $72 | $3,175 | $0 | $0 |
| 2017 | $88 | $3,175 | $0 | $0 |
| 2016 | $88 | $0 | $0 | $0 |
| 2015 | $161 | $3,175 | $0 | $0 |
| 2014 | $161 | $0 | $0 | $0 |
Source: Public Records
Property History
| Date | Event | Price | List to Sale | Price per Sq Ft |
|---|---|---|---|---|
| 11/17/2025 11/17/25 | For Sale | $345,000 | -- | $236 / Sq Ft |
Source: Greater Chattanooga REALTORS®
Purchase History
| Date | Type | Sale Price | Title Company |
|---|---|---|---|
| Warranty Deed | $30,000 | Foothills Title | |
| Warranty Deed | $10,000 | Ensign Title |
Source: Public Records
Source: Greater Chattanooga REALTORS®
MLS Number: 1524114
APN: 147G-L-004
Nearby Homes
- 1002 Gillespie Rd
- 812 Aubrey Ave
- 800 Tunnel Blvd
- 810 Aubrey Ave
- 3705 Cross St
- 1103 Arcadia Ave
- 810 Sylvan Dr
- 726 East Ave
- 739 Sylvan Dr
- 1107 Belmeade Ave
- 1117 Belmeade Ave
- 612 Shannon Ave
- 835 Rockway Dr
- 813 Rockway Dr
- 731 Belle Vista Ave
- 615 Midland Pike
- 721 Larkin Ave
- 618 Mooremont Terrace
- 3403 Gay St
- 3224 Through St
- 3705 Hoyt St Unit ID1043556P
- 3705 Hoyt St Unit ID1043592P
- 3709 Hoyt St Unit ID1043560P
- 303 Windmere Dr
- 701 N Germantown Rd
- 938 Talley Rd
- 803 Eddings St
- 711 Moore St
- 1712 Tunnel Blvd
- 209 N Germantown Rd
- 1830 Tunnel Blvd
- 205 Dellwood Place
- 1828 Dogwood Dr
- 3601 Cherryton Dr
- 3301 Pinewood Ave
- 3302 Pinewood Ave Unit 2
- 32 Woodlawn Dr Unit 1
- 203 N Seminole Dr
- 18 Inglenook Dr Unit a
- 217 N Sweetbriar Ave
