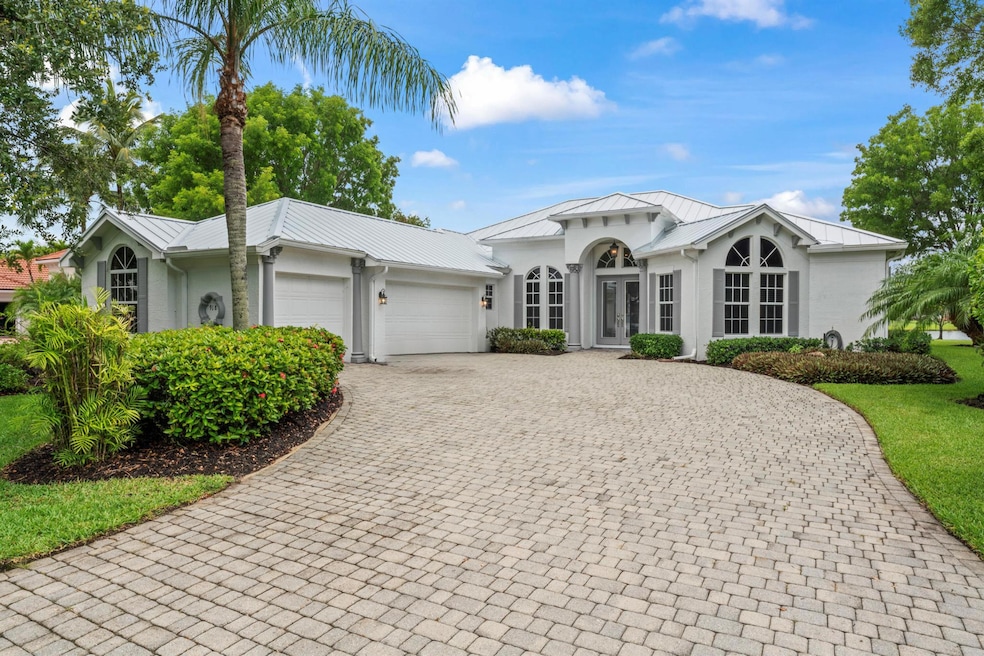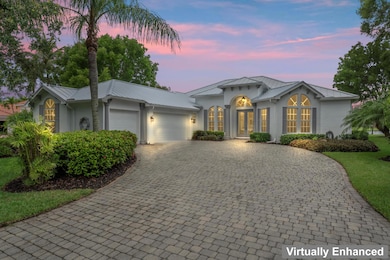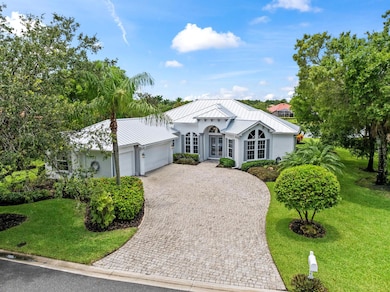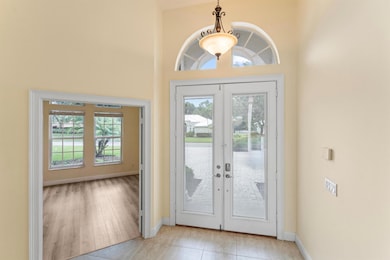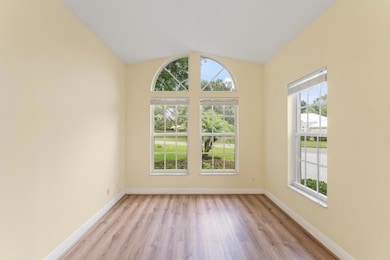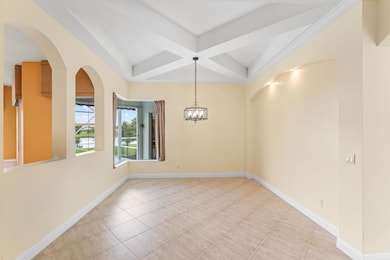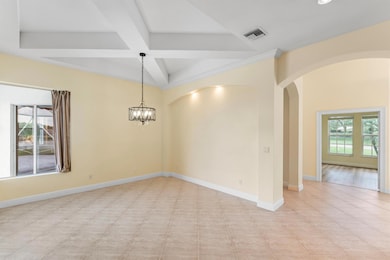918 SW Blue Stem Way Stuart, FL 34997
South Stuart NeighborhoodEstimated payment $5,340/month
Highlights
- Lake Front
- Golf Course Community
- Vaulted Ceiling
- South Fork High School Rated A-
- Gated Community
- Roman Tub
About This Home
Stunning lakefront home in Florida Club with sweeping views, SW exposure, and privacy on an oversized lot. This 3BR/3BA + den (optional 4th BR) is loaded with upgrades: tile floors, plantation shutters, 10' ceilings, gas fireplace, and custom finishes throughout. Kitchen features Corian counters and ample cabinetry. Luxurious primary suite with Roman tub and separate shower. Enjoy outdoor living in the screened lanai with SunSetter awning, full dog run, and lush landscaping. Extras include impact windows, whole-house generator, 5-stage reverse osmosis system, new roof (March 2025), and 3-car garage with brick driveway. Located in a non-equity golf course community with clubhouse, tennis, pool, and low HOA. Easy access to I-95. One-of-a-kind lot with the best lake views don't miss out
Listing Agent
Keller Williams Realty Of The Treasure Coast License #3415728 Listed on: 06/30/2025

Home Details
Home Type
- Single Family
Est. Annual Taxes
- $6,688
Year Built
- Built in 2000
Lot Details
- 0.35 Acre Lot
- Lake Front
- Fenced
- Property is zoned R1
HOA Fees
- $334 Monthly HOA Fees
Parking
- 3 Car Garage
Interior Spaces
- 2,607 Sq Ft Home
- 1-Story Property
- Vaulted Ceiling
- Fireplace
- Awning
- Plantation Shutters
- Entrance Foyer
- Family Room
- Den
- Tile Flooring
- Lake Views
Kitchen
- Electric Range
- Microwave
- Ice Maker
- Dishwasher
- Disposal
Bedrooms and Bathrooms
- 3 Main Level Bedrooms
- Split Bedroom Floorplan
- Walk-In Closet
- 3 Full Bathrooms
- Roman Tub
- Separate Shower in Primary Bathroom
Laundry
- Dryer
- Washer
Outdoor Features
- Patio
Utilities
- Central Heating and Cooling System
- Water Not Available
Listing and Financial Details
- Assessor Parcel Number 073941014000002600
Community Details
Overview
- Florida Club Subdivision
Recreation
- Golf Course Community
- Tennis Courts
- Community Pool
Security
- Gated Community
Map
Home Values in the Area
Average Home Value in this Area
Tax History
| Year | Tax Paid | Tax Assessment Tax Assessment Total Assessment is a certain percentage of the fair market value that is determined by local assessors to be the total taxable value of land and additions on the property. | Land | Improvement |
|---|---|---|---|---|
| 2025 | $6,688 | $433,895 | -- | -- |
| 2024 | $6,562 | $421,667 | -- | -- |
| 2023 | $6,562 | $409,386 | $0 | $0 |
| 2022 | $6,336 | $397,463 | $0 | $0 |
| 2021 | $6,360 | $385,887 | $0 | $0 |
| 2020 | $6,244 | $380,560 | $145,000 | $235,560 |
| 2019 | $6,171 | $373,358 | $0 | $0 |
| 2018 | $6,020 | $366,396 | $0 | $0 |
| 2017 | $5,358 | $358,860 | $175,000 | $183,860 |
| 2016 | $5,755 | $360,559 | $0 | $0 |
| 2015 | -- | $348,490 | $176,000 | $172,490 |
| 2014 | -- | $298,260 | $115,000 | $183,260 |
Property History
| Date | Event | Price | List to Sale | Price per Sq Ft | Prior Sale |
|---|---|---|---|---|---|
| 11/20/2025 11/20/25 | Price Changed | $844,900 | -0.6% | $324 / Sq Ft | |
| 06/30/2025 06/30/25 | For Sale | $849,900 | +199.3% | $326 / Sq Ft | |
| 02/24/2014 02/24/14 | Sold | $284,000 | -17.7% | $109 / Sq Ft | View Prior Sale |
| 01/25/2014 01/25/14 | Pending | -- | -- | -- | |
| 10/12/2013 10/12/13 | For Sale | $345,000 | -- | $132 / Sq Ft |
Purchase History
| Date | Type | Sale Price | Title Company |
|---|---|---|---|
| Special Warranty Deed | $284,000 | Shore To Shore Title Llc | |
| Deed | $100 | -- | |
| Trustee Deed | -- | None Available | |
| Warranty Deed | $516,200 | Atlantis Title Company Of Pa | |
| Warranty Deed | $283,100 | -- | |
| Warranty Deed | $294,900 | -- |
Mortgage History
| Date | Status | Loan Amount | Loan Type |
|---|---|---|---|
| Previous Owner | $51,650 | Stand Alone Second | |
| Previous Owner | $412,850 | Negative Amortization | |
| Previous Owner | $235,200 | New Conventional |
Source: BeachesMLS
MLS Number: R11103825
APN: 07-39-41-014-000-00260-0
- 8616 SW Cruden Bay Ct
- 819 SW Bromelia Terrace
- 715 SW Balmoral Trace
- 1293 SW Heather Terrace
- 940 SW Tamarrow Place
- 1245 SW Kanner Hwy
- 1234 SW Locks Rd
- 8337 SW Marin Dr
- 1035 SW Tamarrow Place
- 1016 SW Triste Way
- 8740 SW Kanner Oaks Dr
- 8811 Kanner Oaks Dr
- 8811 SW Kanner Oaks Dr
- 8821 SW Kanner Oaks Dr
- 8831 SW Kanner Oaks Dr
- 8841 SW Kanner Oaks Dr
- 8780 SW Kanner Oaks Dr
- Delray Plan at Twin Oaks
- Hayden Plan at Twin Oaks
- Cali Plan at Twin Oaks
- 1293 SW Heather Terrace
- 8526 SW Westwood Ln
- 1724 SW Diana Terrace Unit 37
- 9891 SW Legacy Dr
- 7648 SW Lucy Ln
- 7638 SW Lucy Ln
- 7596 SW Linus Ln
- 7582 SW Linus Ln
- 287 SW Sally Way
- 285 SW Sally Way
- 271 SW Sally Way
- 288 SW Sally Way
- 148 SE Birch Terrace
- 2855 SW Monarch Trail
- 9718 SW Purple Martin Way
- 9731 SW Purple Martin Way
- 3047 SW Otter Ln
- 3063 SW Otter Ln
- 9457 SW Purple Martin Way
- 9469 SW Purple Martin Way
