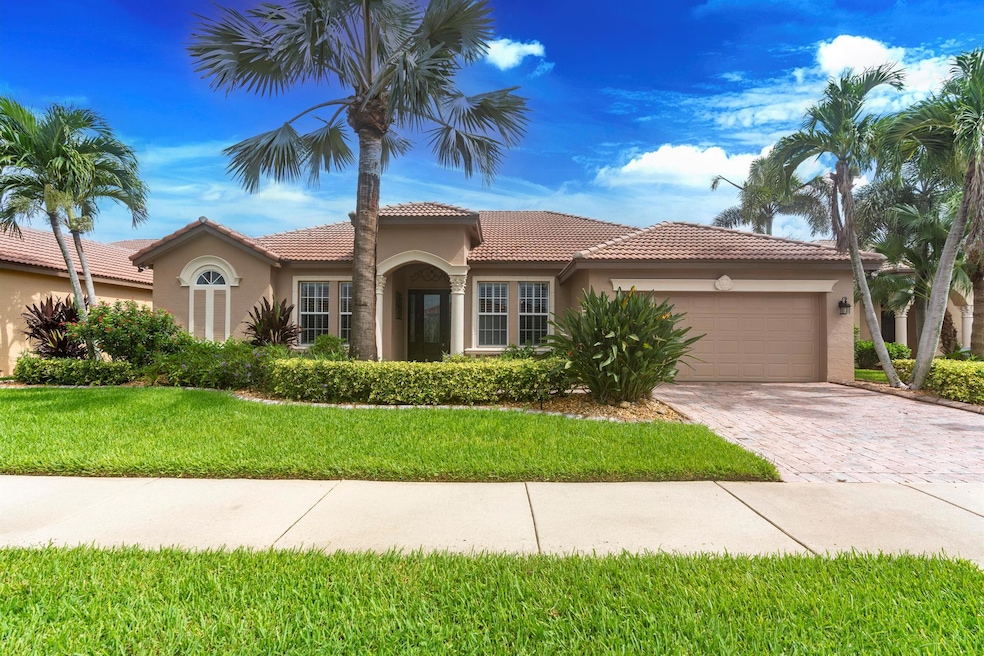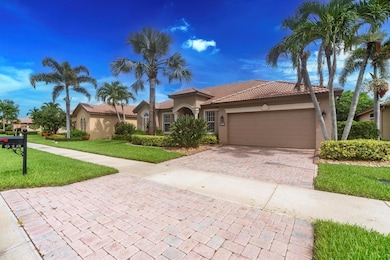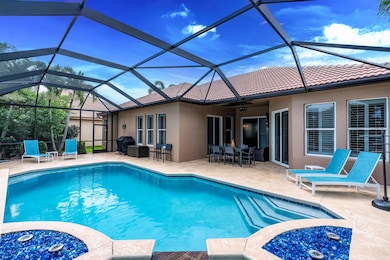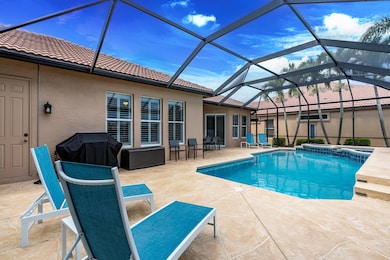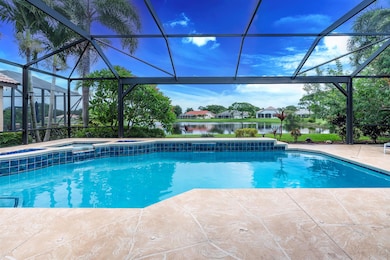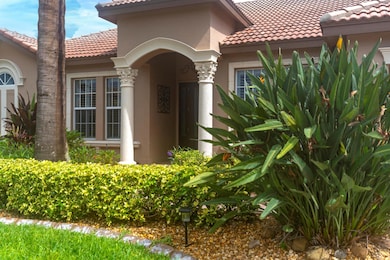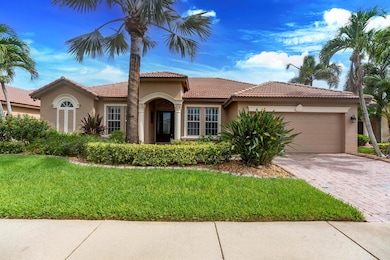918 SW Grand Reserves Blvd Port St. Lucie, FL 34986
Saint Lucie West NeighborhoodEstimated payment $4,379/month
Highlights
- Lake Front
- Gated Community
- Wood Flooring
- Heated Spa
- Clubhouse
- Mediterranean Architecture
About This Home
MAJOR PRICE ADJUSTMENT. Welcome to luxury living in the Mediterranean-inspired community of The Vineyards at St. Lucie West. This elegant pool home offers stunning lake views, a spacious open layout, and a gourmet kitchen with granite counters, stainless steel appliances, and 42'' cabinets. The serene primary suite features wood floors, dual walk-in closets, and a spa-like bath. Enjoy formal and casual living areas, a private office, media nook, and a screened pool with covered patio--perfect for relaxing or entertaining. A new HVAC system, less than one year old, adds comfort and efficiency. Don't miss this rare opportunity! Beautiful home with Gorgeous Lake and Sunset Views.
Home Details
Home Type
- Single Family
Est. Annual Taxes
- $10,787
Year Built
- Built in 2005
Lot Details
- 9,000 Sq Ft Lot
- Lake Front
- Sprinkler System
- Property is zoned Planne
HOA Fees
- $323 Monthly HOA Fees
Parking
- 2 Car Garage
- Garage Door Opener
Home Design
- Mediterranean Architecture
- Barrel Roof Shape
- Concrete Roof
Interior Spaces
- 2,376 Sq Ft Home
- 1-Story Property
- High Ceiling
- Plantation Shutters
- Family Room
- Formal Dining Room
- Den
- Lake Views
- Pull Down Stairs to Attic
Kitchen
- Breakfast Area or Nook
- Built-In Oven
- Electric Range
- Microwave
- Dishwasher
- Disposal
Flooring
- Wood
- Tile
Bedrooms and Bathrooms
- 3 Bedrooms
- Split Bedroom Floorplan
- Walk-In Closet
- Dual Sinks
- Separate Shower in Primary Bathroom
Laundry
- Laundry Room
- Dryer
- Washer
Home Security
- Security Gate
- Impact Glass
- Fire and Smoke Detector
Pool
- Heated Spa
- In Ground Spa
- Gunite Pool
- Gunite Spa
- Screen Enclosure
- Pool Equipment or Cover
Outdoor Features
- Patio
Utilities
- Central Heating and Cooling System
- Underground Utilities
- Electric Water Heater
- Cable TV Available
Listing and Financial Details
- Assessor Parcel Number 332394000800002
Community Details
Overview
- Association fees include management, common areas, cable TV, ground maintenance, internet
- Built by Hanover Homes
- Vineyards Subdivision
Amenities
- Clubhouse
- Community Wi-Fi
Recreation
- Community Pool
Security
- Phone Entry
- Gated Community
Map
Home Values in the Area
Average Home Value in this Area
Tax History
| Year | Tax Paid | Tax Assessment Tax Assessment Total Assessment is a certain percentage of the fair market value that is determined by local assessors to be the total taxable value of land and additions on the property. | Land | Improvement |
|---|---|---|---|---|
| 2024 | $10,680 | $480,000 | $122,500 | $357,500 |
| 2023 | $10,680 | $470,195 | $0 | $0 |
| 2022 | $10,394 | $456,500 | $140,000 | $316,500 |
| 2021 | $9,158 | $349,500 | $79,000 | $270,500 |
| 2020 | $5,686 | $242,724 | $0 | $0 |
| 2019 | $5,644 | $237,267 | $0 | $0 |
| 2018 | $5,400 | $232,843 | $0 | $0 |
| 2017 | $5,343 | $272,700 | $75,000 | $197,700 |
| 2016 | $5,287 | $273,400 | $65,000 | $208,400 |
| 2015 | $5,347 | $250,800 | $55,000 | $195,800 |
| 2014 | $5,071 | $220,052 | $0 | $0 |
Property History
| Date | Event | Price | List to Sale | Price per Sq Ft |
|---|---|---|---|---|
| 10/04/2025 10/04/25 | Off Market | $599,000 | -- | -- |
| 10/01/2025 10/01/25 | Price Changed | $599,000 | 0.0% | $252 / Sq Ft |
| 10/01/2025 10/01/25 | For Sale | $599,000 | -4.2% | $252 / Sq Ft |
| 07/19/2025 07/19/25 | For Sale | $625,000 | -- | $263 / Sq Ft |
Purchase History
| Date | Type | Sale Price | Title Company |
|---|---|---|---|
| Warranty Deed | $625,000 | None Listed On Document | |
| Warranty Deed | $410,000 | Attorney | |
| Warranty Deed | $410,000 | None Listed On Document | |
| Interfamily Deed Transfer | -- | Attorney | |
| Deed | $225,000 | Down Home Title Services Inc | |
| Warranty Deed | -- | Attorney | |
| Warranty Deed | -- | Attorney | |
| Warranty Deed | $325,000 | Attorney | |
| Special Warranty Deed | $308,500 | Superior Title Services Inc |
Mortgage History
| Date | Status | Loan Amount | Loan Type |
|---|---|---|---|
| Open | $500,000 | New Conventional | |
| Previous Owner | $328,000 | New Conventional | |
| Previous Owner | $285,000 | Purchase Money Mortgage |
Source: BeachesMLS
MLS Number: R11108962
APN: 33-23-940-0080-0002
- 1305 SW Briarwood Dr
- 1326 SW Briarwood Dr
- 412 SW Mimosa Cove
- 885 SW Grand Reserves Blvd
- 408 SW Sycamore Cove
- 958 SW Grand Reserves Blvd
- 1235 SW Briarwood Dr
- 870 SW Grand Reserves Blvd
- 854 SW St Tropez Ct
- 1701 SW Cloverleaf St
- 1345 SW Cedar Cove
- 1129 SW Jacqueline Ave
- 806 SW Rocky Bayou Terrace
- 1174 SW Bellevue Ave
- 1772 SW Advana St
- 1419 SW Bluebird Cove
- 1792 SW Cochran St
- 1556 SW Jacqueline Ave
- 1438 SW Apache Ave
- 827 SW Grand Reserves Blvd
- 885 SW Grand Reserves Blvd
- 1697 SW Clover St
- 806 SW Rocky Bayou Terrace
- 801 SW Classico Ct
- 1082 SW Bellevue Ave
- 150 SW Hidden Cove Way
- 1392 SW Sudder Ave
- 1845 SW California Blvd
- 532 SW Indian Key Dr
- 522 SW Indian Key Dr
- 1481 SW Gastador Ave
- 1701 SW Cannon Ave
- 560 SW Indian Key Dr
- 1733 SW Finch Ln
- 1932 SW Capri St
- 1767 SW Bellevue Ave
- 912 SW Bellevue Ave
- 1412 SW Bent Pine Cove
- 1726 SW California Blvd
- 639 SW Lake Charles Cir
