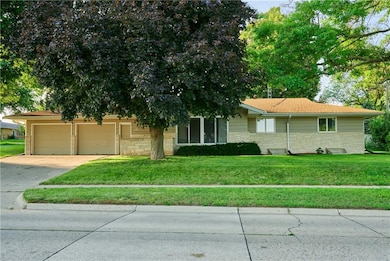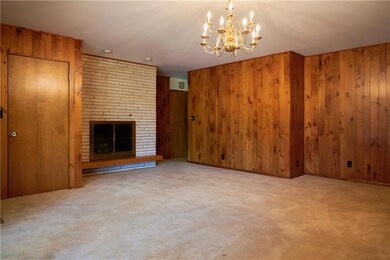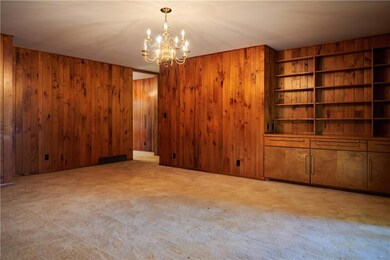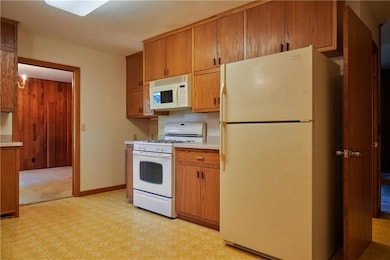
918 W 18th St Carroll, IA 51401
Highlights
- Ranch Style House
- Wood Flooring
- No HOA
- Carroll High School Rated A-
- 2 Fireplaces
- Formal Dining Room
About This Home
As of February 2025If you love quality, space and storage...you will be amazed at the treasures awaiting you! Welcome to this stunning mid-century modern single-family home, nestled in a serene and quiet neighborhood. This beautifully crafted home is a mid-century modern enthusiast’s dream showcasing great craftsmanship and timeless design elements. This 4 bedroom, 3 full bath home has been meticulously cared for, maintaining all of it’s original charm and vintage appeal. This home would be a fantastic opportunity for those who appreciate the beauty of a well-preserved mid-century home or for those looking for a property with endless renovation possibilities. A few key features are a new electrical panel, new radon mitigation system, finished basement, huge walk in pantry and large en-suite master bath. Contact me today to book your showing of this wonderful home! The property is located in the Carroll Community School District!
The siding is composite siding.
Home Details
Home Type
- Single Family
Est. Annual Taxes
- $3,062
Year Built
- Built in 1960
Lot Details
- 0.25 Acre Lot
- Wood Fence
Home Design
- Ranch Style House
- Asphalt Shingled Roof
Interior Spaces
- 2,120 Sq Ft Home
- 2 Fireplaces
- Gas Fireplace
- Family Room Downstairs
- Formal Dining Room
- Finished Basement
- Basement Window Egress
Kitchen
- Stove
- Microwave
- Dishwasher
Flooring
- Wood
- Carpet
Bedrooms and Bathrooms
- 4 Main Level Bedrooms
Laundry
- Laundry on upper level
- Dryer
- Washer
Parking
- 2 Car Attached Garage
- Driveway
Utilities
- Forced Air Heating and Cooling System
Community Details
- No Home Owners Association
Listing and Financial Details
- Assessor Parcel Number 06-13-356-007
Ownership History
Purchase Details
Home Financials for this Owner
Home Financials are based on the most recent Mortgage that was taken out on this home.Purchase Details
Home Financials for this Owner
Home Financials are based on the most recent Mortgage that was taken out on this home.Similar Homes in Carroll, IA
Home Values in the Area
Average Home Value in this Area
Purchase History
| Date | Type | Sale Price | Title Company |
|---|---|---|---|
| Warranty Deed | $238,000 | Security Title | |
| Warranty Deed | $293,000 | None Listed On Document |
Mortgage History
| Date | Status | Loan Amount | Loan Type |
|---|---|---|---|
| Open | $138,000 | Credit Line Revolving |
Property History
| Date | Event | Price | Change | Sq Ft Price |
|---|---|---|---|---|
| 02/10/2025 02/10/25 | Sold | $238,000 | -4.8% | $112 / Sq Ft |
| 01/15/2025 01/15/25 | Pending | -- | -- | -- |
| 01/02/2025 01/02/25 | Price Changed | $250,000 | 0.0% | $118 / Sq Ft |
| 01/02/2025 01/02/25 | For Sale | $250,000 | +5.0% | $118 / Sq Ft |
| 12/30/2024 12/30/24 | Off Market | $238,000 | -- | -- |
| 10/16/2024 10/16/24 | Price Changed | $260,000 | -12.9% | $123 / Sq Ft |
| 06/30/2024 06/30/24 | For Sale | $298,500 | +1.9% | $141 / Sq Ft |
| 07/21/2023 07/21/23 | Sold | $293,000 | -7.0% | $138 / Sq Ft |
| 07/05/2023 07/05/23 | Pending | -- | -- | -- |
| 05/11/2023 05/11/23 | For Sale | $315,000 | -- | $149 / Sq Ft |
Tax History Compared to Growth
Tax History
| Year | Tax Paid | Tax Assessment Tax Assessment Total Assessment is a certain percentage of the fair market value that is determined by local assessors to be the total taxable value of land and additions on the property. | Land | Improvement |
|---|---|---|---|---|
| 2024 | $2,840 | $220,930 | $26,980 | $193,950 |
| 2023 | $3,067 | $220,930 | $26,980 | $193,950 |
| 2022 | $2,910 | $200,770 | $24,180 | $176,590 |
| 2021 | $2,910 | $200,770 | $24,180 | $176,590 |
| 2020 | $2,973 | $200,770 | $24,180 | $176,590 |
| 2019 | $2,978 | $200,770 | $24,180 | $176,590 |
| 2018 | $2,804 | $200,770 | $24,180 | $176,590 |
| 2017 | $2,804 | $195,821 | $19,399 | $176,422 |
| 2016 | $2,620 | $183,010 | $0 | $0 |
| 2015 | $2,620 | $167,560 | $0 | $0 |
| 2014 | $2,370 | $167,560 | $0 | $0 |
Agents Affiliated with this Home
-
S
Seller's Agent in 2025
Shelly Mason
EXIT Country Realty
(515) 829-9275
4 Total Sales
-
O
Buyer's Agent in 2025
OUTSIDE AGENT
OTHER
5,724 Total Sales
-

Seller's Agent in 2023
Janelle Lenz-Schrek
RE/MAX
(712) 792-9306
256 Total Sales
-
O
Buyer's Agent in 2023
Outside Agent-RLIT Outside Agent-RLIT
Outside Office
Map
Source: Des Moines Area Association of REALTORS®
MLS Number: 698126
APN: 06-13-356-007
- 1905 Quint Ave
- 1852 Quint Ave
- 711 W 21st St
- 1517 Highland Dr
- 1844 Benjamin St
- 906 W 15th St
- 625 W 17th St
- 611 W 21st St
- 436 W 21st St
- 2017 N West St
- 926 Boylan Ave
- 0 E 10th St Unit 6324630
- 0 E 10th St Unit 6319081
- 1021 Simon Ave
- 1036 N Crawford St
- 209 Windwood Dr
- 226 W 13th St
- 1408 N Adams St
- 204 W 11th St
- 1321 N Main St






