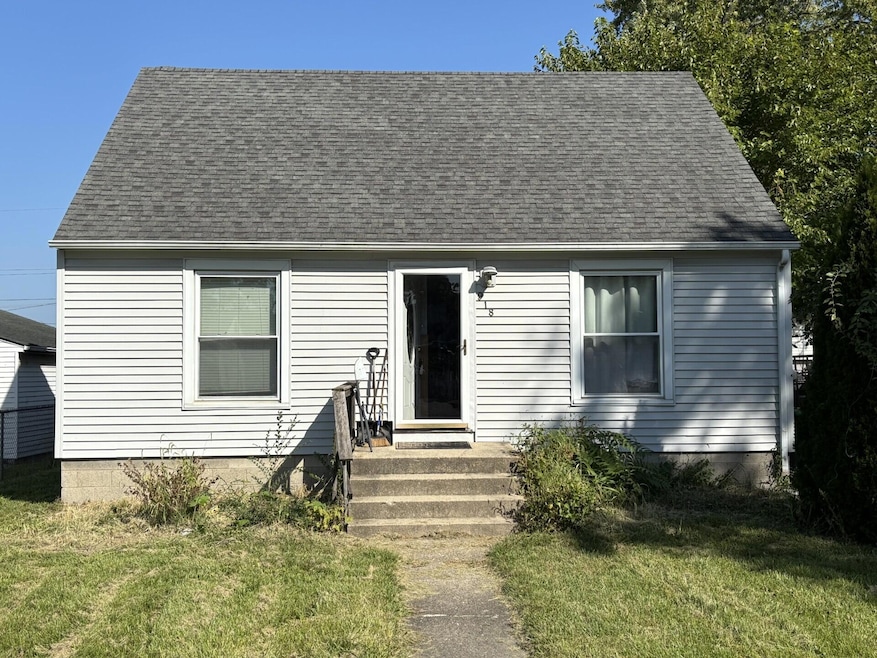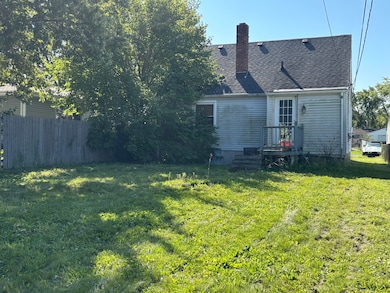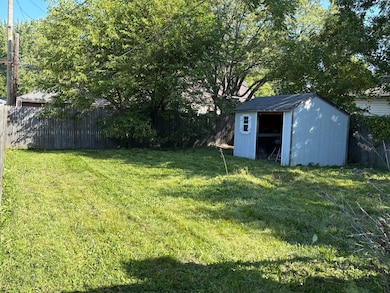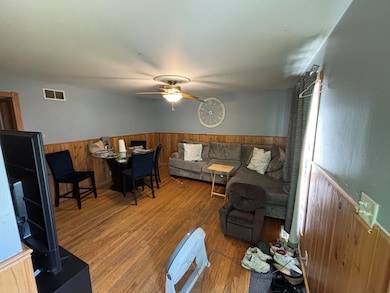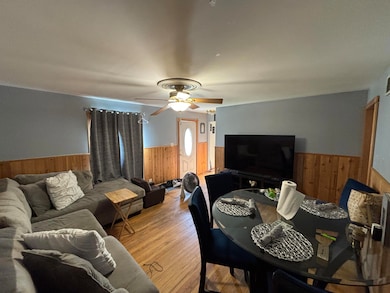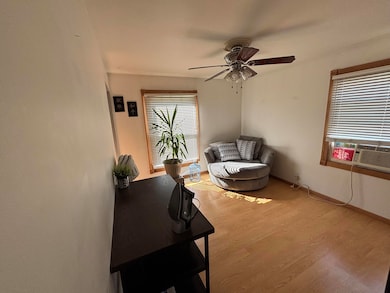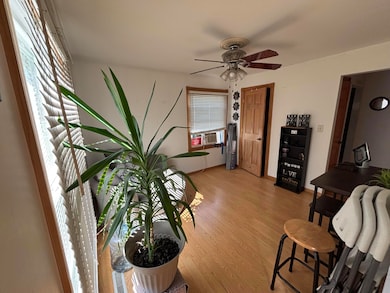918 W 38th Place Hobart, IN 46342
Estimated payment $1,092/month
Total Views
5,265
5
Beds
1
Bath
1,515
Sq Ft
$120
Price per Sq Ft
Highlights
- No HOA
- Living Room
- Dining Room
- Neighborhood Views
- Forced Air Heating System
About This Home
Come take a look at this super cute 5 Bed 1 Bath Home. This home features a main level Primary Bedroom, with 2 more Bed upstairs and 2 in the Walkout Basement. This home can bring in some instant equity or can even be a great investment property.
Listing Agent
Complete Asset Protection Serv License #RB18001174 Listed on: 09/27/2025
Home Details
Home Type
- Single Family
Est. Annual Taxes
- $1,613
Year Built
- Built in 1951
Interior Spaces
- 1.5-Story Property
- Living Room
- Dining Room
- Neighborhood Views
- Gas Range
- Basement
Bedrooms and Bathrooms
- 5 Bedrooms
- 1 Full Bathroom
Laundry
- Dryer
- Washer
Additional Features
- 5,140 Sq Ft Lot
- Forced Air Heating System
Community Details
- No Home Owners Association
- Cressmoor 01 Hobart Subdivision
Listing and Financial Details
- Assessor Parcel Number 450930129013000018
Map
Create a Home Valuation Report for This Property
The Home Valuation Report is an in-depth analysis detailing your home's value as well as a comparison with similar homes in the area
Home Values in the Area
Average Home Value in this Area
Tax History
| Year | Tax Paid | Tax Assessment Tax Assessment Total Assessment is a certain percentage of the fair market value that is determined by local assessors to be the total taxable value of land and additions on the property. | Land | Improvement |
|---|---|---|---|---|
| 2024 | $5,683 | $139,100 | $13,900 | $125,200 |
| 2023 | $1,613 | $139,200 | $13,900 | $125,300 |
| 2022 | $1,532 | $131,200 | $13,900 | $117,300 |
| 2021 | $1,310 | $112,800 | $10,500 | $102,300 |
| 2020 | $1,235 | $108,700 | $10,500 | $98,200 |
| 2019 | $1,565 | $101,400 | $10,500 | $90,900 |
| 2018 | $1,074 | $79,500 | $10,500 | $69,000 |
| 2017 | $1,177 | $78,500 | $10,500 | $68,000 |
| 2016 | $617 | $63,300 | $10,500 | $52,800 |
| 2014 | $441 | $61,400 | $10,500 | $50,900 |
| 2013 | $436 | $60,600 | $10,500 | $50,100 |
Source: Public Records
Property History
| Date | Event | Price | List to Sale | Price per Sq Ft | Prior Sale |
|---|---|---|---|---|---|
| 10/09/2025 10/09/25 | Price Changed | $182,000 | -1.6% | $120 / Sq Ft | |
| 09/27/2025 09/27/25 | For Sale | $185,000 | +110.2% | $122 / Sq Ft | |
| 05/08/2012 05/08/12 | Sold | $88,000 | 0.0% | $47 / Sq Ft | View Prior Sale |
| 03/19/2012 03/19/12 | Pending | -- | -- | -- | |
| 07/07/2011 07/07/11 | For Sale | $88,000 | -- | $47 / Sq Ft |
Source: Northwest Indiana Association of REALTORS®
Purchase History
| Date | Type | Sale Price | Title Company |
|---|---|---|---|
| Quit Claim Deed | -- | None Available | |
| Warranty Deed | -- | Community Title Company |
Source: Public Records
Mortgage History
| Date | Status | Loan Amount | Loan Type |
|---|---|---|---|
| Previous Owner | $85,749 | FHA |
Source: Public Records
Source: Northwest Indiana Association of REALTORS®
MLS Number: 828474
APN: 45-09-30-129-013.000-018
Nearby Homes
- 1016 W 38th Place
- 629 W 39th Place Unit 201
- 1320 W 38th Place
- 3602 Michigan St
- 305 N Delaware St
- 176 Cressmoor Blvd
- 170 Cressmoor Blvd
- 158 Cressmoor Blvd
- 152 Cressmoor Blvd
- 138 Cressmoor Blvd
- 132 Cressmoor Blvd
- HOLCOMBE Plan at Cressmoor Estates - Single Family Homes
- SIENNA Plan at Cressmoor Estates - Single Family Homes
- HARMONY Plan at Cressmoor Estates - Single Family Homes
- PRESTON Plan at Cressmoor Estates - Townhomes
- BELLAMY Plan at Cressmoor Estates - Single Family Homes
- 1115 W Old Ridge Rd
- 215 N Pennsylvania St
- 337 N Dearborn St
- 115 Cressmoor Blvd
- 600 W 39th Place
- 234 W 39th Place
- 400 N Lake Park Ave
- 333 Neringa Ln
- 107 E 8th St
- 4125 Alabama St
- 402 W 14th St
- 5075 Wessex St Unit 182
- 5096 Wessex St Unit 158
- 828 E 35th Place
- 5242 Westchester Ave Unit 117
- 5129 E 10th Ave
- 4686 Virginia St
- 3464 Pennsylvania St
- 2267 Tennessee St
- 2921 Brown St
- 5271 Concord Ave Unit A
- 5423 Stone Ave
- 1533 Tennessee St
- 5370 Connecticut St
