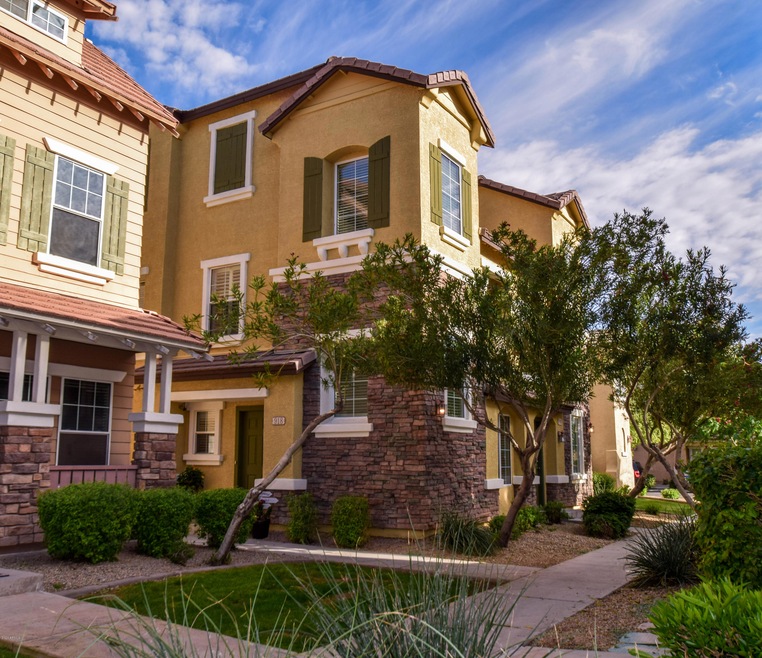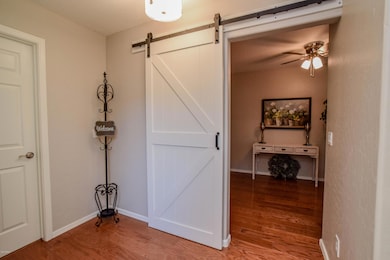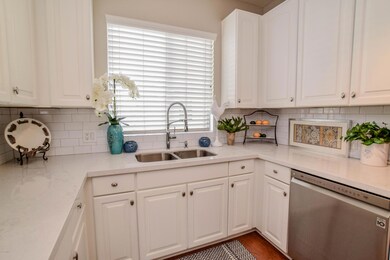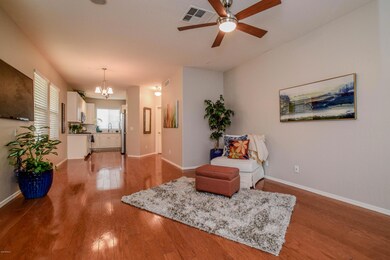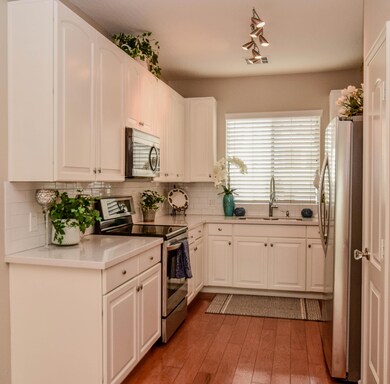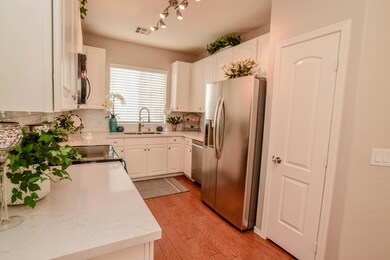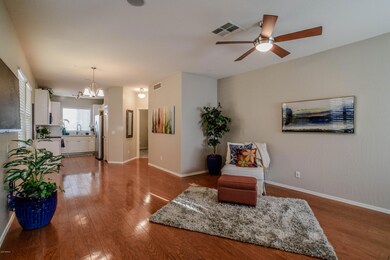
918 W Aspen Way Unit 1023 Gilbert, AZ 85233
Northwest Gilbert NeighborhoodHighlights
- Wood Flooring
- Santa Barbara Architecture
- Balcony
- Playa Del Rey Elementary School Rated A-
- Heated Community Pool
- Double Pane Windows
About This Home
As of March 2022Sanitized for easy showing! This Former Model hasn't lost her touch and still shows like perfection!, Tri-Level condo located minutes from Downtown Gilbert! Neutral Flooring includes gorgeous hardwood, tile and New Carpet. Beautiful 2- tone paint, Faux wood blinds, light fixtures and ceiling fans! Kitchen is stunning with upgraded white cabinets, new quartz counter tops and back splash complete with upgraded SS appliances! This home boasts 3 split bedrooms, 3 full bathrooms, and 2 car garage. Park Place Village offers a heated swimming pool, basketball court and children's play area. Conveniently located in the Heart of Gilbert! Don't miss this fantastic opportunity.
Last Agent to Sell the Property
Limitless Real Estate License #BR636905000 Listed on: 03/27/2020

Townhouse Details
Home Type
- Townhome
Est. Annual Taxes
- $947
Year Built
- Built in 2003
Lot Details
- 852 Sq Ft Lot
- Desert faces the front of the property
- 1 Common Wall
- Grass Covered Lot
HOA Fees
- $150 Monthly HOA Fees
Parking
- 2 Car Garage
- Garage Door Opener
Home Design
- Santa Barbara Architecture
- Wood Frame Construction
- Tile Roof
- Stone Exterior Construction
- Stucco
Interior Spaces
- 1,572 Sq Ft Home
- 3-Story Property
- Ceiling height of 9 feet or more
- Ceiling Fan
- Double Pane Windows
- Built-In Microwave
Flooring
- Wood
- Carpet
- Tile
Bedrooms and Bathrooms
- 3 Bedrooms
- Primary Bathroom is a Full Bathroom
- 3 Bathrooms
Home Security
Outdoor Features
- Balcony
Schools
- Playa Del Rey Elementary School
- Mesquite Jr High Middle School
- Mesquite Jr High School
Utilities
- Refrigerated Cooling System
- Heating Available
- High Speed Internet
- Cable TV Available
Listing and Financial Details
- Tax Lot 1023
- Assessor Parcel Number 310-08-568
Community Details
Overview
- Association fees include ground maintenance, front yard maint, maintenance exterior
- Park Place Village Association, Phone Number (602) 957-9191
- Built by Trend Homes
- Park Place Village Subdivision
Recreation
- Community Playground
- Heated Community Pool
- Bike Trail
Security
- Fire Sprinkler System
Ownership History
Purchase Details
Home Financials for this Owner
Home Financials are based on the most recent Mortgage that was taken out on this home.Purchase Details
Home Financials for this Owner
Home Financials are based on the most recent Mortgage that was taken out on this home.Purchase Details
Home Financials for this Owner
Home Financials are based on the most recent Mortgage that was taken out on this home.Purchase Details
Home Financials for this Owner
Home Financials are based on the most recent Mortgage that was taken out on this home.Purchase Details
Home Financials for this Owner
Home Financials are based on the most recent Mortgage that was taken out on this home.Purchase Details
Home Financials for this Owner
Home Financials are based on the most recent Mortgage that was taken out on this home.Purchase Details
Similar Homes in the area
Home Values in the Area
Average Home Value in this Area
Purchase History
| Date | Type | Sale Price | Title Company |
|---|---|---|---|
| Warranty Deed | $420,000 | Equity Title | |
| Warranty Deed | $278,000 | Premier Title Agency | |
| Warranty Deed | $212,000 | Driggs Title Agency Inc | |
| Warranty Deed | $173,000 | Grand Canyon Title Agency | |
| Warranty Deed | $110,000 | Grand Canyon Title Agency In | |
| Special Warranty Deed | -- | Chicago Title Insurance Co | |
| Cash Sale Deed | $155,800 | Chicago Title Insurance Comp |
Mortgage History
| Date | Status | Loan Amount | Loan Type |
|---|---|---|---|
| Open | $320,000 | New Conventional | |
| Previous Owner | $222,400 | New Conventional | |
| Previous Owner | $1,000,000 | Credit Line Revolving | |
| Previous Owner | $174,150 | VA | |
| Previous Owner | $106,235 | FHA | |
| Previous Owner | $108,538 | FHA | |
| Previous Owner | $47,800 | Stand Alone Second | |
| Previous Owner | $191,200 | Purchase Money Mortgage |
Property History
| Date | Event | Price | Change | Sq Ft Price |
|---|---|---|---|---|
| 03/10/2022 03/10/22 | Sold | $420,000 | -9.7% | $267 / Sq Ft |
| 01/27/2022 01/27/22 | For Sale | $465,000 | +67.3% | $296 / Sq Ft |
| 06/05/2020 06/05/20 | Sold | $278,000 | -0.4% | $177 / Sq Ft |
| 05/02/2020 05/02/20 | Pending | -- | -- | -- |
| 04/23/2020 04/23/20 | Price Changed | $278,999 | -0.4% | $177 / Sq Ft |
| 04/08/2020 04/08/20 | Price Changed | $279,999 | -1.8% | $178 / Sq Ft |
| 03/26/2020 03/26/20 | For Sale | $284,999 | +64.7% | $181 / Sq Ft |
| 12/18/2015 12/18/15 | Sold | $173,000 | +1.5% | $110 / Sq Ft |
| 10/02/2015 10/02/15 | Price Changed | $170,500 | -2.6% | $108 / Sq Ft |
| 09/14/2015 09/14/15 | For Sale | $175,000 | -- | $111 / Sq Ft |
Tax History Compared to Growth
Tax History
| Year | Tax Paid | Tax Assessment Tax Assessment Total Assessment is a certain percentage of the fair market value that is determined by local assessors to be the total taxable value of land and additions on the property. | Land | Improvement |
|---|---|---|---|---|
| 2025 | $1,013 | $14,016 | -- | -- |
| 2024 | $1,022 | $13,349 | -- | -- |
| 2023 | $1,022 | $29,610 | $5,920 | $23,690 |
| 2022 | $991 | $22,450 | $4,490 | $17,960 |
| 2021 | $1,239 | $20,080 | $4,010 | $16,070 |
| 2020 | $1,031 | $18,460 | $3,690 | $14,770 |
| 2019 | $947 | $16,630 | $3,320 | $13,310 |
| 2018 | $918 | $15,000 | $3,000 | $12,000 |
| 2017 | $886 | $14,280 | $2,850 | $11,430 |
| 2016 | $917 | $13,520 | $2,700 | $10,820 |
| 2015 | $835 | $12,910 | $2,580 | $10,330 |
Agents Affiliated with this Home
-
Linda Jeffries

Seller's Agent in 2022
Linda Jeffries
Coldwell Banker Realty
(602) 531-8333
1 in this area
55 Total Sales
-
Jenna Rohr

Buyer's Agent in 2022
Jenna Rohr
HomeSmart
(480) 329-9624
2 in this area
45 Total Sales
-
Renee Clark

Seller's Agent in 2020
Renee Clark
Limitless Real Estate
(480) 634-3626
38 Total Sales
-
Julie Ayo-May

Seller's Agent in 2015
Julie Ayo-May
HomeSmart
(480) 239-1574
1 in this area
15 Total Sales
-
Donna Stadum

Buyer's Agent in 2015
Donna Stadum
AZ New Horizon Realty
(480) 332-6916
75 Total Sales
Map
Source: Arizona Regional Multiple Listing Service (ARMLS)
MLS Number: 6057158
APN: 310-08-568
- 945 W Wendy Way Unit 1068
- 753 N Port Dr Unit 1044
- 927 W Wendy Way Unit 1059
- 968 W Breckenridge Ave
- 955 W Harvard Ave
- 916 W Harvard Ave
- 1018 W Juniper Ave
- 1040 W Juniper Ave
- 521 N Cambridge St
- 1114 N Leland Ct
- 913 W Juanita Ave
- 1147 N Marvin St
- 981 N Quail Ln
- 579 N Mondel Dr
- 991 N Quail Ln
- 1016 W Juanita Ave
- 827 W Leah Ln
- 589 N Acacia Dr
- 846 W Straford Ave
- 970 W Leah Ln
