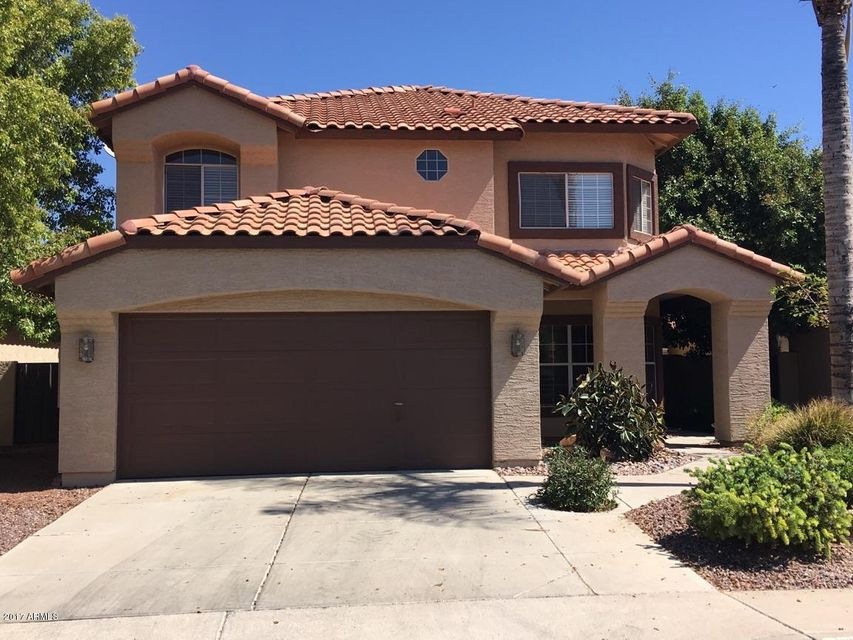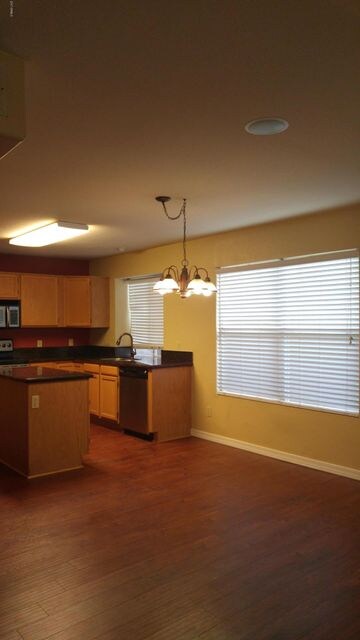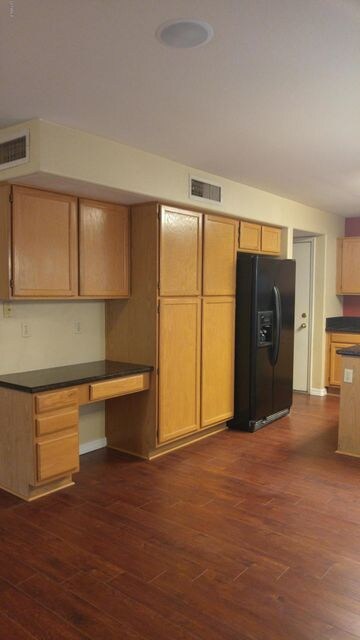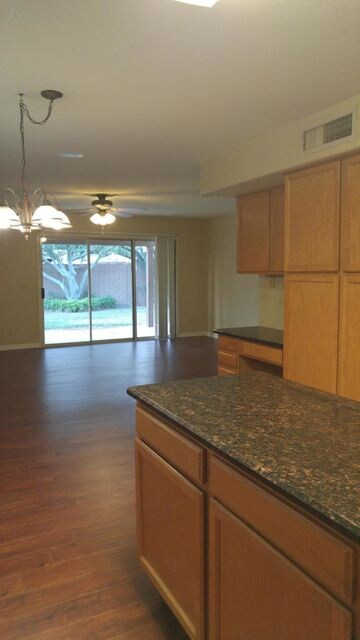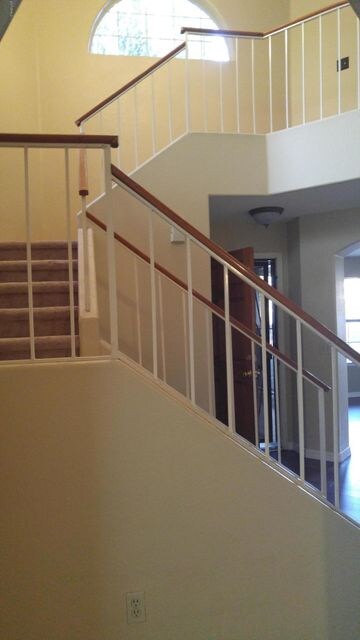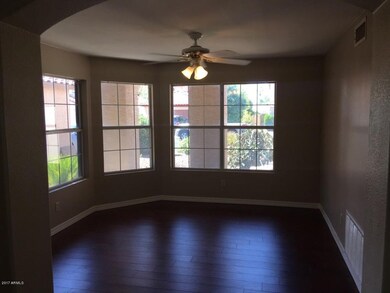
918 W San Mateo Ct Gilbert, AZ 85233
The Islands NeighborhoodHighlights
- Community Lake
- Vaulted Ceiling
- Granite Countertops
- Islands Elementary School Rated A-
- 1 Fireplace
- Community Pool
About This Home
As of November 2021PRICE REDUCTION- Price per sq foot is well below the area average. A real find in popular Islands Community. Large 2500 sq foot home updated and completely move in ready with 4 bedrooms, 2 bathrooms and dining room, large kitchen w/ granite counters. Large upstairs loft, huge master bedroom and walk in closet. NEW CARPET and wood floors, new paint inside as well as exterior. Great room concept has gorgeous fire place and over sized Arcadia door leading to covered patio and beautifully landscaped back yard. This home sits just a few steps away from community pool and large green belt area on a quiet cul-de-sac It's almost like having your own private pool without the fuss of caring for one. Surround sound inside and on patio. (more) The HOA in The Islands is very homeowner friendly and put on numerous activities through out the year. Just to name a few....Christmas parties, Easter egg hunts, Islands Women's club, pontoon boat parade at the Holidays, kayaking, fishing, gorgeous sun sets.. A+ award winning school at Islands Elementary. Close to Fry's, Starbucks, many local restaurants as well as McDonalds, Taco Bell, Rubio's etc. You really won't want to miss this home..
Last Agent to Sell the Property
Homelight Realty and Management License #BR523664000 Listed on: 07/06/2017
Last Buyer's Agent
Berkshire Hathaway HomeServices Arizona Properties License #BR631798000

Home Details
Home Type
- Single Family
Est. Annual Taxes
- $2,000
Year Built
- Built in 1990
Lot Details
- 4,713 Sq Ft Lot
- Cul-De-Sac
- Desert faces the front and back of the property
- Block Wall Fence
- Front and Back Yard Sprinklers
- Sprinklers on Timer
- Grass Covered Lot
HOA Fees
Parking
- 2 Car Garage
- Garage Door Opener
Home Design
- Wood Frame Construction
- Tile Roof
- Stucco
Interior Spaces
- 2,496 Sq Ft Home
- 2-Story Property
- Vaulted Ceiling
- Ceiling Fan
- 1 Fireplace
Kitchen
- Eat-In Kitchen
- Built-In Microwave
- Kitchen Island
- Granite Countertops
Flooring
- Carpet
- Laminate
- Tile
Bedrooms and Bathrooms
- 4 Bedrooms
- Primary Bathroom is a Full Bathroom
- 2.5 Bathrooms
- Dual Vanity Sinks in Primary Bathroom
- Bathtub With Separate Shower Stall
Outdoor Features
- Covered patio or porch
Schools
- Islands Elementary School
- Mesquite Jr High Middle School
- Mesquite High School
Utilities
- Refrigerated Cooling System
- Zoned Heating
- High Speed Internet
- Cable TV Available
Listing and Financial Details
- Tax Lot 43
- Assessor Parcel Number 302-96-909
Community Details
Overview
- Association fees include ground maintenance, street maintenance
- First Service Association, Phone Number (480) 551-4300
- Charter Point Association, Phone Number (602) 277-4418
- Association Phone (602) 277-4418
- Built by Continental
- Charter Point At The Islands Lot 1 54 Tr A Subdivision, San Marcos Floorplan
- Community Lake
Recreation
- Community Pool
Ownership History
Purchase Details
Home Financials for this Owner
Home Financials are based on the most recent Mortgage that was taken out on this home.Purchase Details
Home Financials for this Owner
Home Financials are based on the most recent Mortgage that was taken out on this home.Purchase Details
Home Financials for this Owner
Home Financials are based on the most recent Mortgage that was taken out on this home.Purchase Details
Home Financials for this Owner
Home Financials are based on the most recent Mortgage that was taken out on this home.Similar Homes in the area
Home Values in the Area
Average Home Value in this Area
Purchase History
| Date | Type | Sale Price | Title Company |
|---|---|---|---|
| Warranty Deed | $390,000 | Security Title Agency Inc | |
| Warranty Deed | $289,000 | First American Title Insuran | |
| Warranty Deed | $169,900 | Transnation Title Insurance | |
| Joint Tenancy Deed | $122,000 | -- |
Mortgage History
| Date | Status | Loan Amount | Loan Type |
|---|---|---|---|
| Open | $356,125 | FHA | |
| Previous Owner | $9,274 | FHA | |
| Previous Owner | $283,765 | FHA | |
| Previous Owner | $195,250 | New Conventional | |
| Previous Owner | $212,915 | Unknown | |
| Previous Owner | $132,620 | Unknown | |
| Previous Owner | $135,920 | Seller Take Back | |
| Previous Owner | $115,900 | New Conventional | |
| Closed | $25,485 | No Value Available |
Property History
| Date | Event | Price | Change | Sq Ft Price |
|---|---|---|---|---|
| 11/30/2021 11/30/21 | Sold | $390,000 | 0.0% | $156 / Sq Ft |
| 11/01/2021 11/01/21 | Pending | -- | -- | -- |
| 11/01/2021 11/01/21 | For Sale | $390,000 | +34.9% | $156 / Sq Ft |
| 11/20/2017 11/20/17 | Sold | $289,000 | 0.0% | $116 / Sq Ft |
| 10/10/2017 10/10/17 | Pending | -- | -- | -- |
| 10/03/2017 10/03/17 | Price Changed | $289,000 | -2.9% | $116 / Sq Ft |
| 09/07/2017 09/07/17 | Price Changed | $297,500 | -0.8% | $119 / Sq Ft |
| 08/16/2017 08/16/17 | Price Changed | $299,900 | -3.1% | $120 / Sq Ft |
| 07/17/2017 07/17/17 | Price Changed | $309,500 | -3.3% | $124 / Sq Ft |
| 07/06/2017 07/06/17 | For Sale | $319,900 | -- | $128 / Sq Ft |
Tax History Compared to Growth
Tax History
| Year | Tax Paid | Tax Assessment Tax Assessment Total Assessment is a certain percentage of the fair market value that is determined by local assessors to be the total taxable value of land and additions on the property. | Land | Improvement |
|---|---|---|---|---|
| 2025 | $1,772 | $26,459 | -- | -- |
| 2024 | $1,950 | $25,199 | -- | -- |
| 2023 | $1,950 | $38,280 | $7,650 | $30,630 |
| 2022 | $1,889 | $29,870 | $5,970 | $23,900 |
| 2021 | $1,997 | $27,950 | $5,590 | $22,360 |
| 2020 | $1,965 | $26,480 | $5,290 | $21,190 |
| 2019 | $1,805 | $24,420 | $4,880 | $19,540 |
| 2018 | $1,754 | $23,280 | $4,650 | $18,630 |
| 2017 | $2,034 | $22,370 | $4,470 | $17,900 |
| 2016 | $2,087 | $21,820 | $4,360 | $17,460 |
| 2015 | $1,903 | $20,110 | $4,020 | $16,090 |
Agents Affiliated with this Home
-
Lisa Sandoval

Seller's Agent in 2021
Lisa Sandoval
Berkshire Hathaway HomeServices Arizona Properties
(480) 242-4281
1 in this area
36 Total Sales
-
Gloria Handley

Seller's Agent in 2017
Gloria Handley
Homelight Realty and Management
(480) 216-9229
8 Total Sales
Map
Source: Arizona Regional Multiple Listing Service (ARMLS)
MLS Number: 5629137
APN: 302-96-909
- 909 W San Mateo Ct
- 869 W Emerald Island Dr
- 821 W Sun Coast Dr
- 1020 W Sunward Dr
- 662 S Saddle St
- 910 W Redondo Dr
- 1022 W Calypso Ct
- 510 S Saddle St
- 819 W Harbor Dr
- 758 S Lagoon Dr
- 780 S Lagoon Dr
- 1095 W Sandy Banks
- 811 S Pearl Dr
- 732 W Sagebrush St
- 686 W Sereno Dr
- 626 W Catclaw St
- 475 S Seawynds Blvd
- 659 S Dodge St
- 1146 W Sea Fog Dr
- 480 S Seawynds Blvd
