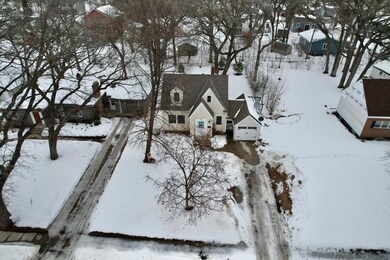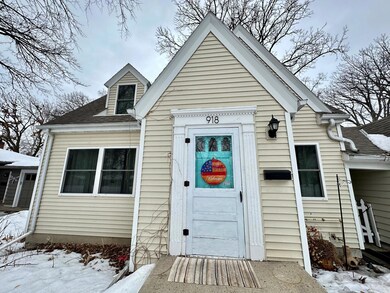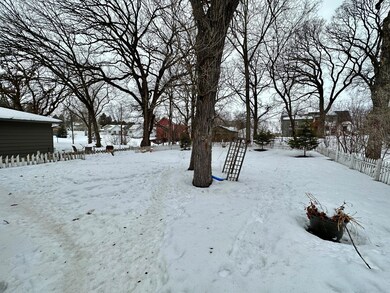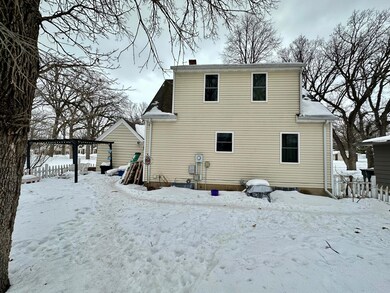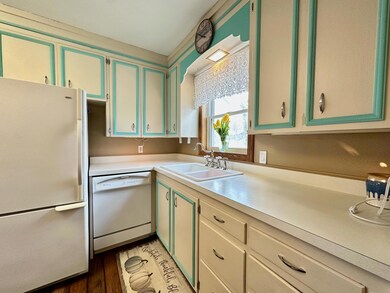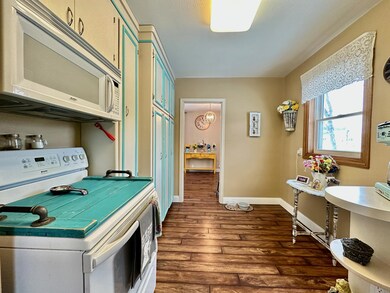
918 W Summit Ave Fergus Falls, MN 56537
About This Home
As of March 2023Welcome to 918 West Summit Avenue in Fergus Falls, Minnesota, a cozy 2+ bedroom, 2 bathroom home located on a well-manicured lot on a dead end street in a quiet neighborhood. Step through the front entry with bench seat and coat closet into the combined living and dining room area with builtins. The kitchen features a ton of cabinet space and room for an added table. Continue through the side entry area where you'll find an added sitting room, and move upstairs where you'll find two bedrooms and a full bath. The lower level features a roomy den that can double as an office or bedroom area, just steps away from a large 3/4 bath and combination utility, laundry, and storage room. You'll love spending time in the fenced in back yard, with stamped concrete patio and fire pit, and will appreciate the many recent updates to this home, including main level flooring, paint, windows, new furnace, shingles and siding.
Home Details
Home Type
Single Family
Est. Annual Taxes
$1,345
Year Built
1941
Lot Details
0
Parking
1
Listing Details
- Type: Residential
- Property Subtype 1: Single Family Residence
- Cooling System: Central Air
- Garage Spaces: 1
- Accessibility Features: None
- Water Source: City Water/Connected
- Year Built: 1941
- Above Grade Finished Sq Ft: 979
- Unit Levels: Two
- New Construction: No
- FractionalOwnershipYN: No
- Rental License?: No
- InternetOptions: Cable,DSL
- FoundationDimensions: 26x22
- Special Features: VirtualTour
- Property Sub Type: Detached
Interior Features
- Basement: Full, Concrete, Partially Finished, Sump Pump
- Appliances: Dishwasher, Dryer, Gas Water Heater, Microwave, Range, Refrigerator, Washer
- Living Area: 1329
- Fireplace: No
- Below Grade Finished Sq Ft: 350
- Basement YN: Yes
- Dining Room Type: Kitchen, Living Room, Dining Room, Bedroom 1, Bedroom 2, Laundry, Den, Storage, Bathroom
- SqFtTotal: 1551.00
Beds/Baths
- Full Bathrooms: 1
- Total Bedrooms: 2
- Three Quarter Bathrooms: 1
Exterior Features
- Roof: Age 8 Years or Less, Asphalt
- Fencing: Partial, Wood
- ConstructionMaterialsDesc: Frame
- PatioPorchType: Patio
Garage/Parking
- Parking Features: Detached, Concrete
- Garage Square Feet: 200
Utilities
- Heating: Forced Air
- Sewer: City Sewer/Connected
- Electric: Circuit Breakers, 200+ Amp Service
- Fuel: Natural Gas
- Power Company: Ottertail Power
Condo/Co-op/Association
- Association: No
- Amenities Unit: Hardwood Floors,Patio,Washer/Dryer Hookup,Walk-In Closet
Schools
- Junior High Dist: Fergus Falls
- SchoolDistrictNumber: 544
- SchoolDistrictPhone: 218-998-0544
Lot Info
- PropertyAttachedYN: No
- Lot Size: 50x150
- Lot Size Sq Ft: 7492.32
- Land Lease: No
- Lot Features: Tree Coverage - Medium
- Additional Parcels: No
- Zoning Description: Residential-Single Family
- ResoLotSizeUnits: Acres
- AssessmentPending: No
- Yearly/Seasonal: Yearly
Building Info
- Construction Materials: Vinyl Siding, Wood Siding
Tax Info
- Tax Year: 2022
- Assessor Parcel Number: 71003991215000
- Tax Annual Amount: 1231
- TaxWithAssessments: 1506.0000
Ownership History
Purchase Details
Home Financials for this Owner
Home Financials are based on the most recent Mortgage that was taken out on this home.Purchase Details
Home Financials for this Owner
Home Financials are based on the most recent Mortgage that was taken out on this home.Purchase Details
Home Financials for this Owner
Home Financials are based on the most recent Mortgage that was taken out on this home.Similar Homes in Fergus Falls, MN
Home Values in the Area
Average Home Value in this Area
Purchase History
| Date | Type | Sale Price | Title Company |
|---|---|---|---|
| Deed | $164,900 | -- | |
| Deed | $144,700 | -- | |
| Deed | $109,900 | -- |
Mortgage History
| Date | Status | Loan Amount | Loan Type |
|---|---|---|---|
| Open | $131,920 | New Conventional | |
| Previous Owner | $137,465 | No Value Available | |
| Previous Owner | $109,900 | No Value Available |
Property History
| Date | Event | Price | Change | Sq Ft Price |
|---|---|---|---|---|
| 03/31/2023 03/31/23 | Sold | $164,900 | +0.6% | $124 / Sq Ft |
| 02/14/2023 02/14/23 | Pending | -- | -- | -- |
| 02/14/2023 02/14/23 | For Sale | $163,900 | -- | $123 / Sq Ft |
Tax History Compared to Growth
Tax History
| Year | Tax Paid | Tax Assessment Tax Assessment Total Assessment is a certain percentage of the fair market value that is determined by local assessors to be the total taxable value of land and additions on the property. | Land | Improvement |
|---|---|---|---|---|
| 2024 | $1,345 | $140,900 | $12,500 | $128,400 |
| 2023 | $1,700 | $133,800 | $12,500 | $121,300 |
| 2022 | $1,576 | $170,000 | $0 | $0 |
| 2021 | $1,110 | $133,800 | $12,500 | $121,300 |
| 2020 | $1,068 | $101,700 | $11,500 | $90,200 |
| 2019 | $1,014 | $93,200 | $11,500 | $81,700 |
| 2018 | $846 | $93,200 | $11,500 | $81,700 |
| 2017 | $888 | $84,300 | $10,000 | $74,300 |
| 2016 | $824 | $83,400 | $10,000 | $73,400 |
| 2015 | $776 | $0 | $0 | $0 |
| 2014 | -- | $82,100 | $10,000 | $72,100 |
Agents Affiliated with this Home
-

Seller's Agent in 2023
Andrew Yaggie
Andrew Yaggie Real Estate
(218) 332-0700
120 in this area
253 Total Sales
-

Buyer's Agent in 2023
Amanda Armstrong
RE/MAX Advantage Plus
(218) 205-5542
108 in this area
175 Total Sales
Map
Source: NorthstarMLS
MLS Number: 6333213
APN: 71003991215000
- 915 W Stanton Ave
- 719 W Lincoln Ave
- 632 W Cavour Ave
- 531 W Summit Ave
- 518 W Stanton Ave
- 504 W Laurel St
- 518 W Maple Ave
- 403 Spruce St
- 404 N Vine St
- 727 Melody Ln
- 1715 Aspen Ln
- 1205 N Tower Rd
- 418 W Vernon Ave
- 1271 College Way
- 1299 College Way
- 1241 College Way
- 912 Meadow Hill Ln
- 906 S Martin St
- 1110 W Douglas Ave
- 308 N Mill St

