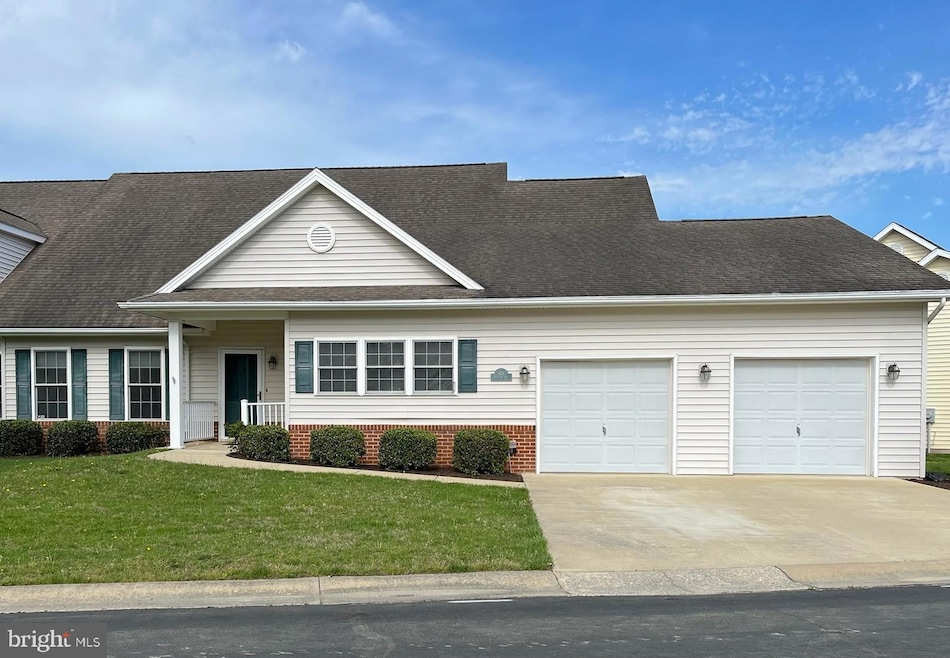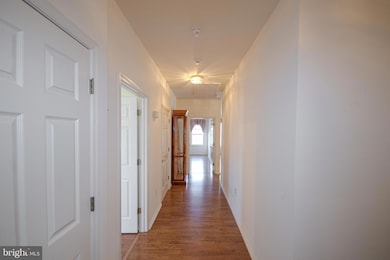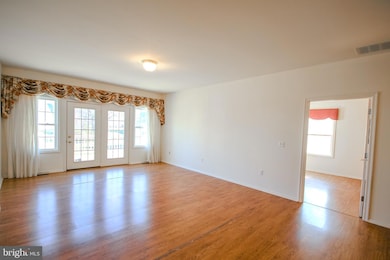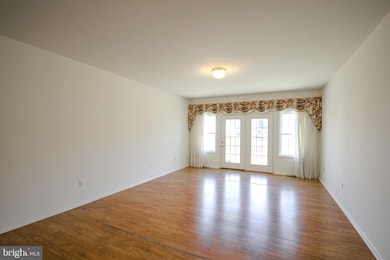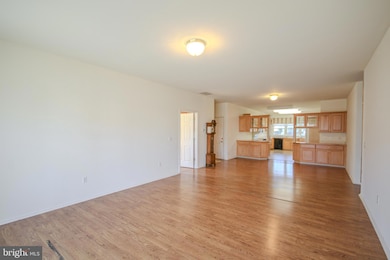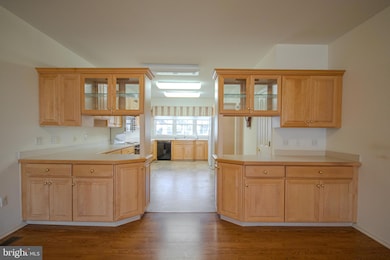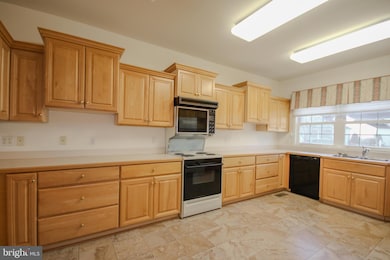
918 Winding Way Salisbury, MD 21804
Highlights
- Fitness Center
- Senior Living
- Pond View
- Transportation Service
- Eat-In Gourmet Kitchen
- Clubhouse
About This Home
As of September 2024Reduced $30,000 plus $3,000 towards fees or improvements! Entrance to Mallard Landing Retirement Community shows a well -planned area that is welcoming to the comfortable environment. It shows why the Salisbury #1 Retirement Community is an asset to this area. The Clubhouse is surrounded by condo Buildings and cottages, with convenience of Lakeside Assisted Living on campus. If you turn right onto Winding Way, The well-maintained cottages in this part of community lead up to 918 Winding Way, which is situated on the corner, facing a culdesac and one of the largest units. The welcoming concrete driveway has room for visitors and plus residents’ two car garage. The foyer with hardwood floors lead to a guest bedroom to the left, closets, and a full bath with linen closet. To the right, entering the kitchen, the custom-built cabinets and large windows with natural light enhance the aesthetics and functionality of the kitchen. Chefs will love the larger counter space with double oven, electric stove, refrigerator/icemaker, dishwasher and disposal. Great for entertaining a dinner party or private evening for two. Also room is available to put a breakfast set to enjoy morning coffee and conversation while preparing meals. Passing the glass slips in cabinets that add a stylish touch while showcasing items, display glassware and souvenirs, you walk into a dining area that could be planned for Holidays. The living room is very welcoming with one wall all windows with French doors leading to your spacious deck. To the left off of the Living room is the extra room you can use as a den or office. Already has built-ins ready for storage and books. The luxurious Primary bedroom has a fireplace that adds to cozy and elegant touch, It creates a warm and inviting atmosphere. It has large walk-in closet for both comfort and convenience, double vanity, Linen closet and walk-in shower. The garage will be a big surprise with both walls having custom built in storage cabinets, cedar closet that is 5’ by 7’ and wheelchair Lift. Storage area across from closet houses some of maintenance like hot water heater, etc. This cottage provides everything you need for your retirement at home with even a pull down attic for more storage. No Need to downsize, this cottage has room for everything. The Community Clubhouse has the best of the other world to cater to your every need: Meals in formal dining room, Social Hour in pub, Hair and nail Salon, Church services, Monthly Arts & Crafts, Library, exercise room, Jogging/walk trails, Daily Bus transportation, Planned Community Events. Call today and Have the Best of both world in retirement! Being Sold As Is.
Townhouse Details
Home Type
- Townhome
Est. Annual Taxes
- $3,168
Year Built
- Built in 1998
Lot Details
- West Facing Home
- Sprinkler System
- Back, Front, and Side Yard
- Property is in very good condition
HOA Fees
Parking
- 2 Car Attached Garage
- 2 Driveway Spaces
- Parking Storage or Cabinetry
- Front Facing Garage
- Garage Door Opener
Home Design
- Semi-Detached or Twin Home
- Contemporary Architecture
- Cottage
- Side-by-Side
- Brick Exterior Construction
- Block Foundation
- Frame Construction
- Architectural Shingle Roof
- Vinyl Siding
- Stick Built Home
Interior Spaces
- 1,844 Sq Ft Home
- Property has 1 Level
- Traditional Floor Plan
- Built-In Features
- Fireplace With Glass Doors
- Fireplace Mantel
- Gas Fireplace
- Insulated Windows
- Window Treatments
- French Doors
- Combination Dining and Living Room
- Den
- Pond Views
- Attic
Kitchen
- Eat-In Gourmet Kitchen
- Butlers Pantry
- Double Oven
- Electric Oven or Range
- Stove
- Ice Maker
- Dishwasher
- Upgraded Countertops
- Disposal
Flooring
- Wood
- Vinyl
Bedrooms and Bathrooms
- 2 Main Level Bedrooms
- En-Suite Primary Bedroom
- En-Suite Bathroom
- Cedar Closet
- Walk-In Closet
- 2 Full Bathrooms
- Bathtub with Shower
- Walk-in Shower
Laundry
- Laundry on main level
- Stacked Washer and Dryer
Home Security
Accessible Home Design
- Grab Bars
- Halls are 36 inches wide or more
- Chairlift
- Doors with lever handles
- Level Entry For Accessibility
Outdoor Features
- Pond
- Deck
- Exterior Lighting
- Porch
Utilities
- Central Air
- Heat Pump System
- Vented Exhaust Fan
- 200+ Amp Service
- Electric Water Heater
- Municipal Trash
- Phone Connected
- Cable TV Available
Listing and Financial Details
- Tax Lot A 132
- Assessor Parcel Number 2308039070
Community Details
Overview
- Senior Living
- Association fees include common area maintenance, health club, lawn maintenance, snow removal, recreation facility, trash
- Senior Community | Residents must be 55 or older
- Mallard Landing Subdivision
Amenities
- Transportation Service
- Common Area
- Clubhouse
- Meeting Room
- Community Dining Room
- Community Library
- Recreation Room
Recreation
- Fitness Center
- Jogging Path
Pet Policy
- Limit on the number of pets
Security
- Storm Doors
- Fire and Smoke Detector
Ownership History
Purchase Details
Home Financials for this Owner
Home Financials are based on the most recent Mortgage that was taken out on this home.Purchase Details
Purchase Details
Purchase Details
Map
Similar Homes in Salisbury, MD
Home Values in the Area
Average Home Value in this Area
Purchase History
| Date | Type | Sale Price | Title Company |
|---|---|---|---|
| Deed | $215,000 | Brennan Title | |
| Interfamily Deed Transfer | -- | None Available | |
| Deed | $325,000 | -- | |
| Deed | $325,000 | -- |
Property History
| Date | Event | Price | Change | Sq Ft Price |
|---|---|---|---|---|
| 09/13/2024 09/13/24 | Sold | $215,000 | 0.0% | $117 / Sq Ft |
| 08/15/2024 08/15/24 | Pending | -- | -- | -- |
| 05/20/2024 05/20/24 | Price Changed | $215,000 | -12.2% | $117 / Sq Ft |
| 04/08/2024 04/08/24 | Price Changed | $245,000 | -7.5% | $133 / Sq Ft |
| 02/13/2024 02/13/24 | Price Changed | $265,000 | -4.0% | $144 / Sq Ft |
| 12/20/2023 12/20/23 | For Sale | $276,000 | -- | $150 / Sq Ft |
Tax History
| Year | Tax Paid | Tax Assessment Tax Assessment Total Assessment is a certain percentage of the fair market value that is determined by local assessors to be the total taxable value of land and additions on the property. | Land | Improvement |
|---|---|---|---|---|
| 2024 | $1,529 | $159,500 | $0 | $0 |
| 2023 | $1,556 | $156,000 | $0 | $0 |
| 2022 | $1,554 | $152,500 | $20,000 | $132,500 |
| 2021 | $1,513 | $147,967 | $0 | $0 |
| 2020 | $1,479 | $143,433 | $0 | $0 |
| 2019 | $1,454 | $138,900 | $20,000 | $118,900 |
| 2018 | $2,435 | $118,667 | $0 | $0 |
| 2017 | $1,657 | $98,433 | $0 | $0 |
| 2016 | $2,200 | $78,200 | $0 | $0 |
| 2015 | $2,200 | $78,200 | $0 | $0 |
| 2014 | $2,200 | $78,200 | $0 | $0 |
Source: Bright MLS
MLS Number: MDWC2011878
APN: 08-039070
- 912 Winding Way
- 904 Winding Way
- 1105 S Schumaker Dr Unit B305
- 1036 S Schumaker Dr
- 1103 S Schumaker Dr Unit C107
- 1103 S Schumaker Dr Unit 309
- 1103 S Schumaker Dr Unit 305
- 1103 S Schumaker Dr Unit C209
- 1103 S Schumaker Dr Unit 201
- 1103 S Schumaker Dr Unit C005
- 1101 S Schumaker Dr Unit 209
- 1101 S Schumaker Dr Unit 203
- 907 Montrose Dr
- 906 Loch Raven Rd
- 1119 Granbys Run
- 1016 Schumaker Woods Rd
- 1004 Granite Ct
- 0 Turnstone Cir
- 1007 Granite Ct
- 1004 Limestone Ct
