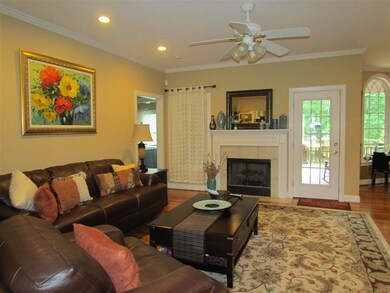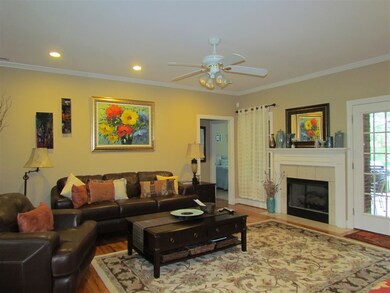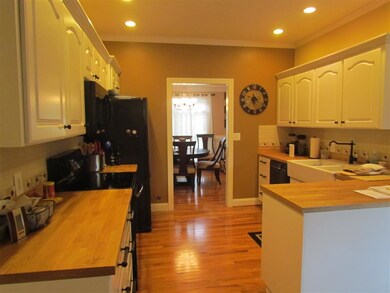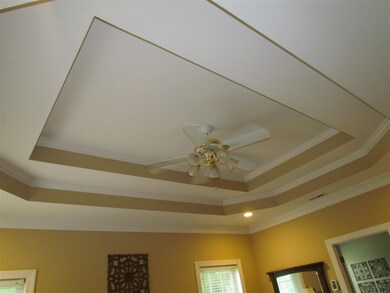
918 Winslow Ct Boiling Springs, SC 29316
Highlights
- In Ground Pool
- Primary Bedroom Suite
- Clubhouse
- Boiling Springs Elementary School Rated A-
- 0.96 Acre Lot
- Deck
About This Home
As of July 2025What a deal! Brick home situated on .96 acre, cul-de-sac lot with privacy fenced yard! Kitchen with recently updated butcher block counter-tops and updated tile backsplash. Lower cabinets and hardware updated in 2013. Hardwoods throughout greatroom, dining, and kitchen areas. Bonus room with skylight and new HVAC unit. Covered porch and deck overlook fenced yard, in-ground pool, and pool house. Pool house with full bath, rec. room, and wet bar area. Updates include: new pool house roof, leaf guards gutter system, heat pumps in bonus and pool house, master shower, gas water heater, Samsung kitchen appliances, Bosch dishwasher, lower kitchen cabinets, washer, dryer, and kitchen sink.
Last Agent to Sell the Property
Century 21 Blackwell & Co License #16500 Listed on: 09/06/2014

Home Details
Home Type
- Single Family
Est. Annual Taxes
- $1,781
Year Built
- Built in 2001
Lot Details
- 0.96 Acre Lot
- Cul-De-Sac
- Fenced Yard
- Irrigation Equipment
- Many Trees
Parking
- 2 Car Garage
Home Design
- Traditional Architecture
- Brick Veneer
- Architectural Shingle Roof
Interior Spaces
- 2,338 Sq Ft Home
- 1.5-Story Property
- Skylights
- Gas Log Fireplace
- Insulated Windows
- Tilt-In Windows
- Window Treatments
- Great Room
- Living Room
- Breakfast Room
- Dining Room
- Den
- Loft
- Bonus Room
- Sun or Florida Room
- Screened Porch
- Crawl Space
- Fire and Smoke Detector
- Dishwasher
- Laundry Room
Flooring
- Wood
- Carpet
- Ceramic Tile
Bedrooms and Bathrooms
- 3 Bedrooms
- Primary Bedroom Suite
- Split Bedroom Floorplan
- 2 Full Bathrooms
- Spa Bath
Outdoor Features
- In Ground Pool
- Deck
- Patio
Schools
- Boiling Springs Elementary And Middle School
- Boiling Springs High School
Utilities
- Forced Air Heating System
- Heat Pump System
- Underground Utilities
- Cable TV Available
Community Details
Overview
- Association fees include street lights
- Sterling Ests Subdivision
Amenities
- Common Area
- Clubhouse
Recreation
- Community Pool
Ownership History
Purchase Details
Home Financials for this Owner
Home Financials are based on the most recent Mortgage that was taken out on this home.Purchase Details
Purchase Details
Home Financials for this Owner
Home Financials are based on the most recent Mortgage that was taken out on this home.Purchase Details
Purchase Details
Similar Homes in Boiling Springs, SC
Home Values in the Area
Average Home Value in this Area
Purchase History
| Date | Type | Sale Price | Title Company |
|---|---|---|---|
| Deed | $477,000 | None Listed On Document | |
| Deed | $275,000 | None Available | |
| Deed | $223,000 | -- | |
| Deed Of Distribution | -- | -- | |
| Deed | $260,000 | None Available |
Mortgage History
| Date | Status | Loan Amount | Loan Type |
|---|---|---|---|
| Open | $468,360 | FHA | |
| Previous Owner | $150,000 | Credit Line Revolving | |
| Previous Owner | $86,000 | New Conventional | |
| Previous Owner | $178,400 | New Conventional |
Property History
| Date | Event | Price | Change | Sq Ft Price |
|---|---|---|---|---|
| 07/11/2025 07/11/25 | Sold | $477,000 | -2.7% | $183 / Sq Ft |
| 04/24/2025 04/24/25 | For Sale | $490,000 | +119.7% | $188 / Sq Ft |
| 03/30/2015 03/30/15 | Sold | $223,000 | -10.8% | $95 / Sq Ft |
| 02/12/2015 02/12/15 | Pending | -- | -- | -- |
| 09/06/2014 09/06/14 | For Sale | $249,900 | -- | $107 / Sq Ft |
Tax History Compared to Growth
Tax History
| Year | Tax Paid | Tax Assessment Tax Assessment Total Assessment is a certain percentage of the fair market value that is determined by local assessors to be the total taxable value of land and additions on the property. | Land | Improvement |
|---|---|---|---|---|
| 2024 | $1,781 | $12,650 | $2,044 | $10,606 |
| 2023 | $1,781 | $12,650 | $2,044 | $10,606 |
| 2022 | $1,875 | $11,000 | $1,756 | $9,244 |
| 2021 | $1,871 | $11,000 | $1,756 | $9,244 |
| 2020 | $6,101 | $11,000 | $1,756 | $9,244 |
| 2019 | $6,101 | $10,258 | $1,755 | $8,503 |
| 2018 | $1,686 | $10,258 | $1,755 | $8,503 |
| 2017 | $1,481 | $8,920 | $1,400 | $7,520 |
| 2016 | $1,490 | $8,920 | $1,400 | $7,520 |
| 2015 | $1,166 | $8,920 | $1,400 | $7,520 |
| 2014 | -- | $10,544 | $1,400 | $9,144 |
Agents Affiliated with this Home
-
C
Seller's Agent in 2025
Christopher Hill
Real Broker, LLC
-
N
Buyer's Agent in 2025
NON MLS MEMBER
Non MLS
-
M
Seller's Agent in 2015
Mitzi Kirsch
Century 21 Blackwell & Co
Map
Source: Multiple Listing Service of Spartanburg
MLS Number: SPN221766
APN: 2-44-00-365.00
- 810 Tapestry Ct
- 864 Thornbird Cir
- 711 Waxwing Ct
- 224 Coburg Ct
- 822 Ashmont Ln
- 205 Colfax Dr
- 620 Thornbird Cir
- 190 Colfax Dr
- 499 Gorham Dr
- 173 Colfax Dr
- 100 Basin Dr
- 350 Wild Rose Ct
- 311 Hayfield Ct
- 651 Sterling Dr
- 920 Hunterdale Ln
- 409 Goldbug Dr
- 5070 Sunnycreek Dr
- 1042 Slow Creek Ct
- 433 Landstone Terrace
- 6059 Willutuck Dr






