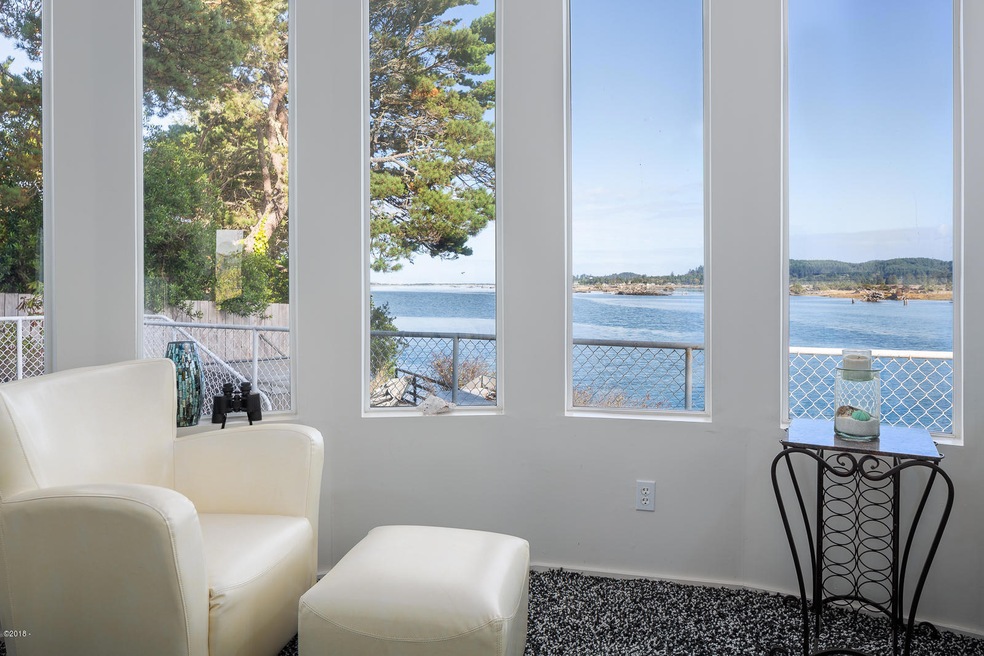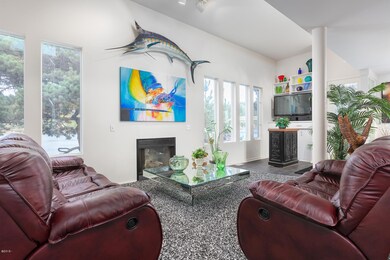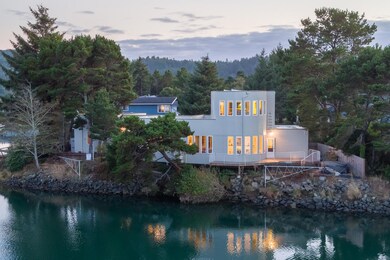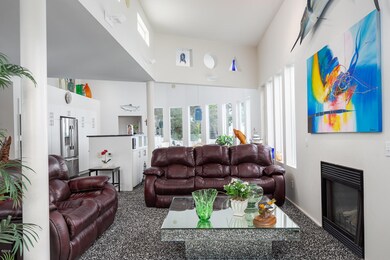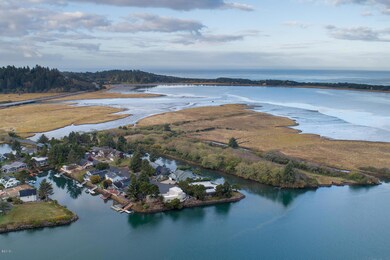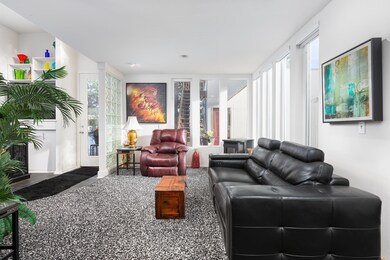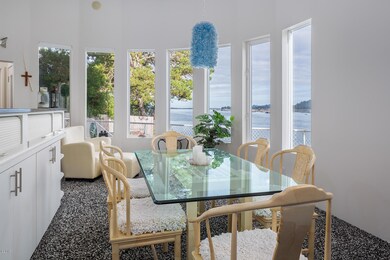
9180 Keys Place Gleneden Beach, OR 97388
Estimated Value: $706,343 - $789,000
Highlights
- River View
- Contemporary Architecture
- No HOA
- Deck
- Vaulted Ceiling
- 1 Car Attached Garage
About This Home
As of October 2018Start with a very distinctive home, professionally designed to capture the river frontage & then add a creative decorating flair to make this home outstanding. Open floor plan with a large living space with many seating areas. Riverfront area with gas fireplace and lots of windows to enjoy the view, garden seating features a pellet stove & a great area to curl up & enjoy a good book. The galley kitchen allows for many to assist the chef in preparing the fish or crabs that are located just outside your door. The entire upper level is a fantastic master suite with jetted tub, built-ins & laundry facilities. A separate guesthouse has a sitting area, two sleeping areas, mini kitchen & full bath, take the stairs to the upper sun deck. Great dock to keep your boat! This home has it all! This home was designed and built by a professional architect who incorporated the design to capture the natural beauty of the Siletz River, bay and estuary where wildlife abounds. The modern design with curving walls, many windows and decks; enhances the natural surroundings.
Immediately upon entering the home you view the river through the many uniform windows that contour the frontage. The main living area has a gas fireplace and adjacent seating areas that afford views of the river, garden and deck area. In the other sitting area there is a Lennox Pellet stove.
Slip a ten to the maître and perhaps you can get a water front table like no other. The chef is nearby in the spacious kitchen cooking fresh crab and salmon that you have caught just out your doorstep. The kitchen has been up-graded with granite counters.
On the main level is a guest bedroom and bath.
The upper level is the master suite with plenty of room for comfortable chairs with vistas of the river, bay and estuary. The bath is enhanced by the simplistic tile design and includes a laundry area. There are three closets and built-in dresser.
The separate guesthouse, 445 square feet is divided into a living area, two sleeping areas, bath and a mini kitchen. This guest home has been up-graded with the same materials and flair as the main home. Climb the steps to a roof deck for private sunbathing or top of the worldview.
Just outside the guesthouse is a large deck and garden area to entertain or grill some fresh catch. Spend evenings around the fire pit and enjoy smores! Meander down to the dock and boat out to partake of fishing, crabbing or sightseeing.
The deck off the dining area has a Jacuzzi hot tub with a lift to remove the cover. The entire property is fenced and there is a gate to access an extra parking area. The development has a boat storage area.
And last but most important the location; located where the Siletz River spreads out to a large bay and estuary area. Here the natural beauty and wildlife abound, soaring eagles (nests are nearby), river otters, seals, twice annual salmon runs, blue herons, egrets, and pelicans. Great restaurants, shopping, 18-hole championship golf course, spa; all within a mile of the home.
Last Listed By
Judy Pluard
Windermere Distinctive Coastal Properties License #931100245 Listed on: 10/05/2018
Home Details
Home Type
- Single Family
Est. Annual Taxes
- $5,052
Year Built
- Built in 1995
Lot Details
- 6,534 Sq Ft Lot
- River Front
- Irregular Lot
- Property is zoned R-1 Residential, Single
Parking
- 1 Car Attached Garage
Home Design
- Contemporary Architecture
- Membrane Roofing
- T111 Siding
Interior Spaces
- 2,375 Sq Ft Home
- 2-Story Property
- Vaulted Ceiling
- Gas Fireplace
- Window Treatments
- River Views
Kitchen
- Stove
- Microwave
- Dishwasher
Bedrooms and Bathrooms
- 3 Bedrooms
- 3 Bathrooms
Outdoor Features
- Deck
- Patio
Utilities
- Forced Air Cooling System
- Pellet Stove burns compressed wood to generate heat
- Electricity To Lot Line
- Gas Water Heater
- Community Sewer or Septic
Community Details
- No Home Owners Association
- Siletz Keys Subdivision
Listing and Financial Details
- Tax Lot 28
- Assessor Parcel Number 081103DD-2800-00
Ownership History
Purchase Details
Purchase Details
Purchase Details
Home Financials for this Owner
Home Financials are based on the most recent Mortgage that was taken out on this home.Purchase Details
Purchase Details
Purchase Details
Purchase Details
Home Financials for this Owner
Home Financials are based on the most recent Mortgage that was taken out on this home.Similar Homes in the area
Home Values in the Area
Average Home Value in this Area
Purchase History
| Date | Buyer | Sale Price | Title Company |
|---|---|---|---|
| Esworth Robert J | -- | None Available | |
| Ellsworth Mary E | -- | None Available | |
| Ellsworth Mary Elizabeth | -- | None Available | |
| Ellsworth Mary Elizabeth | $430,000 | Lawyers Title | |
| Fessler Martha J | -- | None Available | |
| Fessler Robert F | -- | None Available | |
| Fessler Robert F | -- | None Available | |
| Fessler Robert | $395,000 | Western Title & Escrow | |
| Wyatt George Lee | $350,000 | Premier Title Of Oregon |
Mortgage History
| Date | Status | Borrower | Loan Amount |
|---|---|---|---|
| Previous Owner | Wyatt George Lee | $270,000 | |
| Previous Owner | Wyatt George Lee | $260,000 |
Property History
| Date | Event | Price | Change | Sq Ft Price |
|---|---|---|---|---|
| 10/29/2018 10/29/18 | Sold | $430,000 | -4.2% | $181 / Sq Ft |
| 10/11/2018 10/11/18 | Pending | -- | -- | -- |
| 10/05/2018 10/05/18 | For Sale | $449,000 | -- | $189 / Sq Ft |
Tax History Compared to Growth
Tax History
| Year | Tax Paid | Tax Assessment Tax Assessment Total Assessment is a certain percentage of the fair market value that is determined by local assessors to be the total taxable value of land and additions on the property. | Land | Improvement |
|---|---|---|---|---|
| 2024 | $6,670 | $458,230 | -- | -- |
| 2023 | $6,460 | $444,890 | $0 | $0 |
| 2022 | $6,261 | $431,940 | $0 | $0 |
| 2021 | $5,791 | $419,360 | $0 | $0 |
| 2020 | $5,712 | $407,150 | $0 | $0 |
| 2019 | $5,302 | $395,300 | $0 | $0 |
| 2018 | $5,256 | $375,910 | $0 | $0 |
| 2017 | $5,052 | $364,240 | $0 | $0 |
| 2016 | $3,968 | $285,710 | $0 | $0 |
| 2015 | $3,884 | $279,360 | $0 | $0 |
| 2014 | $4,206 | $315,710 | $0 | $0 |
| 2013 | -- | $342,210 | $0 | $0 |
Agents Affiliated with this Home
-
J
Seller's Agent in 2018
Judy Pluard
Windermere Distinctive Coastal Properties
-
Dennis Regen

Buyer's Agent in 2018
Dennis Regen
Taylor & Taylor Realty Company
(541) 994-4169
672 Total Sales
Map
Source: Lincoln County Board of REALTORS® MLS (OR)
MLS Number: 18-2603
APN: R183926
- 9230 Trout Place
- 9100 Blk Keys Pl Tl 2300
- 106 Siletz Hwy
- 179 Siletz Hwy
- 30 Bluffs Ct
- 425 Surf View Dr
- 443 N Siletz View Ln
- 26 N Bay Ridge
- 25 Bay Ridge Loop
- 23 Bay Ridge Loop
- 452 Summit View Ln
- 250 Salishan Dr
- 461 Salishan Hills Dr
- 463 Salishan Hills Dr
- 281 Salishan Dr
- 275 Salishan Dr
- 6835 SW Galley Ave
- 269 Salishan Dr
- 481 Lookout Dr
- 526 Eagles Nest
- 9180 Keys Place
- 9195 Keys Place
- 9170 Keys Place
- 9170 Keys Place
- 9180 Keys Place
- 9185 Keys Place
- 9160 Keys Place
- 9175 Keys Ave
- 9150 Keys Place
- 9175 Keys Place
- 9125 Siletz Keys
- 9165 Keys Place
- 9165 Keys Place
- 9140 Keys Place
- 9100 Blk Keys
- 9255 Trout Place
- 9255 Trout Place
- 9145 Keys Place
- 9150 Keys Place
- 9245 Trout Place
