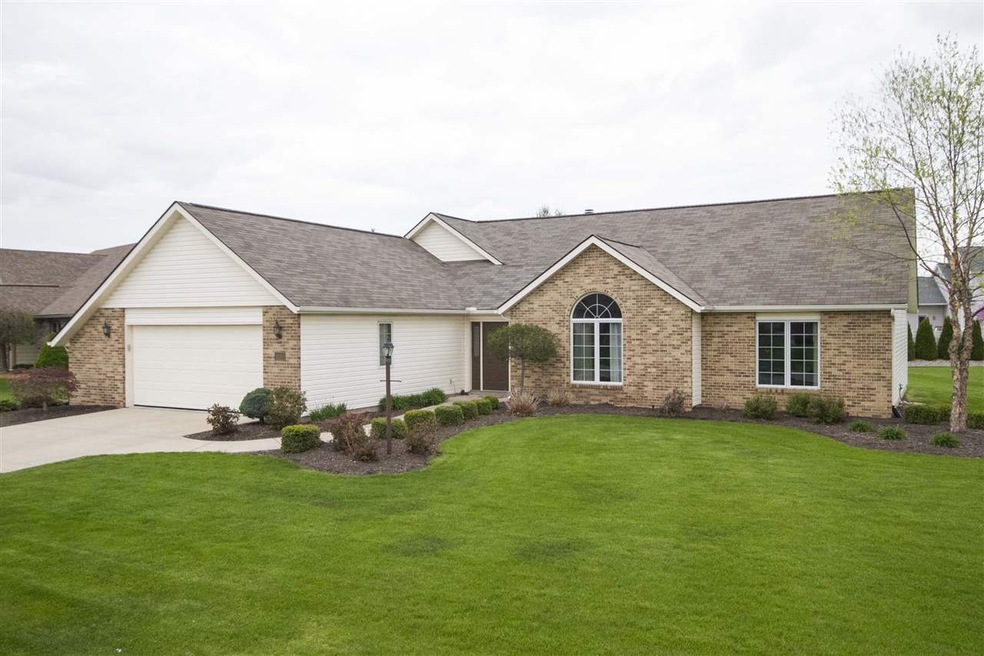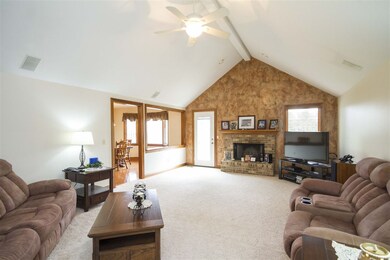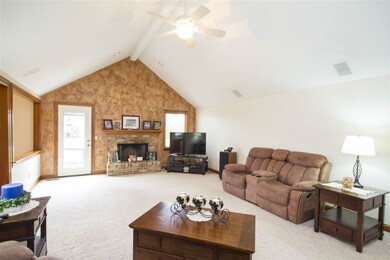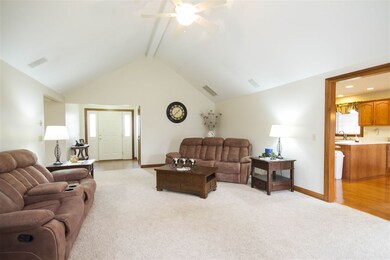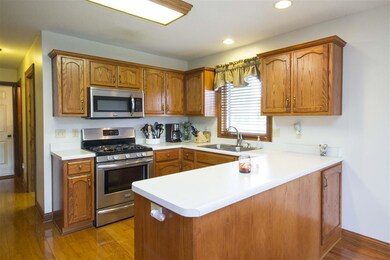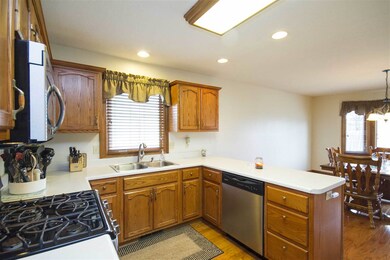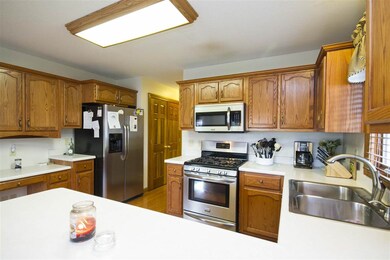
9180 Nautical Way New Haven, IN 46774
Estimated Value: $294,000 - $323,000
Highlights
- Open Floorplan
- Ranch Style House
- 2 Car Attached Garage
- Vaulted Ceiling
- Backs to Open Ground
- Walk-In Closet
About This Home
As of April 2018Welcome Home! Step in to this amazing spacious Ranch style home and it will feel like YOURS! Vaulted ceilings and warm & cozy fireplace are sure to please. An easy floor plan flows nicely to your spacious dining area and kitchen. Kitchen is open and provides perfect space for cooking and entertaining. A breakfast bar is an added touch and all appliances remain (not warranted). A separate laundry w/d remain (not warranted) and half bath near the kitchen make for comfortable living. You will love the nicely sized rooms and the Master Bed/Bath is a Winner!! Another full bath make this 3 bedroom 2.5 bath home a perfect fit for your family. Do you love a great yard w/fabulous curb appeal?? ...you have that here! An amazing lot in a great neighborhood...easy access to shopping schools and interstate. No need to look any further...take a look and you will simply be delighted. This home has been well maintained. Live New Haven, Love New Haven!
Home Details
Home Type
- Single Family
Est. Annual Taxes
- $1,660
Year Built
- Built in 2001
Lot Details
- 0.41 Acre Lot
- Lot Dimensions are 104x172
- Backs to Open Ground
- Landscaped
- Level Lot
HOA Fees
- $10 Monthly HOA Fees
Parking
- 2 Car Attached Garage
- Heated Garage
- Garage Door Opener
- Driveway
Home Design
- Ranch Style House
- Brick Exterior Construction
- Slab Foundation
- Vinyl Construction Material
Interior Spaces
- 1,892 Sq Ft Home
- Open Floorplan
- Vaulted Ceiling
- Ceiling Fan
- Living Room with Fireplace
- Fire and Smoke Detector
Kitchen
- Breakfast Bar
- Oven or Range
- Disposal
Flooring
- Carpet
- Vinyl
Bedrooms and Bathrooms
- 3 Bedrooms
- En-Suite Primary Bedroom
- Walk-In Closet
- Garden Bath
Laundry
- Laundry on main level
- Electric Dryer Hookup
Attic
- Storage In Attic
- Pull Down Stairs to Attic
Location
- Suburban Location
Utilities
- Forced Air Heating and Cooling System
- Heating System Uses Gas
Listing and Financial Details
- Assessor Parcel Number 02-13-14-477-016.000-041
Ownership History
Purchase Details
Home Financials for this Owner
Home Financials are based on the most recent Mortgage that was taken out on this home.Purchase Details
Home Financials for this Owner
Home Financials are based on the most recent Mortgage that was taken out on this home.Purchase Details
Home Financials for this Owner
Home Financials are based on the most recent Mortgage that was taken out on this home.Purchase Details
Home Financials for this Owner
Home Financials are based on the most recent Mortgage that was taken out on this home.Similar Homes in New Haven, IN
Home Values in the Area
Average Home Value in this Area
Purchase History
| Date | Buyer | Sale Price | Title Company |
|---|---|---|---|
| Jackson Marsha K | -- | Meridian Title | |
| Hill Tara M | -- | None Available | |
| Widenhoefer Jared L | -- | Nations Title | |
| Waterstraat Robert C | -- | -- | |
| Waterstraat Robert C | -- | -- |
Mortgage History
| Date | Status | Borrower | Loan Amount |
|---|---|---|---|
| Previous Owner | Hill Tara M | $171,731 | |
| Previous Owner | Widenhoefer Jared L | $144,000 | |
| Previous Owner | Widenhoefer Jared L | $15,000 | |
| Previous Owner | Widenhoefer Jared L | $157,000 | |
| Previous Owner | Waterstraat Robert C | $122,400 | |
| Closed | Waterstraat Robert C | $9,600 |
Property History
| Date | Event | Price | Change | Sq Ft Price |
|---|---|---|---|---|
| 04/02/2018 04/02/18 | Sold | $182,500 | -2.1% | $96 / Sq Ft |
| 03/04/2018 03/04/18 | Pending | -- | -- | -- |
| 02/19/2018 02/19/18 | For Sale | $186,500 | -- | $99 / Sq Ft |
Tax History Compared to Growth
Tax History
| Year | Tax Paid | Tax Assessment Tax Assessment Total Assessment is a certain percentage of the fair market value that is determined by local assessors to be the total taxable value of land and additions on the property. | Land | Improvement |
|---|---|---|---|---|
| 2024 | $2,269 | $271,100 | $35,100 | $236,000 |
| 2022 | $2,145 | $214,500 | $35,100 | $179,400 |
| 2021 | $1,950 | $195,000 | $35,100 | $159,900 |
| 2020 | $1,912 | $191,200 | $35,100 | $156,100 |
| 2019 | $1,875 | $187,000 | $35,100 | $151,900 |
| 2018 | $1,743 | $174,300 | $35,100 | $139,200 |
| 2017 | $1,709 | $170,400 | $35,100 | $135,300 |
| 2016 | $1,665 | $166,000 | $35,100 | $130,900 |
| 2014 | $1,623 | $162,300 | $45,600 | $116,700 |
| 2013 | $1,591 | $159,100 | $37,100 | $122,000 |
Agents Affiliated with this Home
-
Kim Doster

Seller's Agent in 2018
Kim Doster
CENTURY 21 Bradley Realty, Inc
(260) 348-4002
35 in this area
80 Total Sales
-
Maria Geiger
M
Buyer's Agent in 2018
Maria Geiger
Morken Real Estate Services, Inc.
(260) 450-9623
12 in this area
77 Total Sales
Map
Source: Indiana Regional MLS
MLS Number: 201806285
APN: 02-13-14-477-016.000-041
- 8973 Nautical Way
- 4173 Shoreline Blvd
- 4524 Timber Creek Pkwy
- 4528 Timber Creek Pkwy
- 4514 Greenridge Way
- 9324 Arrow Pass
- 4626 Pinestone Dr
- 4776 Falcon Pkwy
- 3053 Navajo Crossing
- 4820 Pinestone Dr
- 4805 Falcon Pkwy
- 3607 Canal Square Dr Unit 2
- 4775 Zelt Cove
- 3586 Canal Square Dr
- 3584 Canal Square Dr
- 3577 Canal Square Dr
- 3575 Canal Square Dr
- 9487 Falcon Way
- 10209 Buckshire Ct
- 4405 Duncastle Cove
- 9180 Nautical Way
- 9144 Nautical Way
- 3875 Ashford Blvd
- 9112 Nautical Way
- 3851 Ashford Blvd
- 3925 Shoreline Blvd
- 9167 Nautical Way
- 9167 Lake Shore Ct
- 9155 Lake Shore Ct
- 9141 Nautical Way
- 3910 Shoreline Blvd
- 3838 Ashford Blvd
- 9092 Nautical Way
- 3949 Shoreline Blvd
- 9185 Lake Shore Ct
- 9140 Lake Shore Ct
- 3884 Ashford Blvd
- 3914 Shoreline Blvd
- 9087 Nautical Way
- 9215 Lake Shore Ct
