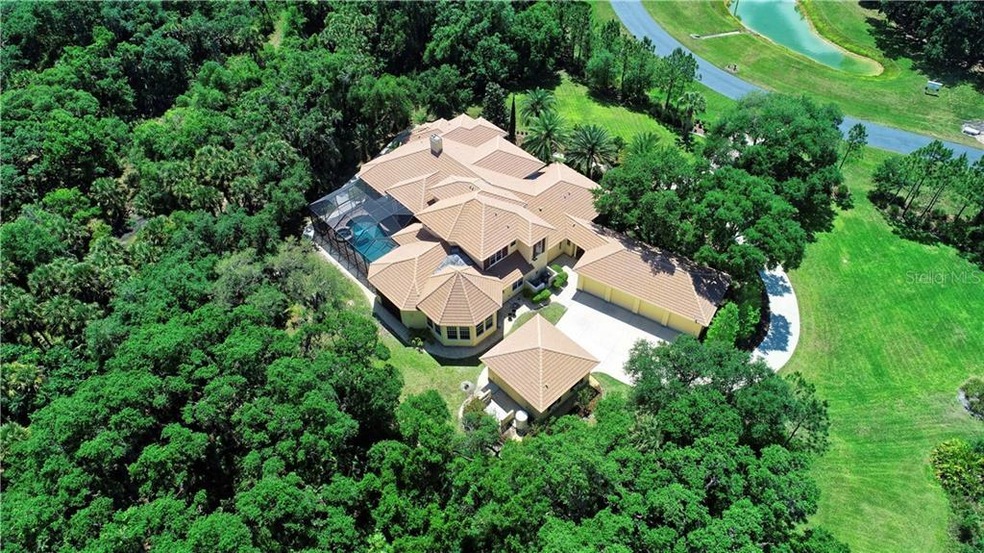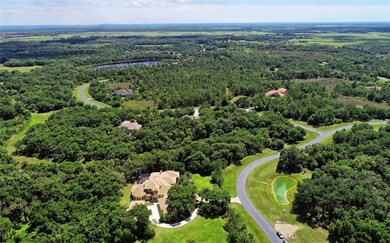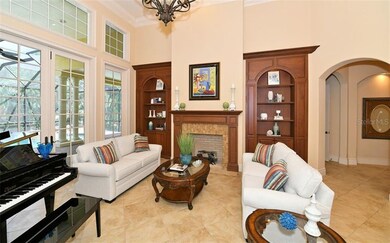
9180 Swaying Branch Rd Sarasota, FL 34241
Estimated Value: $2,608,917 - $3,473,000
Highlights
- Private Pool
- Wood Flooring
- 6 Car Attached Garage
- Lakeview Elementary School Rated A
- Outdoor Kitchen
- Built-In Features
About This Home
As of August 2020IMMACULATE John Cannon custom built home in THE FOREST AT HI-HAT RANCH is ready for you to move in and enjoy! Many thoughtful design elements to cherish such as custom built-ins, coffered ceilings, high-end fixtures, solid wood doors, columns, and clerestory windows throughout the entire house! Boasting beautiful pavered walkways, elegant landscaping, columns at front entrance, with a grand foyer upon entry. This estate offers THE PERFECT LAYOUT for coming together as a family with the open concept design with views of lush outdoors, pool and acreage. No expense was spared in the kitchen, it is fully loaded with high-end Wolf appliances, abundant storage and large island. Featuring an adjoining walk-in pantry, wet bar and nearby temperature controlled wine cellar. For more intimate affairs enjoy entertaining your loved ones in your formal living and dining rooms. When ready for some peace and tranquility hide away in your luxe master wing featuring a private living room and en suite with garden spa tub and roman shower. The 4 additional bedrooms are all private each with adjoining en-suites awarding your family/guests privacy. The outside spaces include heated salt water pool with Jacuzzi, outdoor living room with stone fireplace, outdoor dining and 2 pavered porches, surrounded by stately oaks and palm trees on 5 acres! EXTRAS: "A" RATED SCHOOL DISTRICT, 2 BONUS ROOMS, FORMAL LIVING & DINING, LUGGAGE ROOM, MEDIA ROOM, ENERGY EFFICIENT, A 4 AND A 2 CAR GARAGE!
Last Agent to Sell the Property
Lynn Robbins
License #0113366 Listed on: 07/01/2020
Home Details
Home Type
- Single Family
Est. Annual Taxes
- $17,467
Year Built
- Built in 2008
Lot Details
- 5.01 Acre Lot
- West Facing Home
- Well Sprinkler System
- Property is zoned OUE
HOA Fees
- $208 Monthly HOA Fees
Parking
- 6 Car Attached Garage
- Bathroom In Garage
- Workshop in Garage
- Driveway
Home Design
- Slab Foundation
- Tile Roof
- Block Exterior
Interior Spaces
- 8,099 Sq Ft Home
- 2-Story Property
- Built-In Features
- Crown Molding
- Ceiling Fan
- French Doors
Kitchen
- Built-In Oven
- Dishwasher
- Disposal
Flooring
- Wood
- Carpet
- Tile
Bedrooms and Bathrooms
- 5 Bedrooms
Outdoor Features
- Private Pool
- Outdoor Kitchen
- Exterior Lighting
- Outdoor Grill
Schools
- Lakeview Elementary School
- Sarasota Middle School
- Riverview High School
Utilities
- Zoned Heating and Cooling
- Heat Pump System
- Propane
- Septic Tank
- Private Sewer
Community Details
- Tom Dabney Association, Phone Number (941) 350-8000
- Forest At The Hi Hat Ranch Community
- Forest At The Hi Hat Ranch Subdivision
Listing and Financial Details
- Homestead Exemption
- Visit Down Payment Resource Website
- Tax Lot 15
- Assessor Parcel Number 0276010150
Ownership History
Purchase Details
Home Financials for this Owner
Home Financials are based on the most recent Mortgage that was taken out on this home.Purchase Details
Home Financials for this Owner
Home Financials are based on the most recent Mortgage that was taken out on this home.Similar Homes in Sarasota, FL
Home Values in the Area
Average Home Value in this Area
Purchase History
| Date | Buyer | Sale Price | Title Company |
|---|---|---|---|
| Miller Matthew | $1,750,000 | Attorney | |
| Sweeney Thomas M | $449,800 | Attorney |
Mortgage History
| Date | Status | Borrower | Loan Amount |
|---|---|---|---|
| Open | Miller Matthew | $1,000,000 | |
| Previous Owner | Sweeney Thomas M | $404,800 |
Property History
| Date | Event | Price | Change | Sq Ft Price |
|---|---|---|---|---|
| 08/14/2020 08/14/20 | Sold | $1,750,000 | 0.0% | $216 / Sq Ft |
| 07/17/2020 07/17/20 | Pending | -- | -- | -- |
| 07/16/2020 07/16/20 | Off Market | $1,750,000 | -- | -- |
| 07/14/2020 07/14/20 | For Sale | $1,950,000 | 0.0% | $241 / Sq Ft |
| 07/01/2020 07/01/20 | Pending | -- | -- | -- |
| 07/01/2020 07/01/20 | For Sale | $1,950,000 | -- | $241 / Sq Ft |
Tax History Compared to Growth
Tax History
| Year | Tax Paid | Tax Assessment Tax Assessment Total Assessment is a certain percentage of the fair market value that is determined by local assessors to be the total taxable value of land and additions on the property. | Land | Improvement |
|---|---|---|---|---|
| 2024 | $26,126 | $1,975,603 | -- | -- |
| 2023 | $26,126 | $2,425,100 | $432,400 | $1,992,700 |
| 2022 | $21,657 | $1,837,800 | $307,900 | $1,529,900 |
| 2021 | $19,068 | $1,484,300 | $185,000 | $1,299,300 |
| 2020 | $17,965 | $1,400,501 | $0 | $0 |
| 2019 | $17,467 | $1,369,014 | $0 | $0 |
| 2018 | $17,161 | $1,343,488 | $0 | $0 |
| 2017 | $17,106 | $1,315,855 | $0 | $0 |
| 2016 | $17,219 | $1,432,400 | $201,500 | $1,230,900 |
| 2015 | $17,539 | $1,339,500 | $188,300 | $1,151,200 |
| 2014 | $17,484 | $1,250,910 | $0 | $0 |
Agents Affiliated with this Home
-
L
Seller's Agent in 2020
Lynn Robbins
-
Brandy Sheldon

Seller Co-Listing Agent in 2020
Brandy Sheldon
COLDWELL BANKER REALTY
(941) 724-0469
96 Total Sales
-
Brian Wood

Buyer's Agent in 2020
Brian Wood
COMPASS FLORIDA LLC
(941) 928-8408
73 Total Sales
Map
Source: Stellar MLS
MLS Number: A4471184
APN: 0276-01-0150
- 9255 Swaying Branch Rd
- 10709 Leafwing Dr
- 9260 Swaying Branch Rd
- 9291 Swaying Branch Rd
- 9452 Swaying Branch Rd
- 5850 Saddle Oak Trail
- 5750 Saddle Oak Trail
- 6200 Saddle Oak Trail
- 7200 Chameleon Way
- 7401 S Gator Creek Blvd
- 7677 Saddle Creek Trail
- 8632 Snowfall St
- 8633 Snowfall St
- 9176 Tequila Sunrise Dr
- 8621 Snowfall St
- 9128 Radiant Cir
- 8612 Evening Dr
- 8579 Big Dipper Dr
- 8583 Big Dipper Dr
- 9153 Radiant Cir
- 9180 Swaying Branch Rd
- 10139 Ruffled Fern Ln
- 10718 Leafwing Dr
- 10700 Leafwing Dr
- 9179 Swaying Branch Rd
- 9161 Swaying Branch Rd
- 10121 Ruffled Fern Ln
- 10691 Leafwing Dr
- 10130 Ruffled Fern Ln
- 10039 Ruffled Fern Ln
- 10745 Leafwing Dr
- 10673 Leafwing Dr
- 9273 Swaying Branch Rd
- 10790 Leafwing Dr
- 10054 Ruffled Fern Ln
- 10019 Ruffled Fern Ln
- 10801 Leafwing Dr
- 10036 Ruffled Fern Ln
- 10772 Leafwing Dr
- 9280 Swaying Branch Rd






