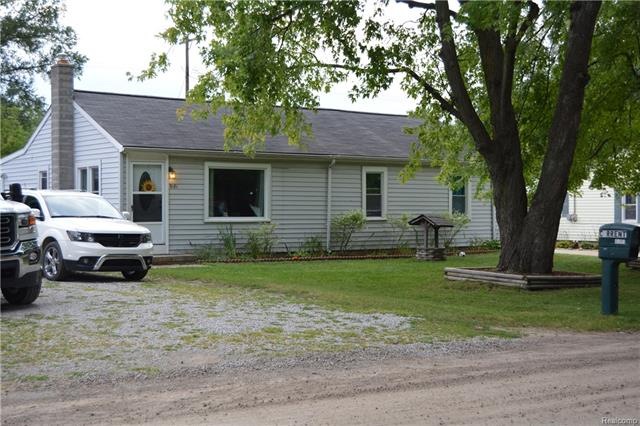9181 Hillcrest Rd Whitmore Lake, MI 48189
Whitmore Lake NeighborhoodHighlights
- Deck
- No HOA
- Forced Air Heating and Cooling System
- Ranch Style House
- 2 Car Detached Garage
- Water Softener is Owned
About This Home
As of February 2022Highest and best offers submitted by 8/23 at Noon. Nice move-in ready home in beautiful Whitmore Lake. Home features recently remodeled kitchen, new deck in backyard, newer furnace, and hot water heater. Home is just a short walk to park, ball fields, and bark park. Fully fenced-in yard. BATVAI
Last Agent to Sell the Property
Christina Current
Coldwell Banker Town & Country License #6501380070
Home Details
Home Type
- Single Family
Est. Annual Taxes
Year Built
- Built in 1970
Lot Details
- 9,583 Sq Ft Lot
- Lot Dimensions are 120x80x20x80
- Fenced
Home Design
- Ranch Style House
- Block Foundation
- Asphalt Roof
- Vinyl Construction Material
Interior Spaces
- 1,210 Sq Ft Home
- Ceiling Fan
- Unfinished Basement
- Sump Pump
Kitchen
- Microwave
- Dishwasher
Bedrooms and Bathrooms
- 3 Bedrooms
- 1 Full Bathroom
Laundry
- Dryer
- Washer
Parking
- 2 Car Detached Garage
- Garage Door Opener
Outdoor Features
- Deck
Utilities
- Forced Air Heating and Cooling System
- Heating System Uses Natural Gas
- Natural Gas Water Heater
- Water Softener is Owned
- Sewer in Street
- Cable TV Available
Community Details
- No Home Owners Association
- Brookmore Court Sub Subdivision
Listing and Financial Details
- Assessor Parcel Number B00205360012
- $5,000 Seller Concession
Ownership History
Purchase Details
Home Financials for this Owner
Home Financials are based on the most recent Mortgage that was taken out on this home.Purchase Details
Home Financials for this Owner
Home Financials are based on the most recent Mortgage that was taken out on this home.Purchase Details
Home Financials for this Owner
Home Financials are based on the most recent Mortgage that was taken out on this home.Purchase Details
Purchase Details
Map
Home Values in the Area
Average Home Value in this Area
Purchase History
| Date | Type | Sale Price | Title Company |
|---|---|---|---|
| Warranty Deed | $210,000 | First American Title | |
| Warranty Deed | $210,000 | First American Title | |
| Warranty Deed | $135,000 | Slect Title Co | |
| Deed | $79,000 | -- | |
| Warranty Deed | -- | None Available | |
| Deed | $132,000 | -- |
Mortgage History
| Date | Status | Loan Amount | Loan Type |
|---|---|---|---|
| Open | $217,560 | VA | |
| Closed | $217,560 | VA | |
| Previous Owner | $132,554 | FHA | |
| Previous Owner | $82,653 | New Conventional | |
| Previous Owner | $82,653 | New Conventional | |
| Previous Owner | $30,600 | Credit Line Revolving |
Property History
| Date | Event | Price | Change | Sq Ft Price |
|---|---|---|---|---|
| 02/14/2022 02/14/22 | Sold | $210,000 | 0.0% | $174 / Sq Ft |
| 01/21/2022 01/21/22 | Pending | -- | -- | -- |
| 12/21/2021 12/21/21 | For Sale | $210,000 | +55.6% | $174 / Sq Ft |
| 10/13/2017 10/13/17 | Sold | $135,000 | +8.1% | $112 / Sq Ft |
| 08/24/2017 08/24/17 | Pending | -- | -- | -- |
| 08/18/2017 08/18/17 | For Sale | $124,900 | +58.1% | $103 / Sq Ft |
| 02/14/2013 02/14/13 | Sold | $79,000 | 0.0% | $65 / Sq Ft |
| 01/07/2013 01/07/13 | Pending | -- | -- | -- |
| 01/07/2013 01/07/13 | For Sale | $79,000 | -- | $65 / Sq Ft |
Tax History
| Year | Tax Paid | Tax Assessment Tax Assessment Total Assessment is a certain percentage of the fair market value that is determined by local assessors to be the total taxable value of land and additions on the property. | Land | Improvement |
|---|---|---|---|---|
| 2024 | $1,023 | $106,700 | $0 | $0 |
| 2023 | $974 | $93,200 | $0 | $0 |
| 2022 | $3,058 | $80,600 | $0 | $0 |
| 2021 | $2,993 | $76,800 | $0 | $0 |
| 2020 | $2,964 | $74,300 | $0 | $0 |
| 2019 | $2,892 | $71,100 | $71,100 | $0 |
| 2018 | $2,814 | $67,700 | $0 | $0 |
| 2017 | $2,083 | $63,700 | $0 | $0 |
| 2016 | $541 | $50,952 | $0 | $0 |
| 2015 | -- | $50,800 | $0 | $0 |
| 2014 | -- | $47,300 | $0 | $0 |
| 2013 | -- | $47,300 | $0 | $0 |
Source: Realcomp
MLS Number: 217074612
APN: 02-05-360-012
- 0 E Shore Dr Unit 50170705
- 9445 Main St
- 0 Margaret St
- 78 Margaret St
- 9142 Forest Rd
- 9361 Summerland Dr
- 9568 Main St
- 364 N Pointe Dr
- 0 Barker Rd Unit 50170703
- 000 Main St
- 9638 Main St
- 9465 Sandlewood Ct
- 9217 Lakewood Dr
- 435 Eight Mile Rd
- 11952 N Main St
- 579 Turquoise Dr
- 11859 N Main St
- 8020 Mason Ln
- 11702 Todds Ln
- 11508 Elmdale Rd

