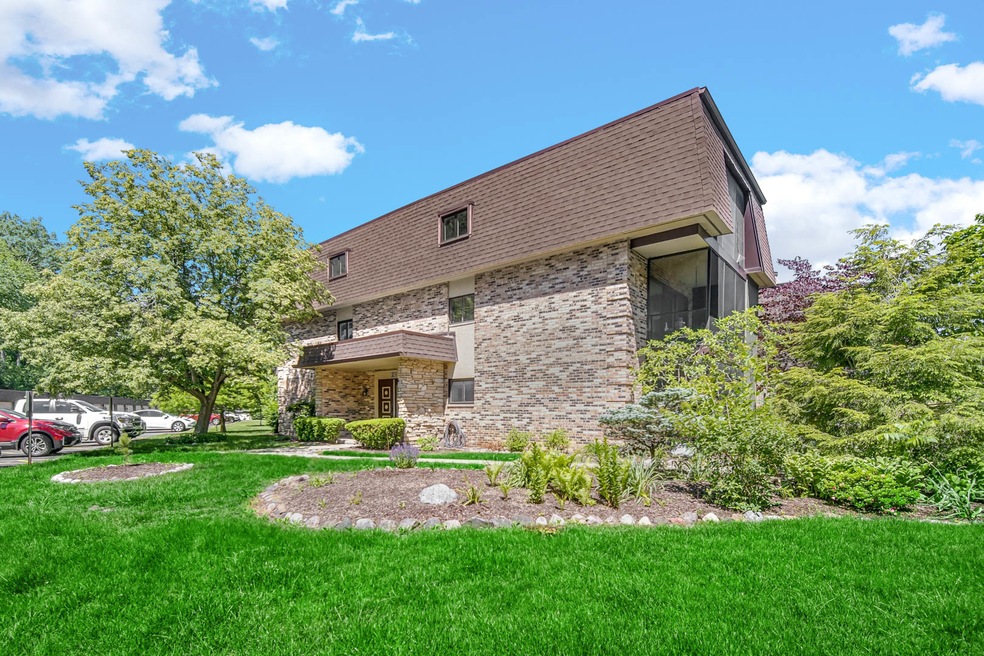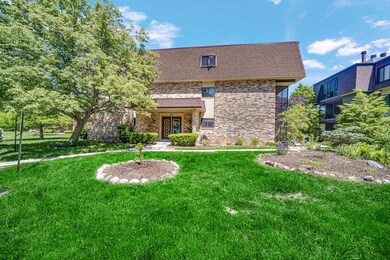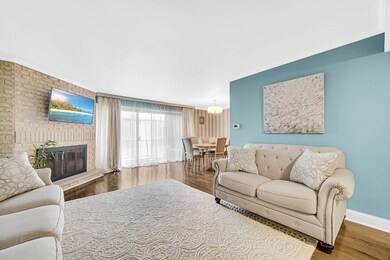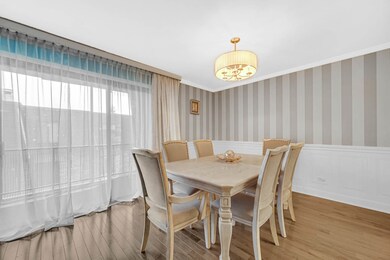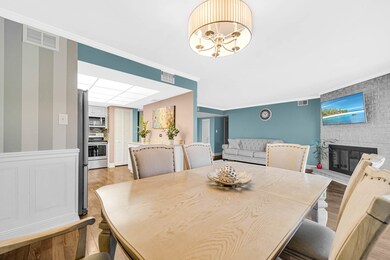
9182 South Rd Unit F Palos Hills, IL 60465
Estimated Value: $231,000 - $249,000
Highlights
- Wood Flooring
- L-Shaped Dining Room
- Party Room
- Palos East Elementary School Rated A
- Community Pool
- Stainless Steel Appliances
About This Home
As of September 2022A must see! Completely remodeled oversized top floor unit in a desirable Wood Edge condominium complex. Family room with wood burning fireplace is combined with the dining room and has a patio door to screened balcony with 2 storage closets. Perfect setup for entertaining your guests on summer nights! Beautiful remodeled kitchen boats white cabinets, granite countertops, tile backsplash, stainless steel appliances and custom breakfast bar. Large Master bedroom with newly updated private bathroom and walk in closet. Generous size 2nd bedroom is so cozy and has a built in closet. The condo is freshly painted, finished with gorgeous pre-finished hardwood floors and tastefully decorated. Full size washer & dryer in unit! The most recent updates include: new Furnace and AC 2022, new Washer and Dryer 2021, newer windows, kitchen and bath remodels 2017. Detached 1 car garage and plenty of parking. The subdivision is adjacent to Forest Preserve and offers swimming pool, clubhouse and party room access. Easy access to I55.
Last Listed By
Keller Williams North Shore West License #471014148 Listed on: 06/10/2022

Property Details
Home Type
- Condominium
Est. Annual Taxes
- $2,266
Year Built
- Built in 1978 | Remodeled in 2017
Lot Details
- 1.75
HOA Fees
- $244 Monthly HOA Fees
Parking
- 1 Car Detached Garage
- Parking Included in Price
Home Design
- Brick Exterior Construction
Interior Spaces
- 1,220 Sq Ft Home
- 3-Story Property
- Wood Burning Fireplace
- Living Room with Fireplace
- L-Shaped Dining Room
- Storage
- Wood Flooring
Kitchen
- Range
- Microwave
- Dishwasher
- Stainless Steel Appliances
Bedrooms and Bathrooms
- 2 Bedrooms
- 2 Potential Bedrooms
- Walk-In Closet
- 2 Full Bathrooms
Laundry
- Laundry Room
- Dryer
- Washer
Outdoor Features
- Balcony
Schools
- Palos South Middle School
- Amos Alonzo Stagg High School
Utilities
- Central Air
- Heating Available
Listing and Financial Details
- Homeowner Tax Exemptions
Community Details
Overview
- Association fees include parking, insurance, clubhouse, pool, exterior maintenance, lawn care, scavenger, snow removal
- 12 Units
- Carrie Association, Phone Number (708) 429-0004
- Property managed by Weaver Realty and Management
Amenities
- Party Room
Recreation
- Community Pool
Pet Policy
- Pets up to 99 lbs
- Limit on the number of pets
- Dogs and Cats Allowed
Ownership History
Purchase Details
Home Financials for this Owner
Home Financials are based on the most recent Mortgage that was taken out on this home.Purchase Details
Home Financials for this Owner
Home Financials are based on the most recent Mortgage that was taken out on this home.Purchase Details
Home Financials for this Owner
Home Financials are based on the most recent Mortgage that was taken out on this home.Purchase Details
Home Financials for this Owner
Home Financials are based on the most recent Mortgage that was taken out on this home.Similar Homes in Palos Hills, IL
Home Values in the Area
Average Home Value in this Area
Purchase History
| Date | Buyer | Sale Price | Title Company |
|---|---|---|---|
| Tsyplonkov Vadym | $227,500 | None Listed On Document | |
| Zavid Vitalii | $126,000 | Attorney | |
| Decker Eileen E | -- | -- |
Mortgage History
| Date | Status | Borrower | Loan Amount |
|---|---|---|---|
| Open | Tsyplonkova Vadymt | $182,000 | |
| Closed | Tsyplonkov Vadym | $182,000 | |
| Previous Owner | Zavid Vitalii | $100,800 | |
| Previous Owner | Decker Eileen E | $54,000 |
Property History
| Date | Event | Price | Change | Sq Ft Price |
|---|---|---|---|---|
| 09/12/2022 09/12/22 | Sold | $227,500 | -3.2% | $186 / Sq Ft |
| 08/03/2022 08/03/22 | Pending | -- | -- | -- |
| 07/11/2022 07/11/22 | For Sale | $235,000 | 0.0% | $193 / Sq Ft |
| 06/27/2022 06/27/22 | Pending | -- | -- | -- |
| 06/10/2022 06/10/22 | For Sale | $235,000 | +86.5% | $193 / Sq Ft |
| 06/17/2016 06/17/16 | Sold | $126,000 | 0.0% | $103 / Sq Ft |
| 05/05/2016 05/05/16 | Pending | -- | -- | -- |
| 04/25/2016 04/25/16 | For Sale | $126,000 | -- | $103 / Sq Ft |
Tax History Compared to Growth
Tax History
| Year | Tax Paid | Tax Assessment Tax Assessment Total Assessment is a certain percentage of the fair market value that is determined by local assessors to be the total taxable value of land and additions on the property. | Land | Improvement |
|---|---|---|---|---|
| 2024 | $2,420 | $16,289 | $1,878 | $14,411 |
| 2023 | $2,420 | $16,289 | $1,878 | $14,411 |
| 2022 | $2,420 | $11,203 | $960 | $10,243 |
| 2021 | $2,284 | $11,202 | $959 | $10,243 |
| 2020 | $2,266 | $11,202 | $959 | $10,243 |
| 2019 | $1,587 | $9,243 | $877 | $8,366 |
| 2018 | $1,508 | $9,243 | $877 | $8,366 |
| 2017 | $1,484 | $9,243 | $877 | $8,366 |
| 2016 | $2,329 | $8,521 | $755 | $7,766 |
| 2015 | $936 | $8,521 | $755 | $7,766 |
| 2014 | $905 | $8,521 | $755 | $7,766 |
| 2013 | $866 | $7,980 | $755 | $7,225 |
Agents Affiliated with this Home
-
Julia Alexander

Seller's Agent in 2022
Julia Alexander
Keller Williams North Shore West
(847) 322-0504
2 in this area
394 Total Sales
-
Angelika Pashko

Buyer's Agent in 2022
Angelika Pashko
KOMAR
(312) 320-6038
1 in this area
71 Total Sales
-
Patrick Zomparelli

Seller's Agent in 2016
Patrick Zomparelli
Baird Warner
(708) 712-7786
3 in this area
79 Total Sales
-
Oresta Mykhashula
O
Buyer's Agent in 2016
Oresta Mykhashula
Chicagoland Brokers, Inc.
(773) 744-5439
14 Total Sales
Map
Source: Midwest Real Estate Data (MRED)
MLS Number: 11430793
APN: 23-22-200-045-1012
- 9176 South Rd Unit C
- 9170 South Rd Unit A
- 9192 South Rd Unit 2C
- 11134 Northwest Rd Unit B
- 11138 Center Rd Unit 11138E2
- 11129 Northwest Rd Unit A
- 9199 North Rd Unit E
- 11101 Heritage Dr Unit 2D
- 35 Lucas Dr Unit 35
- 2 Cour Michele
- 24 Cour Saint Tropez
- 11030 S Theresa Cir Unit 1A
- 11009 S Theresa Cir Unit 3
- 11009 S Theresa Cir Unit 3B
- 19 Cour Marquis Unit 5
- 11012 S Theresa Cir Unit 3
- 11118 S 84th Ave Unit PG24
- 11116 S 84th Ave Unit 1A
- 9001 W 119th St
- 8048 W 111th St
- 9182 South Rd Unit C
- 9182 South Rd Unit 9182B
- 9182 South Rd Unit 9182E
- 9182 South Rd Unit 9182D
- 9182 South Rd Unit 9182F
- 9182 South Rd Unit 9182C
- 9182 South Rd Unit 9182A
- 9182 South Rd Unit D
- 9182 South Rd Unit A
- 9182 South Rd Unit F
- 9182 South Rd Unit E
- 9180 South Rd Unit 9180F
- 9180 South Rd Unit 9180A
- 9180 South Rd Unit 9180D
- 9180 South Rd Unit 9180E
- 9180 South Rd Unit 9180C
- 9180 South Rd Unit 9180B
- 9180 South Rd Unit D
- 9180 South Rd Unit A
- 9180 South Rd Unit B
