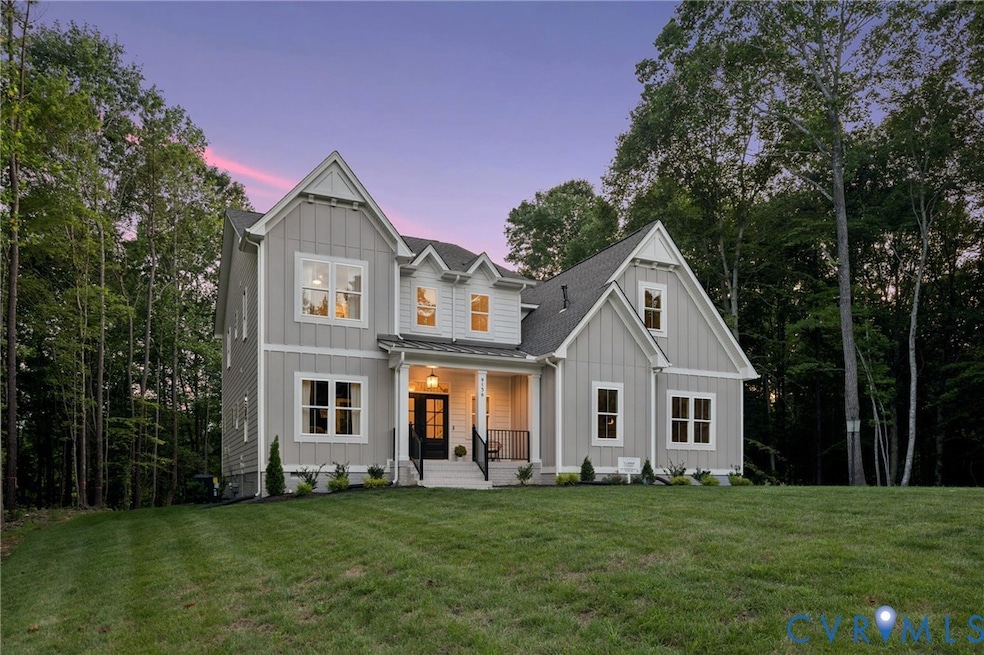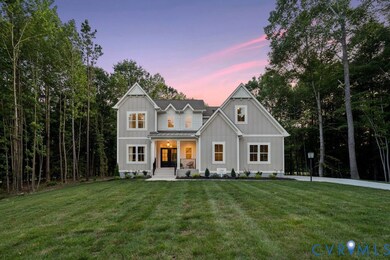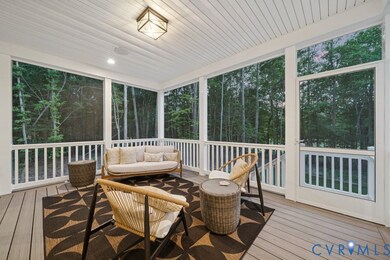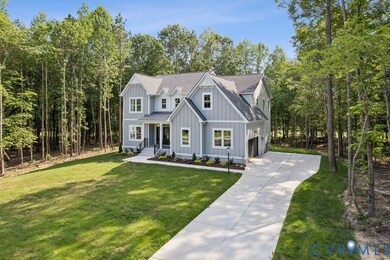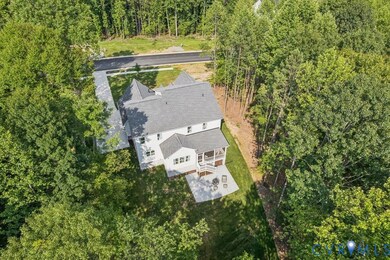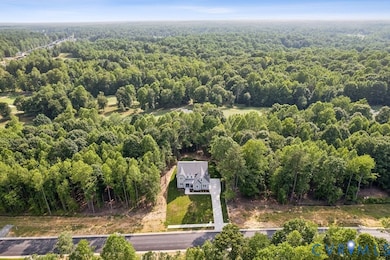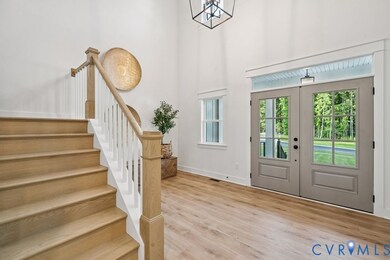PENDING
NEW CONSTRUCTION
9182 Terroir Ln New Kent, VA 23124
Estimated payment $5,949/month
Total Views
166
4
Beds
3
Baths
3,359
Sq Ft
$262
Price per Sq Ft
Highlights
- On Golf Course
- Outdoor Pool
- Cathedral Ceiling
- Under Construction
- A-Frame Home
- Wood Flooring
About This Home
The Jemma plan offers 4 bedrooms, 3 full bath and 2 car garage. This home features vaulted dining room ceiling, Tap Room, Gas fireplace, granite countertops with stainless steel appliances and much more!
Many options to choose from!
Home Details
Home Type
- Single Family
Year Built
- Built in 2025 | Under Construction
HOA Fees
- $394 Monthly HOA Fees
Parking
- 2 Car Attached Garage
- Rear-Facing Garage
- Side Facing Garage
- Garage Door Opener
Home Design
- Home to be built
- A-Frame Home
- Fire Rated Drywall
- Frame Construction
- HardiePlank Type
Interior Spaces
- 3,359 Sq Ft Home
- 2-Story Property
- Cathedral Ceiling
- Ceiling Fan
- Fireplace Features Masonry
- Screened Porch
- Crawl Space
Kitchen
- Stove
- Microwave
- Dishwasher
- Granite Countertops
- Disposal
Flooring
- Wood
- Partially Carpeted
- Ceramic Tile
- Vinyl
Bedrooms and Bathrooms
- 4 Bedrooms
- Main Floor Bedroom
- 3 Full Bathrooms
- Double Vanity
Schools
- Quinton Elementary School
- New Kent Middle School
- New Kent High School
Utilities
- Zoned Heating and Cooling
- Heating System Uses Natural Gas
- Tankless Water Heater
- Cable TV Available
Additional Features
- Outdoor Pool
- On Golf Course
Listing and Financial Details
- Tax Lot 109
- Assessor Parcel Number L14-0388-4678
Community Details
Overview
- Viniterra Subdivision
Recreation
- Community Pool
Map
Create a Home Valuation Report for This Property
The Home Valuation Report is an in-depth analysis detailing your home's value as well as a comparison with similar homes in the area
Property History
| Date | Event | Price | List to Sale | Price per Sq Ft |
|---|---|---|---|---|
| 09/18/2025 09/18/25 | Pending | -- | -- | -- |
| 09/18/2025 09/18/25 | For Sale | $880,755 | -- | $262 / Sq Ft |
Source: Central Virginia Regional MLS
Source: Central Virginia Regional MLS
MLS Number: 2526455
Nearby Homes
- 9088 Terroir Ln
- 9196 Terroir Ln
- 9107 Terroir Ln
- The Emerson Plan at Viniterra - Viniterra Villas
- 9156 Terroir Ln
- The Jemma Plan at Viniterra - Viniterra Villas
- The Allison Plan at Viniterra - Viniterra Villas
- The Pennington Plan at Viniterra - Viniterra Villas
- The Aliya-Grace Plan at Viniterra - Viniterra Villas
- The James Plan at Viniterra - Viniterra Villas
- The King James Plan at Viniterra - Viniterra Villas
- The Powell Plan at Viniterra - Viniterra Villas
- 9181 Terroir Ln
- 8805 Terroir Ln
- 9066 Terroir Ln
- 9130 Terroir Ln
- 8720 Terroir Ln
- 8753 Terroir Ln
- 8763 Terroir Ln
- 8887 Terroir Ln
