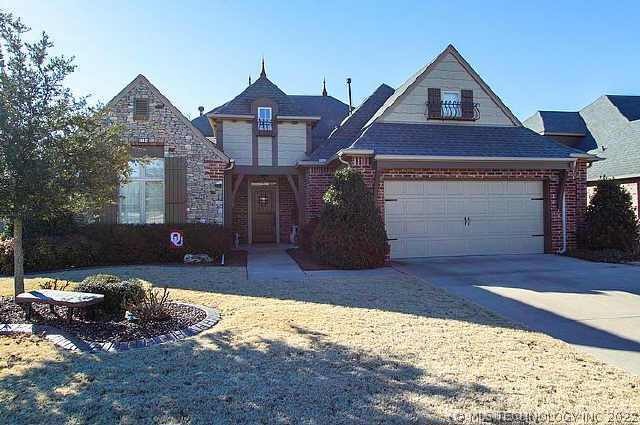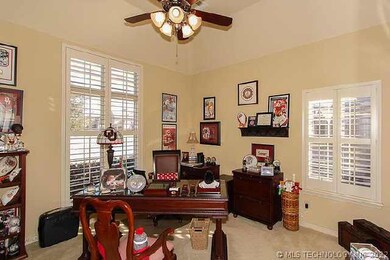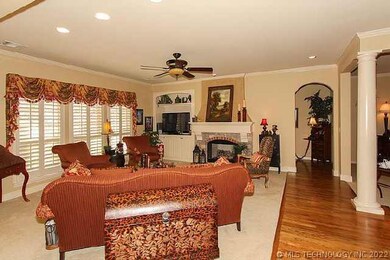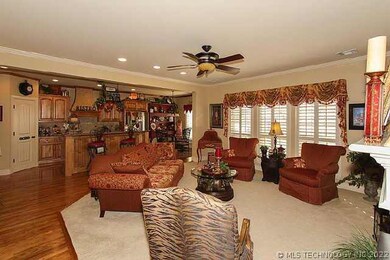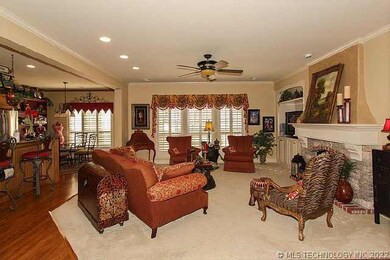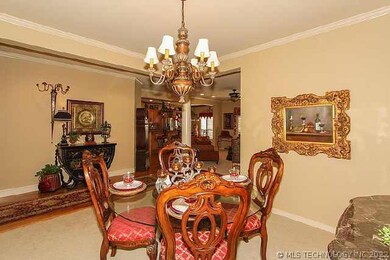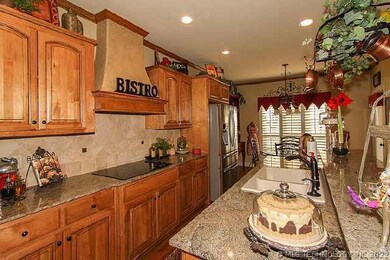
9184 E 120th St S Bixby, OK 74008
North Bixby NeighborhoodHighlights
- Vaulted Ceiling
- Attic
- Programmable Thermostat
- Bixby North Elementary Rated A
- Attached Garage
- Four Sided Brick Exterior Elevation
About This Home
As of July 2023Pristine & Gorgeous! True split plan features 3 beds down, 1 bed up plus game room area. Granite kitchen & baths, formal dining, some wood floors, crown molding, gorgeous custom features, freshly painted inside & out, upgraded HVAC, YOU GOT TO SEE THIS
Last Agent to Sell the Property
C21/First Choice Realty License #158029 Listed on: 01/27/2014
Home Details
Home Type
- Single Family
Est. Annual Taxes
- $5,752
Year Built
- Built in 2005
Lot Details
- 8,465 Sq Ft Lot
- Privacy Fence
- Sprinkler System
Parking
- Attached Garage
Home Design
- Four Sided Brick Exterior Elevation
Interior Spaces
- Vaulted Ceiling
- Ceiling Fan
- Attic Vents
- Fire and Smoke Detector
Kitchen
- Built-In Oven
- Cooktop
Bedrooms and Bathrooms
- 4 Bedrooms
- 3 Full Bathrooms
Outdoor Features
- Rain Gutters
Schools
- Bixby High School
Utilities
- Heating System Uses Gas
- Programmable Thermostat
- Cable TV Available
Ownership History
Purchase Details
Home Financials for this Owner
Home Financials are based on the most recent Mortgage that was taken out on this home.Purchase Details
Home Financials for this Owner
Home Financials are based on the most recent Mortgage that was taken out on this home.Purchase Details
Home Financials for this Owner
Home Financials are based on the most recent Mortgage that was taken out on this home.Purchase Details
Home Financials for this Owner
Home Financials are based on the most recent Mortgage that was taken out on this home.Purchase Details
Home Financials for this Owner
Home Financials are based on the most recent Mortgage that was taken out on this home.Purchase Details
Home Financials for this Owner
Home Financials are based on the most recent Mortgage that was taken out on this home.Purchase Details
Home Financials for this Owner
Home Financials are based on the most recent Mortgage that was taken out on this home.Purchase Details
Home Financials for this Owner
Home Financials are based on the most recent Mortgage that was taken out on this home.Purchase Details
Home Financials for this Owner
Home Financials are based on the most recent Mortgage that was taken out on this home.Purchase Details
Home Financials for this Owner
Home Financials are based on the most recent Mortgage that was taken out on this home.Purchase Details
Similar Homes in Bixby, OK
Home Values in the Area
Average Home Value in this Area
Purchase History
| Date | Type | Sale Price | Title Company |
|---|---|---|---|
| Warranty Deed | $390,000 | Residential Title & Escrow | |
| Warranty Deed | $380,000 | Apex Title | |
| Warranty Deed | $380,000 | Apex Title | |
| Warranty Deed | $280,500 | Smith Brothers Abstract | |
| Interfamily Deed Transfer | $285,000 | Executives Title & Escrow Co | |
| Interfamily Deed Transfer | -- | None Available | |
| Interfamily Deed Transfer | -- | None Available | |
| Interfamily Deed Transfer | -- | None Available | |
| Corporate Deed | $252,000 | First American Title & Abstr | |
| Warranty Deed | $43,000 | -- | |
| Warranty Deed | $43,000 | -- |
Mortgage History
| Date | Status | Loan Amount | Loan Type |
|---|---|---|---|
| Open | $292,500 | New Conventional | |
| Previous Owner | $299,600 | New Conventional | |
| Previous Owner | $299,600 | New Conventional | |
| Previous Owner | $251,885 | FHA | |
| Previous Owner | $275,418 | FHA | |
| Previous Owner | $77,600 | New Conventional | |
| Previous Owner | $190,000 | Stand Alone First | |
| Previous Owner | $32,000 | Credit Line Revolving | |
| Previous Owner | $212,800 | Purchase Money Mortgage |
Property History
| Date | Event | Price | Change | Sq Ft Price |
|---|---|---|---|---|
| 07/31/2023 07/31/23 | Sold | $390,000 | -2.3% | $137 / Sq Ft |
| 06/27/2023 06/27/23 | Pending | -- | -- | -- |
| 05/15/2023 05/15/23 | Price Changed | $399,000 | -2.7% | $141 / Sq Ft |
| 04/21/2023 04/21/23 | For Sale | $410,000 | +7.9% | $144 / Sq Ft |
| 03/28/2022 03/28/22 | Sold | $380,000 | +1.4% | $134 / Sq Ft |
| 02/16/2022 02/16/22 | Pending | -- | -- | -- |
| 02/16/2022 02/16/22 | For Sale | $374,900 | +33.7% | $132 / Sq Ft |
| 04/30/2015 04/30/15 | Sold | $280,500 | -4.1% | $99 / Sq Ft |
| 11/12/2014 11/12/14 | Pending | -- | -- | -- |
| 11/12/2014 11/12/14 | For Sale | $292,500 | +2.6% | $103 / Sq Ft |
| 06/23/2014 06/23/14 | Sold | $285,000 | +80.3% | $100 / Sq Ft |
| 01/27/2014 01/27/14 | Pending | -- | -- | -- |
| 01/27/2014 01/27/14 | For Sale | $158,029 | -- | $56 / Sq Ft |
Tax History Compared to Growth
Tax History
| Year | Tax Paid | Tax Assessment Tax Assessment Total Assessment is a certain percentage of the fair market value that is determined by local assessors to be the total taxable value of land and additions on the property. | Land | Improvement |
|---|---|---|---|---|
| 2024 | $5,752 | $45,880 | $5,560 | $40,320 |
| 2023 | $5,752 | $41,118 | $5,560 | $35,558 |
| 2022 | $4,509 | $32,089 | $5,560 | $26,529 |
| 2021 | $4,052 | $30,855 | $5,346 | $25,509 |
| 2020 | $4,078 | $30,855 | $5,346 | $25,509 |
| 2019 | $4,093 | $30,855 | $5,346 | $25,509 |
| 2018 | $4,055 | $30,855 | $5,346 | $25,509 |
| 2017 | $4,029 | $30,855 | $5,346 | $25,509 |
| 2016 | $3,981 | $30,855 | $5,346 | $25,509 |
| 2015 | $3,745 | $31,350 | $5,346 | $26,004 |
| 2014 | $3,292 | $27,720 | $5,346 | $22,374 |
Agents Affiliated with this Home
-
Austin Wojciechowski

Seller's Agent in 2023
Austin Wojciechowski
Oak & Sage Realty
(918) 712-2252
6 in this area
111 Total Sales
-
Julie Brewster

Buyer's Agent in 2023
Julie Brewster
McGraw, REALTORS
(918) 691-3976
5 in this area
51 Total Sales
-
Cristina Cappelli

Seller's Agent in 2022
Cristina Cappelli
Make Healthy Moves Inc
(918) 592-6000
6 in this area
69 Total Sales
-
Michelle Young

Seller's Agent in 2015
Michelle Young
C21/First Choice Realty
(918) 260-0101
115 Total Sales
-
Joanna Ford

Buyer's Agent in 2015
Joanna Ford
Realty One Group Dreamers
(602) 430-1432
7 in this area
521 Total Sales
Map
Source: MLS Technology
MLS Number: 1402727
APN: 58249-83-36-28790
- 9198 E 120th St S
- 11934 S 88th Ave E
- 11936 S 98th East Ave
- 11715 S 93rd Ave E
- 13134 S 98th Ct E
- 9160 E 117th Place S
- 11727 S 91st Ave E
- 11715 S 94th Ave E
- 8512 E 121st St S
- 11717 S 96th Place E
- 13506 S 101st Ave E
- 11815 S 86th Ave E
- 9905 E 117th Place S
- 9041 E 117th St S
- 12202 S 102nd Ave E
- 12447 S 101st Ave E
- 8508 E 123rd St S
- 9415 E 116th St S
- 10215 E 121st Place S
- 7535 E 158th St S
