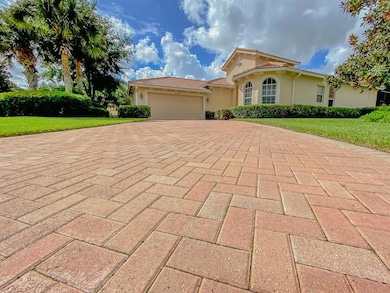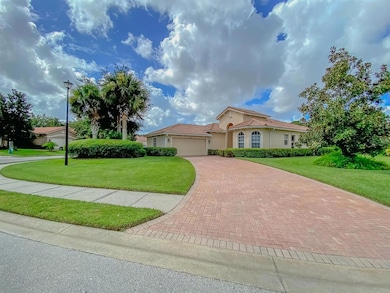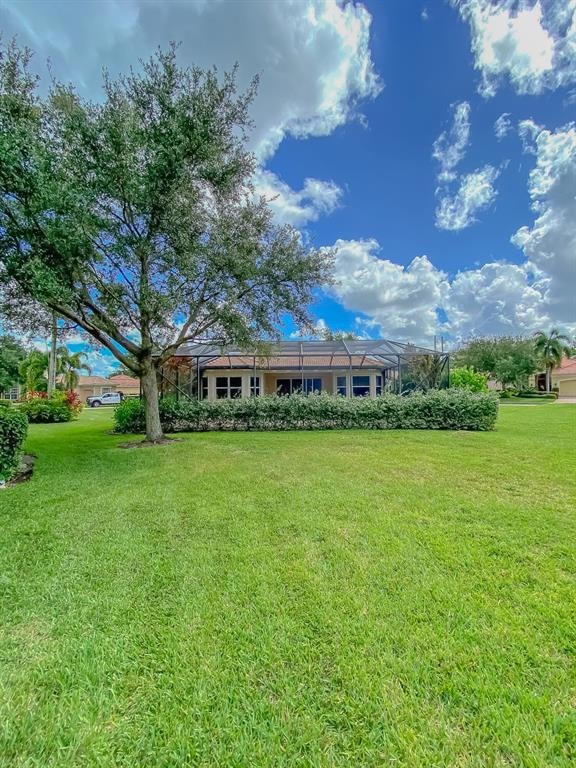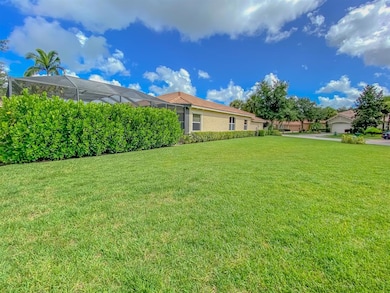
9184 Pumpkin Ridge Port Saint Lucie, FL 34986
The Reserve NeighborhoodEstimated Value: $488,000 - $550,000
Highlights
- Golf Course Community
- Gated Community
- Roman Tub
- Private Pool
- Clubhouse
- Attic
About This Home
As of September 2021Paradise at Maidstone - You will fall in love with this elegant Pool home on an oversized- corner lot in PGA Village. CBS Construction, barrel tile roof, paver driveway, The large living area graced by soaring tray ceilings and oversized-glass-doors overlooking the private pool and preserves. The open floor plan encompasses 2 spacious bedrooms and a large den/bedroom and 2.5 bathrooms. The impeccable gourmet kitchen with upgraded granite counters flows through to the breakfast area on one side and to the formal dining room on the other side. The divine master suite complete with walk-in closets has high tray ceiling and bay windows, bathroom with a soaking tub, separate shower and his/hers vanities.
Home Details
Home Type
- Single Family
Est. Annual Taxes
- $5,857
Year Built
- Built in 2005
Lot Details
- 0.35 Acre Lot
- Property is zoned Planne
HOA Fees
- $347 Monthly HOA Fees
Parking
- 2 Car Garage
- Garage Door Opener
Home Design
- Studio
Interior Spaces
- 1,947 Sq Ft Home
- 1-Story Property
- Built-In Features
- High Ceiling
- Ceiling Fan
- Entrance Foyer
- Den
- Fire and Smoke Detector
- Attic
Kitchen
- Electric Range
- Microwave
- Dishwasher
- Disposal
Flooring
- Carpet
- Ceramic Tile
Bedrooms and Bathrooms
- 3 Bedrooms
- Split Bedroom Floorplan
- Walk-In Closet
- Roman Tub
Laundry
- Laundry Room
- Dryer
- Washer
- Laundry Tub
Pool
- Private Pool
Utilities
- Central Heating and Cooling System
- Underground Utilities
- Electric Water Heater
- Cable TV Available
Listing and Financial Details
- Assessor Parcel Number 332250500300007
Community Details
Overview
- Maidstone Subdivision
Amenities
- Clubhouse
- Game Room
- Billiard Room
Recreation
- Golf Course Community
- Tennis Courts
- Community Basketball Court
- Community Pool
- Park
- Trails
Security
- Gated Community
Ownership History
Purchase Details
Home Financials for this Owner
Home Financials are based on the most recent Mortgage that was taken out on this home.Purchase Details
Home Financials for this Owner
Home Financials are based on the most recent Mortgage that was taken out on this home.Purchase Details
Home Financials for this Owner
Home Financials are based on the most recent Mortgage that was taken out on this home.Similar Homes in Port Saint Lucie, FL
Home Values in the Area
Average Home Value in this Area
Purchase History
| Date | Buyer | Sale Price | Title Company |
|---|---|---|---|
| Saylor George W | $429,900 | Fidelity Natl Ttl Of Fl Inc | |
| Southerland Natalia J | $515,000 | -- | |
| Kinsella James J | $389,700 | Chelsea Title Company |
Mortgage History
| Date | Status | Borrower | Loan Amount |
|---|---|---|---|
| Open | Saylor George W | $214,950 | |
| Previous Owner | Southerland Natalia J | $322,017 | |
| Previous Owner | Southerland Natalia J | $155,350 | |
| Previous Owner | Southerland Natalia J | $359,650 |
Property History
| Date | Event | Price | Change | Sq Ft Price |
|---|---|---|---|---|
| 09/14/2021 09/14/21 | Sold | $429,900 | -4.4% | $221 / Sq Ft |
| 08/15/2021 08/15/21 | Pending | -- | -- | -- |
| 08/13/2021 08/13/21 | For Sale | $449,900 | 0.0% | $231 / Sq Ft |
| 07/23/2018 07/23/18 | Rented | $2,000 | -4.8% | -- |
| 06/23/2018 06/23/18 | Under Contract | -- | -- | -- |
| 06/19/2018 06/19/18 | For Rent | $2,100 | -- | -- |
Tax History Compared to Growth
Tax History
| Year | Tax Paid | Tax Assessment Tax Assessment Total Assessment is a certain percentage of the fair market value that is determined by local assessors to be the total taxable value of land and additions on the property. | Land | Improvement |
|---|---|---|---|---|
| 2024 | $8,582 | $463,912 | -- | -- |
| 2023 | $8,582 | $450,400 | $125,600 | $324,800 |
| 2022 | $8,124 | $386,700 | $125,600 | $261,100 |
| 2021 | $6,310 | $283,900 | $74,300 | $209,600 |
| 2020 | $5,857 | $256,800 | $65,600 | $191,200 |
| 2019 | $5,923 | $256,800 | $65,600 | $191,200 |
| 2018 | $5,554 | $249,500 | $65,600 | $183,900 |
| 2017 | $5,529 | $220,800 | $65,600 | $155,200 |
| 2016 | $5,457 | $252,600 | $76,500 | $176,100 |
| 2015 | $5,089 | $225,300 | $66,000 | $159,300 |
| 2014 | $4,575 | $197,780 | $0 | $0 |
Agents Affiliated with this Home
-
Zully Soraya Hunter
Z
Seller's Agent in 2021
Zully Soraya Hunter
Coldwell Banker Paradise
(772) 353-2393
3 in this area
46 Total Sales
-
Moira Feely-Rekus

Buyer's Agent in 2021
Moira Feely-Rekus
Keller Williams Realty of PSL
(772) 626-7812
27 in this area
613 Total Sales
-
Joey Cueto
J
Seller's Agent in 2018
Joey Cueto
Keller Williams Realty of PSL
(305) 773-4913
3 in this area
22 Total Sales
-
ANNMARIE NAPOLITANO

Seller Co-Listing Agent in 2018
ANNMARIE NAPOLITANO
Keller Williams Realty of PSL
(954) 675-2804
58 in this area
344 Total Sales
-
Patricia Barsallo
P
Buyer's Agent in 2018
Patricia Barsallo
Real Estate Solutions Today
(772) 201-7114
1 in this area
33 Total Sales
Map
Source: BeachesMLS
MLS Number: R10738370
APN: 33-22-505-0030-0007
- 9148 Pumpkin Ridge
- 9116 Pumpkin Ridge
- 7462 Legends Dr
- 7408 Laurels Place
- 7425 Laurels Place
- 9600 Enclave Place
- 7315 Sea Pines Ct
- 258 NW Hazard Way
- 316 NW Chipshot Ln
- 219 NW Chipshot Ln
- 324 NW Chipshot Ln
- 274 NW Hazard Way
- 246 NW Hazard Way
- 184 NW Hazard Way
- 168 NW Hazard Way
- 264 NW Hazard Way
- 178 NW Hazard Way
- 161 NW Hazard Way
- 265 NW Hazard Way
- 167 NW Hazard Way
- 9184 Pumpkin Ridge
- 9180 Pumpkin Ridge
- 7409 Bob o Link Way
- 9176 Pumpkin Ridge
- 7417 Bob o Link Way
- 9183 Pumpkin Ridge
- 7404 Bob o Link Way
- 7400 Bob o Link Way
- 7408 Bob o Link Way
- 7334 Bob O'Link Way
- 7334 Bob o Link Way
- 9172 Pumpkin Ridge
- 9177 Pumpkin Ridge
- 7421 Bob o Link Way
- 7327 Bob o Link Way
- 7330 Bob o Link Way
- 7416 Bob o Link Way
- 9171 Pumpkin Ridge
- 9168 Pumpkin Ridge
- 7326 Bob o Link Way






