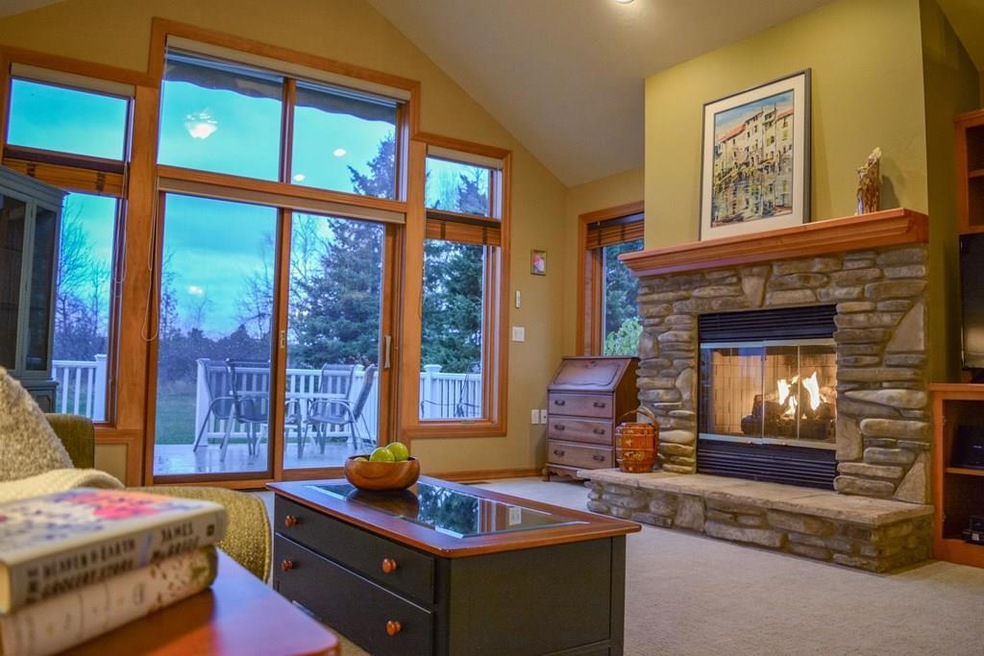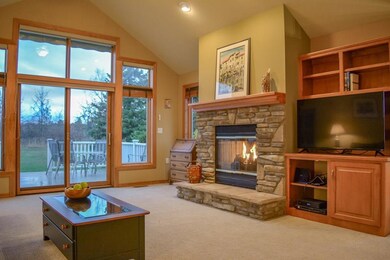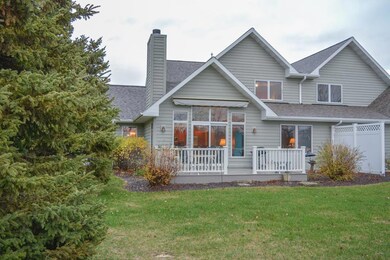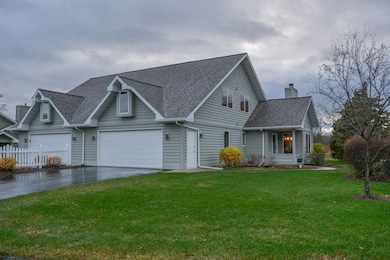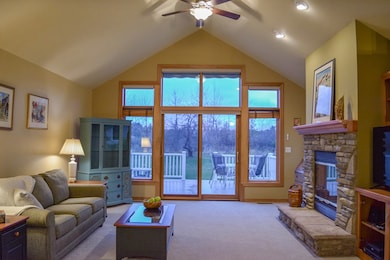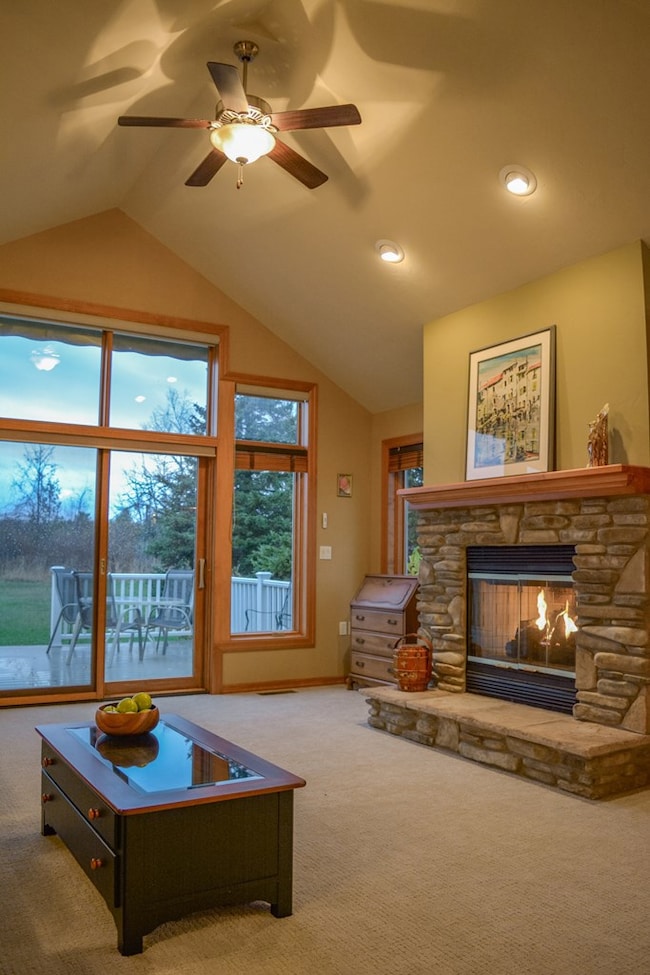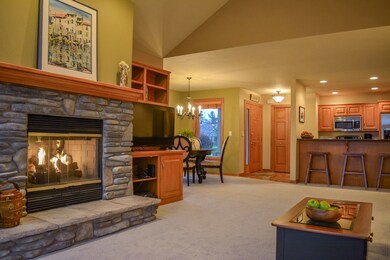
9185 Hidden Blossom Ln Unit 2001 Fish Creek, WI 54212
About This Home
As of February 2025Minutes from downtown Fish Creek, this Hidden Blossom unit has everything you're looking for! Open-concept floor plan is cozy yet spacious, with cathedral ceilings and oversized windows bringing the outdoors in. Nicely laid-out kitchen, granite counters, first floor laundry, ensuite primary bedroom with walk-in shower makes for easy one-level living. Second floor has two bedrooms with generous closets, full bath, and a spacious bonus room for additional sleeping, office, or gathering space. Large outdoor deck overlooks cherry trees and a beautiful yard. Two-car attached garage with utility sink. Carpet 2024. Furnace 2020. Deck (Trex) 2017. Nicely maintained. Move right in! Most furnishings available; see broker for details.
Last Agent to Sell the Property
True North Real Estate LLC Brokerage Phone: 9208682828 License #90-54234
Ownership History
Purchase Details
Purchase Details
Purchase Details
Purchase Details
Map
Property Details
Home Type
Condominium
Est. Annual Taxes
$2,974
Year Built
2003
Lot Details
0
HOA Fees
$408 per month
Parking
2
Listing Details
- Property Sub Type: Condominium
- Prop. Type: Residential
- Directions: Just south of Fish Creek, from Hwy 42, turn east on Choke Cherry Lane (across from Lautenbach Orchards, north of the Settlement Inn). Turn left into Hidden Blossom.
- Above Grade Finished Sq Ft: 2084
- Building Name: Hidden Blossom
- Carport Y N: No
- Garage Yn: Yes
- Unit Levels: Two
- Year Built: 2003
- ResoBuildingAreaSource: Plans
- Kitchen Level: First
- Attribution Contact: 9208682828
- Special Features: None
Interior Features
- Appliances: Dishwasher, Disposal, Dryer, Microwave, Range, Refrigerator, Washer, Water Softener Owned
- Has Basement: Crawl Space, Crawl Space-Poured Floor, Inside
- Full Bathrooms: 2
- Half Bathrooms: 1
- Total Bedrooms: 3
- Fireplace Features: One, Gas Log
- Fireplaces: 1
- Fireplace: Yes
- Flooring: Carpet, Hardwood
- Interior Amenities: Ceiling Fan(s), Ensuite, Vaulted Ceiling(s), Walk-In Closet(s), Walk-in Shower
- Living Area: 2084
- ResoLivingAreaSource: Plans
- Bathroom 2 Level: First
- Bathroom 1 Area: 97.18
- Room Bedroom2 Level: Second
- Bathroom 1 Features: Full
- Bathroom 2 Area: 25.039
- Living Room Living Room Level: First
- Bathroom 3 Features: Full
- Room Bedroom3 Area: 101
- Bathroom 3 Level: Second
- Bathroom 3 Area: 43.86
- Bathroom 1 Level: First
- Bathroom 2 Features: Half
- Room Bedroom2 Area: 161.2
- Room Living Room Area: 188.48
- Room Bedroom3 Level: Second
- Room Kitchen Area: 90.9
- Dining Room Dining Room Level: First
- Room Dining Room Area: 131.3
Exterior Features
- Lot Features: Wooded, Meadow
- Pool Features: Outdoor Pool
- View: No
- Waterfront: No
- Common Walls: End Unit
- Construction Type: Frame, Cedar
- Roof: Asphalt
Garage/Parking
- Attached Garage: Yes
- Covered Parking Spaces: 2
- Garage Spaces: 2
- Parking Features: 2 Car Garage, Attached
- Total Parking Spaces: 2
Utilities
- Laundry Features: Main Level
- Cooling: Central Air
- Cooling Y N: Yes
- Heating: Forced Air, Propane
- Heating Yn: Yes
- Sewer: Public Sewer, Septic(Sewer), Septic Info(Public Sewer)
- Utilities: Cable Connected, Cable
- Water Source: Private, Shared Well
Condo/Co-op/Association
- Association Fee: 1225
- Association Fee Frequency: Quarterly
- Association: Yes
- Pets Allowed: Yes
Fee Information
- Association Fee Includes: Maintenance Structure, Cable TV, Common Area Maintenance, Exterior Painting, Maintenance Grounds, Roof Repair, Roof Replacement, Snow Removal, Trash
Schools
- Junior High Dist: Gibraltar
Lot Info
- Parcel #: 014352001
- Zoning: NR (Neighborhood Residential)
Multi Family
- Number Of Units In Community: 44
- Number Of Units Total: 2
- Above Grade Finished Area Units: Square Feet
Tax Info
- Tax Annual Amount: 2746.85
- Tax Year: 2024
Similar Homes in Fish Creek, WI
Home Values in the Area
Average Home Value in this Area
Purchase History
| Date | Type | Sale Price | Title Company |
|---|---|---|---|
| Warranty Deed | $290,500 | Mary Marks | |
| Deed | -- | -- | |
| Interfamily Deed Transfer | -- | -- | |
| Warranty Deed | $314,000 | -- |
Mortgage History
| Date | Status | Loan Amount | Loan Type |
|---|---|---|---|
| Closed | $0 | No Value Available |
Property History
| Date | Event | Price | Change | Sq Ft Price |
|---|---|---|---|---|
| 02/25/2025 02/25/25 | Sold | $509,000 | -2.1% | $244 / Sq Ft |
| 01/13/2025 01/13/25 | Price Changed | $519,900 | -3.7% | $249 / Sq Ft |
| 11/20/2024 11/20/24 | For Sale | $539,900 | -- | $259 / Sq Ft |
Tax History
| Year | Tax Paid | Tax Assessment Tax Assessment Total Assessment is a certain percentage of the fair market value that is determined by local assessors to be the total taxable value of land and additions on the property. | Land | Improvement |
|---|---|---|---|---|
| 2024 | $2,974 | $339,500 | $48,000 | $291,500 |
| 2023 | $2,872 | $339,500 | $48,000 | $291,500 |
| 2022 | $3,468 | $290,500 | $38,000 | $252,500 |
| 2021 | $3,442 | $290,500 | $38,000 | $252,500 |
| 2020 | $3,275 | $290,500 | $38,000 | $252,500 |
| 2019 | $2,988 | $290,500 | $38,000 | $252,500 |
| 2018 | $2,929 | $290,500 | $38,000 | $252,500 |
| 2017 | $2,850 | $290,500 | $38,000 | $252,500 |
| 2016 | $2,921 | $290,500 | $38,000 | $252,500 |
| 2015 | $2,821 | $290,500 | $38,000 | $252,500 |
| 2014 | $2,761 | $290,500 | $38,000 | $252,500 |
| 2013 | $2,678 | $290,500 | $38,000 | $252,500 |
Source: Door County Board of REALTORS®
MLS Number: 143450
APN: 014-352001
- 4120 Choke Cherry Ln Unit 3101 Unit 3101
- 4120 Choke Cherry Ln Unit 3102 Unit 3102
- #2 Eagle Ledge Ln
- #5 Eagle Ledge Ln
- #7 Eagle Ledge Ln
- #8 Eagle Ledge Ln
- #4 Eagle Ledge Ln
- #1 Eagle Ledge Ln
- 4120 Choke Cherry Ln Unit 3002 Unit 3002
- #9 Eagle Ledge Ln
- 4071 Welcker Cliff Dr
- 9287 Half Mile Bridge Dr Unit 801
- 4112 Choke Cherry Ln Unit 2001 Unit 2001
- 4112 Choke Cherry Ln Unit 2002 Unit 2002
- 3913 Little Spring Rd
- 4084 Main St
- 4113 Main St
- 4112 Choke Cherry Ln Unit 1801 Unit 1801
- 4120 Choke Cherry Ln Unit 3001 Unit 3001
- 4112 Choke Cherry Ln Unit 1802 Unit 1802
