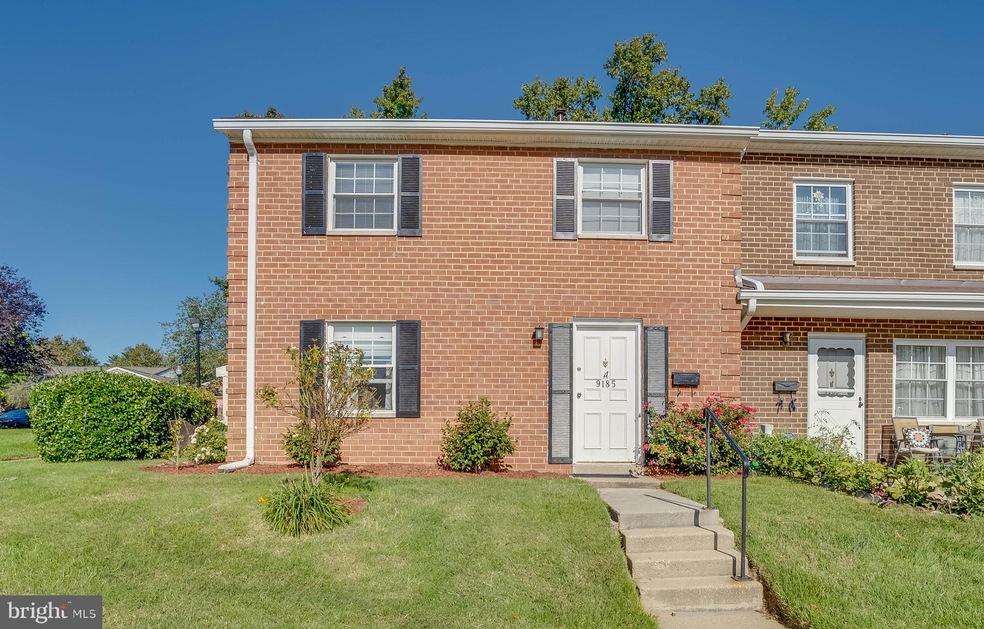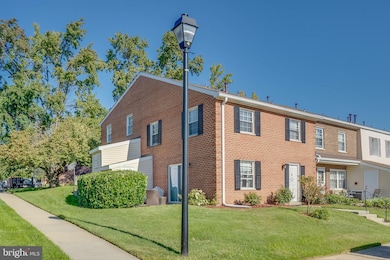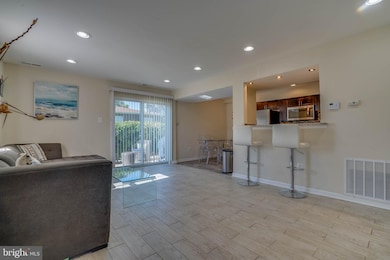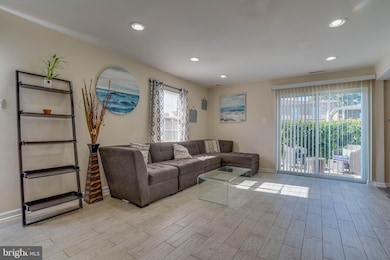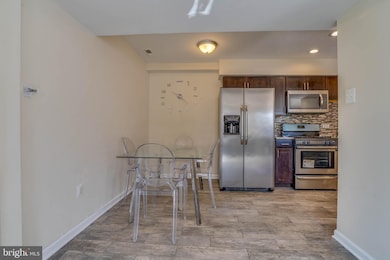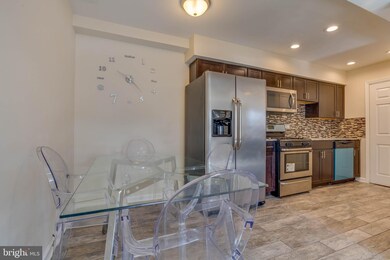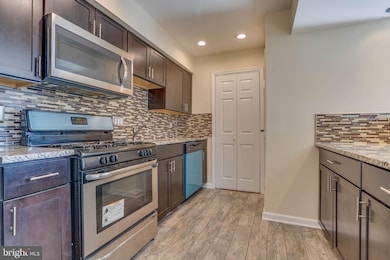
9185 Hitching Post Ln Unit A Laurel, MD 20723
North Laurel NeighborhoodHighlights
- Open Floorplan
- Attic
- Family Room Off Kitchen
- Murray Hill Middle School Rated A-
- Stainless Steel Appliances
- Recessed Lighting
About This Home
As of November 2020Beautiful brick 3 bedroom end unit townhouse in highly sought after Howard County! House was fully renovated just three years ago! Beautiful kitchen with all stainless steel appliances, built in microwave, and granite countertops. Kitchen and half bathroom flooring are less than 1 year old! Upstairs are 3 spacious bedrooms and a full bathroom with a tub. The second level is fully carpeted for your comfort. The townhouse has plenty of space for storage, including an easily accessible attic and an outdoor shed adjacent to the house. Entire roof was replaced in August 2018. Electrical panel was upgraded in August 2018 to 200A, water bond, gas bond, and hot and cold water bond. Come and view this Howard County gem!
Last Buyer's Agent
Ariel Dickinson
Samson Properties
Townhouse Details
Home Type
- Townhome
Est. Annual Taxes
- $2,529
Year Built
- Built in 1973
HOA Fees
- $252 Monthly HOA Fees
Parking
- Parking Lot
Home Design
- Back-to-Back Home
- Brick Exterior Construction
Interior Spaces
- 1,152 Sq Ft Home
- Property has 2 Levels
- Open Floorplan
- Recessed Lighting
- Family Room Off Kitchen
- Combination Kitchen and Dining Room
- Attic
Kitchen
- Gas Oven or Range
- Built-In Microwave
- Ice Maker
- Dishwasher
- Stainless Steel Appliances
- Disposal
Bedrooms and Bathrooms
- 3 Bedrooms
Laundry
- Laundry on main level
- Stacked Washer and Dryer
Schools
- Laurel Woods Elementary School
- Murray Hill Middle School
- Reservoir High School
Utilities
- Forced Air Heating and Cooling System
- Electric Water Heater
Community Details
- Association fees include common area maintenance, exterior building maintenance, lawn care front, lawn care side, lawn maintenance, snow removal, trash, water
- Whiskey Bottom Community
- Whiskey Bottom Subdivision
Listing and Financial Details
- Tax Lot UN A
- Assessor Parcel Number 1406399096
Ownership History
Purchase Details
Home Financials for this Owner
Home Financials are based on the most recent Mortgage that was taken out on this home.Purchase Details
Purchase Details
Home Financials for this Owner
Home Financials are based on the most recent Mortgage that was taken out on this home.Purchase Details
Home Financials for this Owner
Home Financials are based on the most recent Mortgage that was taken out on this home.Purchase Details
Home Financials for this Owner
Home Financials are based on the most recent Mortgage that was taken out on this home.Purchase Details
Home Financials for this Owner
Home Financials are based on the most recent Mortgage that was taken out on this home.Purchase Details
Purchase Details
Map
Similar Homes in Laurel, MD
Home Values in the Area
Average Home Value in this Area
Purchase History
| Date | Type | Sale Price | Title Company |
|---|---|---|---|
| Deed | $225,000 | Cardinal Title Group Llc | |
| Interfamily Deed Transfer | -- | Accommodation | |
| Deed | $182,000 | Gpn Title Inc | |
| Special Warranty Deed | $95,394 | Attorney | |
| Deed | $235,000 | -- | |
| Deed | $235,000 | -- | |
| Deed | $127,000 | -- | |
| Deed | $65,700 | -- |
Mortgage History
| Date | Status | Loan Amount | Loan Type |
|---|---|---|---|
| Previous Owner | $6,547 | Future Advance Clause Open End Mortgage | |
| Previous Owner | $218,250 | New Conventional | |
| Previous Owner | $176,540 | New Conventional | |
| Previous Owner | $116,545 | Commercial | |
| Previous Owner | $188,000 | Purchase Money Mortgage | |
| Previous Owner | $188,000 | Purchase Money Mortgage | |
| Closed | -- | No Value Available |
Property History
| Date | Event | Price | Change | Sq Ft Price |
|---|---|---|---|---|
| 11/19/2020 11/19/20 | Sold | $225,000 | +2.3% | $195 / Sq Ft |
| 10/20/2020 10/20/20 | Pending | -- | -- | -- |
| 10/16/2020 10/16/20 | For Sale | $220,000 | +20.9% | $191 / Sq Ft |
| 03/14/2017 03/14/17 | Sold | $182,000 | +1.2% | $157 / Sq Ft |
| 02/20/2017 02/20/17 | Pending | -- | -- | -- |
| 02/04/2017 02/04/17 | For Sale | $179,875 | -- | $155 / Sq Ft |
Tax History
| Year | Tax Paid | Tax Assessment Tax Assessment Total Assessment is a certain percentage of the fair market value that is determined by local assessors to be the total taxable value of land and additions on the property. | Land | Improvement |
|---|---|---|---|---|
| 2024 | $3,424 | $209,367 | $0 | $0 |
| 2023 | $3,165 | $194,833 | $0 | $0 |
| 2022 | $2,916 | $180,300 | $65,000 | $115,300 |
| 2021 | $2,620 | $166,600 | $0 | $0 |
| 2020 | $2,522 | $152,900 | $0 | $0 |
| 2019 | $2,007 | $139,200 | $62,500 | $76,700 |
| 2018 | $2,142 | $139,200 | $62,500 | $76,700 |
| 2017 | $2,241 | $139,200 | $0 | $0 |
| 2016 | -- | $146,400 | $0 | $0 |
| 2015 | -- | $146,100 | $0 | $0 |
| 2014 | -- | $145,800 | $0 | $0 |
Source: Bright MLS
MLS Number: MDHW286260
APN: 06-399096
- 9015 N Laurel Rd Unit I
- 9316 Canterbury Riding
- 9508 Mellow Ct
- 9652 Norfolk Ave
- 9070 Moonshine Hollow Unit B
- 9679 Baltimore Ave
- 9208 Homestretch Ct
- Lot 5 Cissell Ave
- Lot 41 Cissell Ave
- 9140 Grant Ave
- 9348 Northgate Rd
- 9505 Queens Guard Ct
- 9525 Queens Guard Ct
- 9428 Royal Path Cove
- 610 Main St Unit 511
- 610 Main St Unit 413
- 605 Prince George St
- 80 Midway Ave
- 9309 Gordon Ct
- 9545 Bolton Farm Rd
