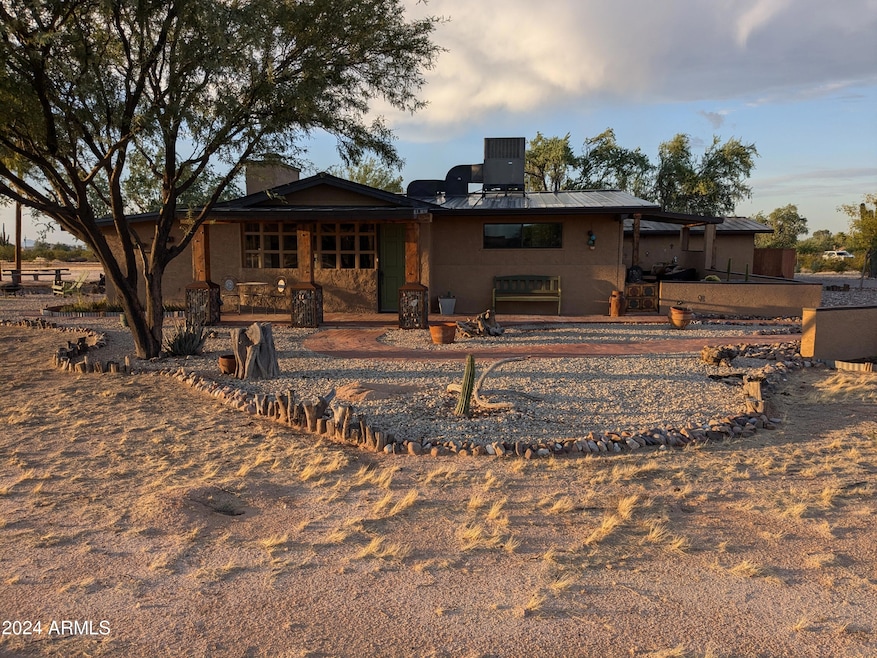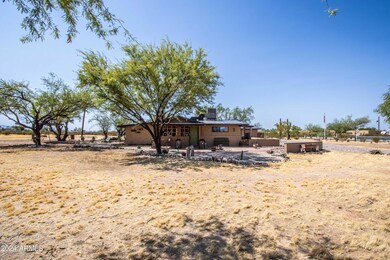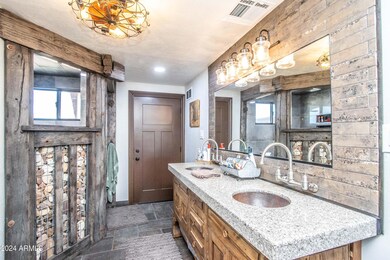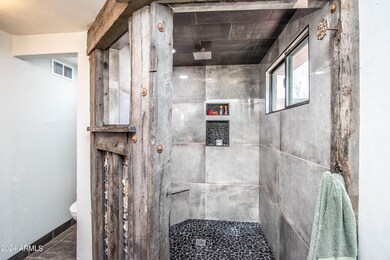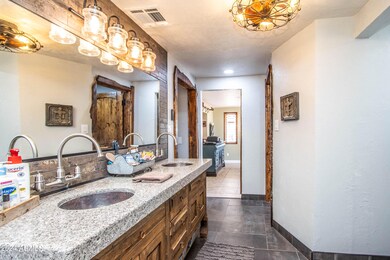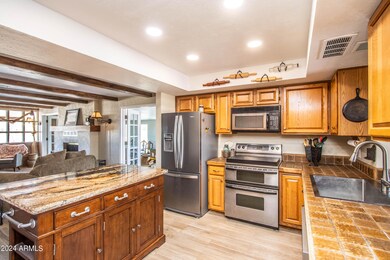
9185 N Linnet Rd Casa Grande, AZ 85194
Highlights
- Horses Allowed On Property
- No HOA
- Patio
- Mountain View
- Dual Vanity Sinks in Primary Bathroom
- Tile Flooring
About This Home
As of December 2024Nestled in a quiet neighborhood with a paved road and no HOA, this cozy cottage has been thoughtfully remodeled and is truly turnkey! Set on over 4.7 acres, this horse property is packed with character and modern upgrades.
Step inside to find stunning wood and stone accents throughout, giving the home a warm and inviting feel. The layout now includes 2 full bathrooms, a spacious dining area with beautiful views of the property, and a kitchen that's perfect for entertaining. The kitchen features stainless steel appliances, abundant cabinet space, and a chiseled-edge granite island that's sure to impress.
Outside, enjoy the best of country living with multiple outdoor living spaces wrapped in a paver walkway, all surrounded by a beautiful, low-maintenance desert style landscape. Large, mature trees greet you at the spacious entryways to the property.
The property is fully equipped for horses with pipe corral fencing, a mare motel, a tack room, and there's even large RV/trailer covered parking. A detached 2-car garage with an electric opener adds even more convenience, with a portion of the property next to the garage boasting a well-maintained chicken coop. With its serene setting, beautiful upgrades, and ideal setup for horse enthusiasts, this home is ready for you to move in and start living your country dream!
Last Agent to Sell the Property
Jaxson Sherwood
eXp Realty License #SA710156000 Listed on: 07/26/2024
Home Details
Home Type
- Single Family
Est. Annual Taxes
- $1,261
Year Built
- Built in 1964
Lot Details
- 4.75 Acre Lot
- Desert faces the front and back of the property
Parking
- 2 Car Garage
Home Design
- Wood Frame Construction
- Metal Roof
- Stucco
Interior Spaces
- 1,608 Sq Ft Home
- 1-Story Property
- Ceiling Fan
- Living Room with Fireplace
- Tile Flooring
- Mountain Views
Bedrooms and Bathrooms
- 2 Bedrooms
- Primary Bathroom is a Full Bathroom
- 2 Bathrooms
- Dual Vanity Sinks in Primary Bathroom
Schools
- Desert Willow Elementary School
- Villago Middle School
- Casa Grande Union High School
Utilities
- Central Air
- Heating Available
- Septic Tank
- High Speed Internet
- Cable TV Available
Additional Features
- Patio
- Horses Allowed On Property
Community Details
- No Home Owners Association
- Association fees include no fees
- Valvista Subdivision
Listing and Financial Details
- Tax Lot 19
- Assessor Parcel Number 509-42-019
Ownership History
Purchase Details
Home Financials for this Owner
Home Financials are based on the most recent Mortgage that was taken out on this home.Purchase Details
Home Financials for this Owner
Home Financials are based on the most recent Mortgage that was taken out on this home.Purchase Details
Purchase Details
Purchase Details
Purchase Details
Purchase Details
Similar Homes in Casa Grande, AZ
Home Values in the Area
Average Home Value in this Area
Purchase History
| Date | Type | Sale Price | Title Company |
|---|---|---|---|
| Warranty Deed | $531,500 | Blueink Title Agency Llc | |
| Warranty Deed | $531,500 | Blueink Title Agency Llc | |
| Warranty Deed | $350,000 | Title Security Agency | |
| Interfamily Deed Transfer | -- | Title Security Agency Llc | |
| Interfamily Deed Transfer | -- | Title Security Agency Llc | |
| Interfamily Deed Transfer | -- | None Available | |
| Interfamily Deed Transfer | -- | None Available | |
| Interfamily Deed Transfer | -- | -- | |
| Cash Sale Deed | $35,000 | Fidelity National Title Agen | |
| Interfamily Deed Transfer | -- | Fidelity National Title Agen |
Mortgage History
| Date | Status | Loan Amount | Loan Type |
|---|---|---|---|
| Previous Owner | $342,000 | New Conventional | |
| Previous Owner | $337,250 | New Conventional | |
| Previous Owner | $337,250 | New Conventional | |
| Previous Owner | $332,500 | New Conventional | |
| Previous Owner | $25,000 | Future Advance Clause Open End Mortgage |
Property History
| Date | Event | Price | Change | Sq Ft Price |
|---|---|---|---|---|
| 12/03/2024 12/03/24 | Sold | $531,500 | -5.1% | $331 / Sq Ft |
| 10/29/2024 10/29/24 | Pending | -- | -- | -- |
| 09/24/2024 09/24/24 | Price Changed | $559,900 | -2.6% | $348 / Sq Ft |
| 09/05/2024 09/05/24 | Price Changed | $574,900 | -3.4% | $358 / Sq Ft |
| 07/26/2024 07/26/24 | For Sale | $595,000 | 0.0% | $370 / Sq Ft |
| 07/25/2024 07/25/24 | Price Changed | $595,000 | +70.0% | $370 / Sq Ft |
| 02/27/2019 02/27/19 | Sold | $350,000 | +18.6% | $218 / Sq Ft |
| 01/30/2019 01/30/19 | Pending | -- | -- | -- |
| 12/13/2018 12/13/18 | For Sale | $295,000 | -- | $184 / Sq Ft |
Tax History Compared to Growth
Tax History
| Year | Tax Paid | Tax Assessment Tax Assessment Total Assessment is a certain percentage of the fair market value that is determined by local assessors to be the total taxable value of land and additions on the property. | Land | Improvement |
|---|---|---|---|---|
| 2025 | $1,231 | $35,633 | -- | -- |
| 2024 | $1,250 | $32,138 | -- | -- |
| 2023 | $1,261 | $24,566 | $12,529 | $12,037 |
| 2022 | $1,250 | $14,998 | $8,893 | $6,105 |
| 2021 | $1,323 | $14,496 | $0 | $0 |
| 2020 | $1,274 | $13,468 | $0 | $0 |
| 2019 | $1,208 | $13,164 | $0 | $0 |
| 2018 | $714 | $12,529 | $0 | $0 |
| 2017 | $1,150 | $10,696 | $0 | $0 |
| 2016 | $1,105 | $9,120 | $4,847 | $4,273 |
| 2014 | $973 | $8,143 | $3,657 | $4,487 |
Agents Affiliated with this Home
-
J
Seller's Agent in 2024
Jaxson Sherwood
eXp Realty
-
A
Buyer's Agent in 2024
Ashley Sicka
Coldwell Banker Realty
(480) 834-9131
9 Total Sales
-
R
Seller's Agent in 2019
Rob Lawhon
Robert Lawhon
-

Seller Co-Listing Agent in 2019
Melissa Yost Fuentes
RE/MAX
(520) 431-8130
562 Total Sales
-
E
Buyer's Agent in 2019
Edyi Fawcett-Nickola
Keller Williams Realty Sonoran Living
(602) 329-0202
156 Total Sales
Map
Source: Arizona Regional Multiple Listing Service (ARMLS)
MLS Number: 6735555
APN: 509-42-019
- 0 N Linnet Rd Unit 27 6801150
- 1 W Martin Rd
- 10009 W Martin Rd Unit 67
- 4 W Martin Rd
- 0 W Martin Rd Unit 6771697
- 000 E Silverbrush Trail
- 0 Ginger Way Unit 6836605
- 00 N Hazeldine and Wedgewood Rd
- 12093 W Blackhawk Rd
- 9297 N Black Butte Ln Unit 5
- 11266 W Calle Con Queso
- 0000 W Calle de Los Santos Unit 1
- 12620 W Acacia Ln
- 0 W Equestrian St Unit /-/- 5926452
- 12538 W Tortilla Ct Unit 59
- 10480 W Martin Rd
- 11917 W Equestrian St
- 0 Cox & Hopi -- Unit 6822118
- 0 W Val Vista Rd Unit 5 6667702
- 12725 W Ironwood Hills Dr Unit 37
