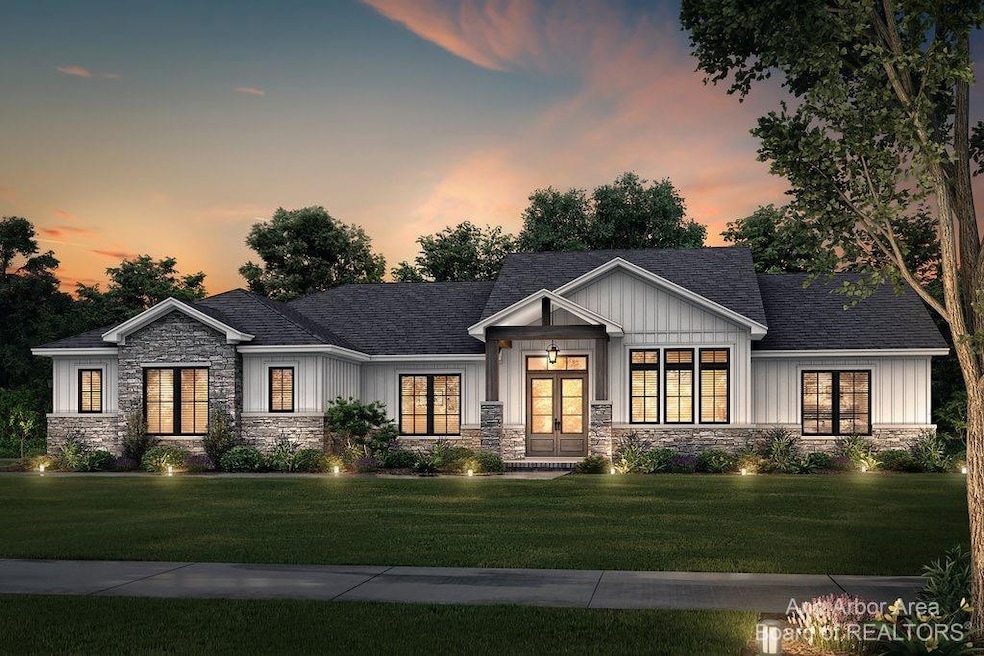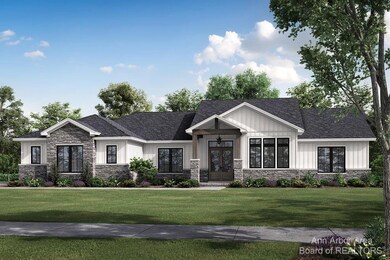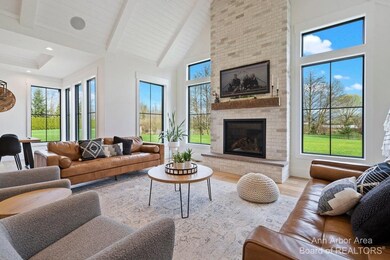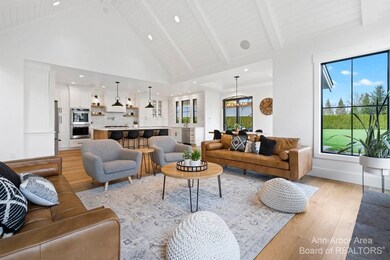9187 Charter Oak Ln Saline, MI 48176
Estimated payment $6,086/month
Highlights
- New Construction
- 1.44 Acre Lot
- Vaulted Ceiling
- Pleasant Ridge Elementary School Rated A-
- Recreation Room
- Wood Flooring
About This Home
Custom Home under contract on this 1.44 acre homesite. This ranch home features an open floor plan, beautiful 1st floor owner's suite with walk in closet & spa like bath, vaulted great room ceiling with floor to ceiling windows, 2 additional bedrooms with a full bath. Home also has a first floor office and sunroom. 1,500sq. of planned finished space in the lower level. Unparalleled features include; 4 car garage, 9' ceilings, wide plank engineered wood floors, open concept kitchen w/ granite counters, dovetail soft close cabinetry, fireplace w/ stone surround, wood mantle, bathrooms w/ granite counters, deluxe trim package, tiled 1st floor laundry room w/ cabinets & sink, mudroom with closet and much more. closet/lockers & 9' basement walls. Charter Oak offers an ideal balance of country living on 1 acre homesites w/ the convenience of neighborhood living. Other lots, & plans available. Saline Schools. Low York Twp taxes. Convenient to downtown, U of M, highways, metro airport & attractions., Primary Bath
Home Details
Home Type
- Single Family
Est. Annual Taxes
- $2,873
Year Built
- Built in 2024 | New Construction
Lot Details
- 1.44 Acre Lot
- Lot Dimensions are 239 x 182 x 282 x 160
- Property fronts a private road
- Cul-De-Sac
Parking
- 4 Car Attached Garage
- Side Facing Garage
Home Design
- Proposed Property
- Brick Exterior Construction
- Asphalt Roof
- Wood Siding
- Vinyl Siding
- Stone
Interior Spaces
- 2-Story Property
- Vaulted Ceiling
- Ceiling Fan
- Window Screens
- Mud Room
- Family Room with Fireplace
- Great Room
- Dining Area
- Home Office
- Recreation Room
- Home Gym
Kitchen
- Breakfast Area or Nook
- Eat-In Kitchen
- Kitchen Island
Flooring
- Wood
- Carpet
- Ceramic Tile
- Vinyl
Bedrooms and Bathrooms
- 4 Bedrooms | 3 Main Level Bedrooms
Laundry
- Laundry Room
- Laundry on main level
- Sink Near Laundry
- Washer and Electric Dryer Hookup
Finished Basement
- Walk-Out Basement
- Basement Fills Entire Space Under The House
- Sump Pump
- Stubbed For A Bathroom
- 1 Bedroom in Basement
- Natural lighting in basement
Accessible Home Design
- Doors are 36 inches wide or more
Outdoor Features
- Patio
- Porch
Schools
- Saline Middle School
- Saline High School
Utilities
- Forced Air Heating and Cooling System
- Heating System Uses Natural Gas
- Well
- Septic Tank
- Septic System
- High Speed Internet
- Phone Connected
- Cable TV Available
Community Details
- Built by Undisclosed
- Charter Oak Estates Subdivision
Map
Home Values in the Area
Average Home Value in this Area
Tax History
| Year | Tax Paid | Tax Assessment Tax Assessment Total Assessment is a certain percentage of the fair market value that is determined by local assessors to be the total taxable value of land and additions on the property. | Land | Improvement |
|---|---|---|---|---|
| 2025 | $3,225 | $70,200 | $0 | $0 |
| 2024 | $2,938 | $63,900 | $0 | $0 |
| 2023 | $2,873 | $62,400 | $0 | $0 |
| 2022 | $3,221 | $61,100 | $0 | $0 |
| 2021 | $3,240 | $61,200 | $0 | $0 |
| 2020 | $3,236 | $61,200 | $0 | $0 |
| 2019 | $387 | $29,100 | $29,100 | $0 |
| 2018 | $372 | $28,000 | $0 | $0 |
Property History
| Date | Event | Price | List to Sale | Price per Sq Ft | Prior Sale |
|---|---|---|---|---|---|
| 10/07/2024 10/07/24 | Pending | -- | -- | -- | |
| 10/07/2024 10/07/24 | Price Changed | $1,115,000 | +39.4% | $256 / Sq Ft | |
| 07/08/2023 07/08/23 | For Sale | $800,000 | +471.4% | $183 / Sq Ft | |
| 08/06/2019 08/06/19 | Sold | $140,000 | -15.1% | -- | View Prior Sale |
| 07/26/2019 07/26/19 | Pending | -- | -- | -- | |
| 11/08/2017 11/08/17 | For Sale | $164,900 | -- | -- |
Purchase History
| Date | Type | Sale Price | Title Company |
|---|---|---|---|
| Quit Claim Deed | -- | None Listed On Document | |
| Quit Claim Deed | -- | None Listed On Document | |
| Warranty Deed | $180,000 | Liberty Title | |
| Warranty Deed | $140,000 | Devon Title Agency |
Source: MichRIC
MLS Number: 23127415
APN: 19-08-105-005
- 9004 Charter Oak Ln
- 9002 York Crest Dr
- 9003 York Crest Dr
- 9453 Whispering Pines Dr
- 9001 Yorkshire Dr
- 1687 W Willis Rd
- 834 Meghan Ct
- 8960 Albany Ct
- 754 Sutton Ct
- 9935 White Tail Dr
- 9931 White Tail Dr
- 762 Sutton Ct
- 530 Antler Ct
- 5071 Rutland Dr
- 6081 Lincolnshire Dr
- 510 Antler Ct
- 533 Forestbrooke Ct
- 5035 Rutland Dr
- 5043 Rutland Dr
- 5052 Rutland Dr







