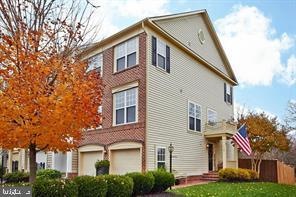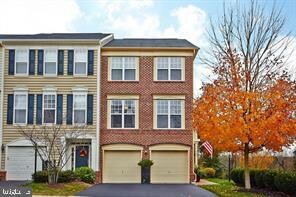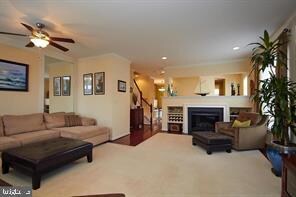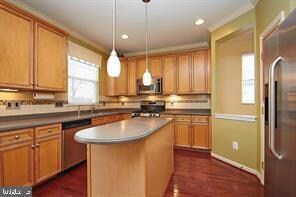
9187 Ribbon Falls Loop Bristow, VA 20136
Linton Hall NeighborhoodHighlights
- Eat-In Gourmet Kitchen
- Open Floorplan
- Deck
- Victory Elementary School Rated A-
- Colonial Architecture
- Premium Lot
About This Home
As of April 2022FORMER MODEL HOME IN SOUGHT AFTER VICTORY LAKES*BRICK END UNIT BACKING TO WOODS*2 CAR GARAGE*BUILT-IN'S ON EACH LEVEL*HARDWOODS ON MAIN LVL*KITCHEN BOASTS MAPLE CABINETS*CORIAN COUNTERS*S/S APPLAINCES*KITCHEN ISLAND*MASTER HAS VAULTED CEILING/WIC*MASTER BATH SHOWER/TUB GRANITE TOPS*DECK*BRICK PAVERS*WALK OUT LOWER LEVEL W/BATH. OVER 50K IN BUILDER OPTIONS AND UPGRADES.
Seller needs Rent Back
Seller prefers RGS Title
Townhouse Details
Home Type
- Townhome
Est. Annual Taxes
- $4,665
Year Built
- Built in 2005
Lot Details
- 2,927 Sq Ft Lot
- Backs To Open Common Area
- Privacy Fence
- Landscaped
- Level Lot
- Backs to Trees or Woods
- Back Yard Fenced and Side Yard
HOA Fees
- $106 Monthly HOA Fees
Parking
- 2 Car Attached Garage
- Side Facing Garage
- Driveway
Home Design
- Colonial Architecture
- Brick Exterior Construction
- Slab Foundation
- Asphalt Roof
Interior Spaces
- Property has 3 Levels
- Open Floorplan
- Crown Molding
- Vaulted Ceiling
- Recessed Lighting
- Heatilator
- Fireplace Mantel
- Gas Fireplace
- Double Pane Windows
- Sliding Doors
- Formal Dining Room
- Alarm System
Kitchen
- Eat-In Gourmet Kitchen
- Breakfast Area or Nook
- Gas Oven or Range
- Built-In Microwave
- Ice Maker
- Dishwasher
- Kitchen Island
- Disposal
Flooring
- Wood
- Carpet
Bedrooms and Bathrooms
- 3 Bedrooms
- Walk-In Closet
- Soaking Tub
Laundry
- Laundry on upper level
- Dryer
Finished Basement
- Heated Basement
- Walk-Out Basement
- Exterior Basement Entry
- Natural lighting in basement
Outdoor Features
- Deck
- Patio
Utilities
- Central Heating and Cooling System
- Vented Exhaust Fan
- Natural Gas Water Heater
- Multiple Phone Lines
- Cable TV Available
Listing and Financial Details
- Tax Lot 24A
- Assessor Parcel Number 7596-21-9901
Community Details
Overview
- Victory Lakes Subdivision, Hampton Court Floorplan
Recreation
- Community Pool
Ownership History
Purchase Details
Home Financials for this Owner
Home Financials are based on the most recent Mortgage that was taken out on this home.Purchase Details
Home Financials for this Owner
Home Financials are based on the most recent Mortgage that was taken out on this home.Purchase Details
Home Financials for this Owner
Home Financials are based on the most recent Mortgage that was taken out on this home.Similar Homes in the area
Home Values in the Area
Average Home Value in this Area
Purchase History
| Date | Type | Sale Price | Title Company |
|---|---|---|---|
| Warranty Deed | $380,000 | Entitle Settlement Svcs Llc | |
| Warranty Deed | $340,000 | -- | |
| Deed | $319,990 | Walker Title Llc |
Mortgage History
| Date | Status | Loan Amount | Loan Type |
|---|---|---|---|
| Open | $386,000 | Balloon | |
| Closed | $377,500 | VA | |
| Closed | $380,450 | VA | |
| Closed | $380,000 | VA | |
| Previous Owner | $330,000 | New Conventional | |
| Previous Owner | $326,750 | VA |
Property History
| Date | Event | Price | Change | Sq Ft Price |
|---|---|---|---|---|
| 04/06/2022 04/06/22 | Sold | $511,505 | +7.7% | $283 / Sq Ft |
| 03/07/2022 03/07/22 | Pending | -- | -- | -- |
| 03/04/2022 03/04/22 | For Sale | $474,990 | +25.0% | $263 / Sq Ft |
| 04/12/2019 04/12/19 | Sold | $380,000 | 0.0% | $194 / Sq Ft |
| 02/26/2019 02/26/19 | Off Market | $380,000 | -- | -- |
| 01/28/2015 01/28/15 | Sold | $340,000 | 0.0% | $188 / Sq Ft |
| 11/29/2014 11/29/14 | Pending | -- | -- | -- |
| 11/16/2014 11/16/14 | For Sale | $340,000 | -- | $188 / Sq Ft |
Tax History Compared to Growth
Tax History
| Year | Tax Paid | Tax Assessment Tax Assessment Total Assessment is a certain percentage of the fair market value that is determined by local assessors to be the total taxable value of land and additions on the property. | Land | Improvement |
|---|---|---|---|---|
| 2024 | $4,859 | $488,600 | $130,200 | $358,400 |
| 2023 | $4,728 | $454,400 | $100,300 | $354,100 |
| 2022 | $4,888 | $432,700 | $98,300 | $334,400 |
| 2021 | $4,673 | $382,500 | $89,400 | $293,100 |
| 2020 | $5,552 | $358,200 | $89,400 | $268,800 |
| 2019 | $5,361 | $345,900 | $86,300 | $259,600 |
| 2018 | $3,942 | $326,500 | $86,300 | $240,200 |
| 2017 | $4,018 | $325,300 | $86,300 | $239,000 |
| 2016 | $3,929 | $321,000 | $70,400 | $250,600 |
| 2015 | $3,726 | $319,100 | $69,700 | $249,400 |
| 2014 | $3,726 | $297,600 | $65,300 | $232,300 |
Agents Affiliated with this Home
-
Tim Horinko

Seller's Agent in 2022
Tim Horinko
Keller Williams Fairfax Gateway
(703) 298-7218
1 in this area
61 Total Sales
-
Kristy Odendhal

Buyer's Agent in 2022
Kristy Odendhal
Long & Foster
(703) 489-5941
5 in this area
101 Total Sales
-

Seller's Agent in 2019
Iris Burkart
Century 21 Redwood Realty
(571) 233-1111
-
Gloria Scheer MacNeil

Buyer's Agent in 2019
Gloria Scheer MacNeil
Samson Properties
(703) 935-2308
2 Total Sales
-

Seller's Agent in 2015
Ken Norris
Samson Properties
11 Total Sales
-

Buyer's Agent in 2015
John Vickery
Samson Properties
(571) 228-9398
Map
Source: Bright MLS
MLS Number: VAPW2021576
APN: 7596-21-9901
- 9146 Ribbon Falls Loop
- 9207 Cascade Falls Dr
- 9005 Brewer Creek Place
- 9016 Brewer Creek Place
- 11917 Hayes Station Way
- 9204 Alvyn Lake Cir
- 12205 Desoto Falls Ct
- 9078 Brewer Creek Place
- 12253 Tulane Falls Dr
- 11870 Benton Lake Rd
- 11972 Tygart Lake Dr
- 9315 Dawkins Crest Cir
- 9338 Falling Water Dr
- 12013 Kemps Landing Cir
- 9303 Angel Falls St
- 8807 Grantham Ct
- 8650 Trenton Chapel Way
- 11914 Rayborn Creek Dr
- 12649 Victory Lakes Loop
- 12046 Country Mill Dr






