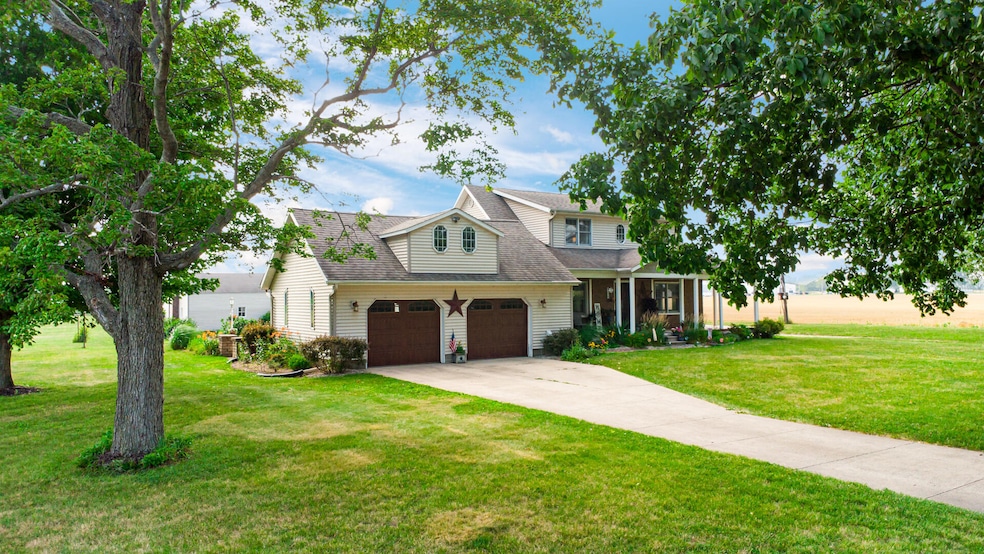
9188 S 300 W Union Mills, IN 46382
Estimated payment $2,429/month
Highlights
- Rural View
- No HOA
- 4 Car Garage
- Wood Flooring
- Covered Patio or Porch
- Laundry Room
About This Home
Charming 3 bed, 2 bath Cape Cod located in the desirable South Central School District, nestled on 2 picturesque acres. This home features an updated kitchen with beautiful maple cabinets, a stylish backsplash, and stainless steel appliances. The living room offers a cozy gas fireplace, while the expansive bonus room boasts vaulted ceilings--perfect for entertaining or relaxing. There is a partially finished basement with a useable crawl space and loads of room for storage. Enjoy the convenience of a 2-car attached garage, while the oversized detached garage provides ample space for vehicles and storage. Two garden sheds are also included, ideal for outdoor tools and equipment. A wonderful blend of comfort, style, and space in a serene setting!
Home Details
Home Type
- Single Family
Est. Annual Taxes
- $2,403
Year Built
- Built in 1938
Lot Details
- 2 Acre Lot
- Landscaped
Parking
- 4 Car Garage
- Garage Door Opener
- Off-Street Parking
Property Views
- Rural
- Neighborhood
Home Design
- Brick Foundation
Interior Spaces
- 2,192 Sq Ft Home
- 1.5-Story Property
- Gas Fireplace
- Insulated Windows
- Living Room with Fireplace
- Dining Room
- Basement
Kitchen
- Gas Range
- Dishwasher
Flooring
- Wood
- Carpet
- Tile
Bedrooms and Bathrooms
- 3 Bedrooms
- 2 Full Bathrooms
Laundry
- Laundry Room
- Laundry on main level
- Dryer
- Washer
Home Security
- Carbon Monoxide Detectors
- Fire and Smoke Detector
Outdoor Features
- Covered Patio or Porch
- Outdoor Storage
Schools
- South Central Elementary School
Utilities
- Forced Air Heating and Cooling System
- Heating System Uses Natural Gas
- Well
Community Details
- No Home Owners Association
- Community Storage Space
Listing and Financial Details
- Assessor Parcel Number 461421200006000056
Map
Home Values in the Area
Average Home Value in this Area
Tax History
| Year | Tax Paid | Tax Assessment Tax Assessment Total Assessment is a certain percentage of the fair market value that is determined by local assessors to be the total taxable value of land and additions on the property. | Land | Improvement |
|---|---|---|---|---|
| 2024 | $2,396 | $228,100 | $33,500 | $194,600 |
| 2022 | $2,256 | $221,800 | $33,500 | $188,300 |
| 2021 | $2,256 | $207,600 | $33,500 | $174,100 |
| 2020 | $2,195 | $207,600 | $33,500 | $174,100 |
| 2019 | $2,224 | $200,900 | $33,500 | $167,400 |
| 2018 | $1,951 | $190,600 | $30,000 | $160,600 |
| 2017 | $2,052 | $193,200 | $30,000 | $163,200 |
| 2016 | $1,746 | $185,300 | $30,000 | $155,300 |
| 2014 | $1,180 | $155,900 | $25,000 | $130,900 |
| 2013 | -- | $155,900 | $25,000 | $130,900 |
Property History
| Date | Event | Price | Change | Sq Ft Price |
|---|---|---|---|---|
| 08/22/2025 08/22/25 | Pending | -- | -- | -- |
| 08/21/2025 08/21/25 | For Sale | $409,900 | 0.0% | $187 / Sq Ft |
| 08/20/2025 08/20/25 | Pending | -- | -- | -- |
| 07/30/2025 07/30/25 | Price Changed | $409,900 | -3.5% | $187 / Sq Ft |
| 07/24/2025 07/24/25 | For Sale | $424,900 | -- | $194 / Sq Ft |
Purchase History
| Date | Type | Sale Price | Title Company |
|---|---|---|---|
| Warranty Deed | -- | Fidelity Natl Title Ins Co |
Mortgage History
| Date | Status | Loan Amount | Loan Type |
|---|---|---|---|
| Open | $215,916 | FHA | |
| Closed | $50,000 | Credit Line Revolving | |
| Previous Owner | $15,050 | Fannie Mae Freddie Mac |
Similar Homes in Union Mills, IN
Source: Northwest Indiana Association of REALTORS®
MLS Number: 824872
APN: 46-14-21-200-006.000-056
- 9131 S State Road 39
- 3488 W 800 S
- 210 Union St
- 7052 Long Ln
- 8607 S 100 W
- 11333 S State Road 39
- DUPONT Plan at Park Place South
- AUBURN Plan at Park Place South
- ESSEX Plan at Park Place South
- 713 Quentin
- 528 Oxford Rd
- 522 Oxford Rd
- 819 Larchmere Rd
- 817 Larchmere Rd
- 815 Larchmere Rd
- 813 Larchmere Rd
- 713 Quintin Ct
- 3724 Nordway Rd
- 3612 Malvern Rd
- 3719 Nordway Rd






