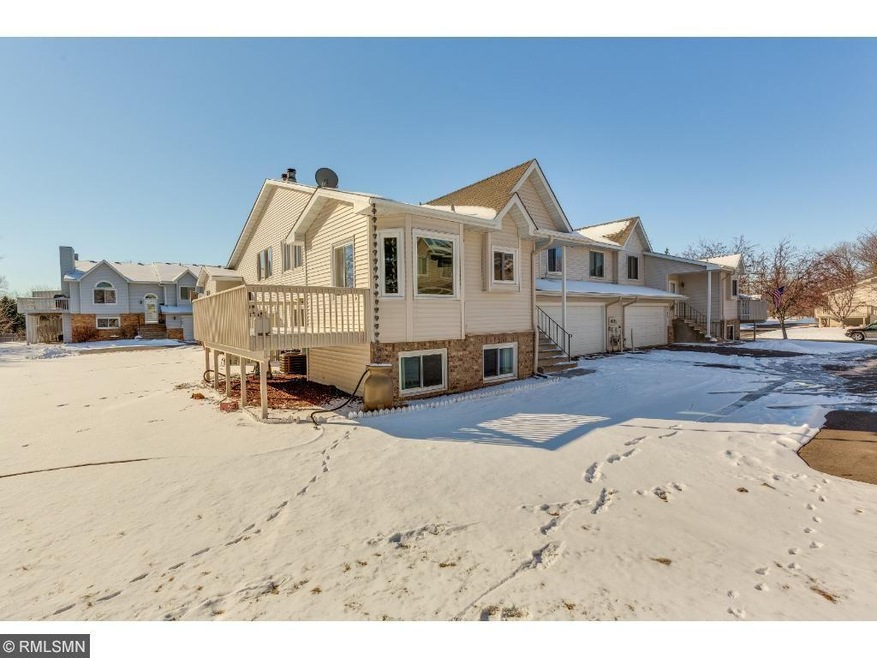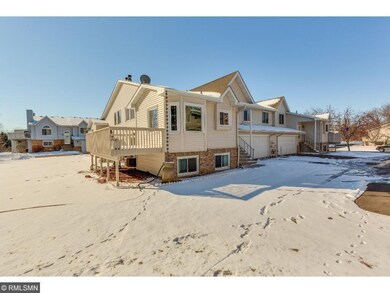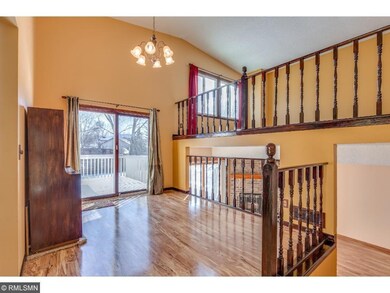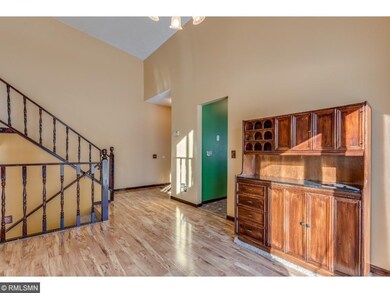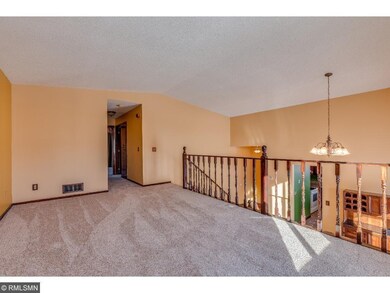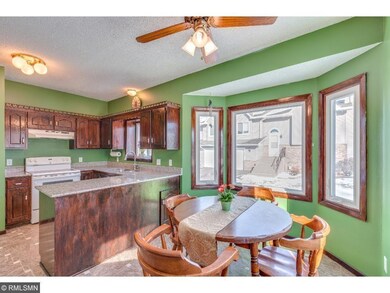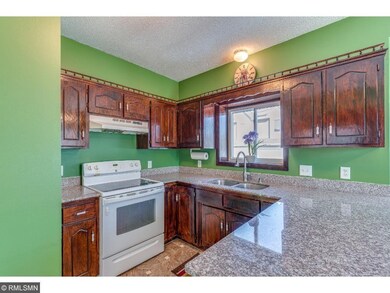
9188 Upland Ln N Maple Grove, MN 55369
Highlights
- Deck
- 2 Car Attached Garage
- Forced Air Heating and Cooling System
- Fernbrook Elementary School Rated A-
- Patio
- Water Softener is Owned
About This Home
As of November 2022Welcome home to this beautiful end unit townhome! 4bd 2 bath, 4 level split, 2 car attached garage. Open concept kitchen with granite counter tops, tons of storage space, tiled floors &lots of windows letting natural light flow through the kitchen, dining and living area. Vaulted ceilings offer a lot of open space & a large private deck with lower level walk out. New carpet upstairs & fresh paint throughout the home! The master bedroom has a walk-in closet & vanity. Check out this amazing home!
Property Details
Home Type
- Multi-Family
Est. Annual Taxes
- $2,074
Year Built
- Built in 1986
Lot Details
- Property fronts a private road
HOA Fees
- $205 Monthly HOA Fees
Parking
- 2 Car Attached Garage
Home Design
- Property Attached
- Asphalt Shingled Roof
- Vinyl Siding
Interior Spaces
- Wood Burning Fireplace
- Walk-Out Basement
Kitchen
- Range
- Dishwasher
- Disposal
Bedrooms and Bathrooms
- 4 Bedrooms
Outdoor Features
- Deck
- Patio
Utilities
- Forced Air Heating and Cooling System
- Water Softener is Owned
Community Details
- Association fees include hazard insurance, outside maintenance, professional mgmt, sanitation, snow/lawn care
- Paradise And Associates Association
Listing and Financial Details
- Assessor Parcel Number 1611922220058
Ownership History
Purchase Details
Home Financials for this Owner
Home Financials are based on the most recent Mortgage that was taken out on this home.Purchase Details
Home Financials for this Owner
Home Financials are based on the most recent Mortgage that was taken out on this home.Purchase Details
Map
Similar Homes in Maple Grove, MN
Home Values in the Area
Average Home Value in this Area
Purchase History
| Date | Type | Sale Price | Title Company |
|---|---|---|---|
| Warranty Deed | $314,000 | Watermark Title | |
| Warranty Deed | $190,000 | Minnesota Title | |
| Warranty Deed | $174,800 | -- |
Mortgage History
| Date | Status | Loan Amount | Loan Type |
|---|---|---|---|
| Open | $251,200 | New Conventional | |
| Previous Owner | $35,600 | Credit Line Revolving | |
| Previous Owner | $152,000 | New Conventional |
Property History
| Date | Event | Price | Change | Sq Ft Price |
|---|---|---|---|---|
| 11/07/2022 11/07/22 | Sold | $314,000 | +4.7% | $174 / Sq Ft |
| 09/22/2022 09/22/22 | Pending | -- | -- | -- |
| 09/22/2022 09/22/22 | For Sale | $299,900 | +57.8% | $167 / Sq Ft |
| 04/28/2017 04/28/17 | Sold | $190,000 | +0.1% | $139 / Sq Ft |
| 04/03/2017 04/03/17 | Pending | -- | -- | -- |
| 03/15/2017 03/15/17 | For Sale | $189,900 | -- | $139 / Sq Ft |
Tax History
| Year | Tax Paid | Tax Assessment Tax Assessment Total Assessment is a certain percentage of the fair market value that is determined by local assessors to be the total taxable value of land and additions on the property. | Land | Improvement |
|---|---|---|---|---|
| 2023 | $3,196 | $281,800 | $50,700 | $231,100 |
| 2022 | $2,849 | $265,600 | $41,100 | $224,500 |
| 2021 | $2,776 | $226,200 | $40,900 | $185,300 |
| 2020 | $2,857 | $216,500 | $30,400 | $186,100 |
| 2019 | $2,853 | $211,800 | $31,500 | $180,300 |
| 2018 | $2,349 | $199,600 | $31,500 | $168,100 |
| 2017 | $2,178 | $160,100 | $28,000 | $132,100 |
| 2016 | $2,083 | $152,300 | $30,000 | $122,300 |
| 2015 | $1,834 | $133,600 | $10,000 | $123,600 |
| 2014 | -- | $126,300 | $17,000 | $109,300 |
Source: NorthstarMLS
MLS Number: NST4804474
APN: 16-119-22-22-0058
- 15437 95th Ave N
- 9467 Niagara Ln N
- 9618 Ranchview Ln N
- 9125 Kingsview Ln N
- 9162 Comstock Ln N
- 9010 Comstock Ln N
- 10625 Juneau Ln N
- 8982 Comstock Ln N
- 9636 Minnesota Ln N
- 14733 95th Ave N
- 8644 Terraceview Ln N
- 16654 89th Ave N
- 8635 Quarles Rd
- 14382 91st Place N
- 14291 92nd Ave N
- 8803 Everest Ln N
- 9105 Holly Ln N
- 9528 Glacier Ln N
- 10955 Glacier Ln N
- 9063 Holly Ln N
