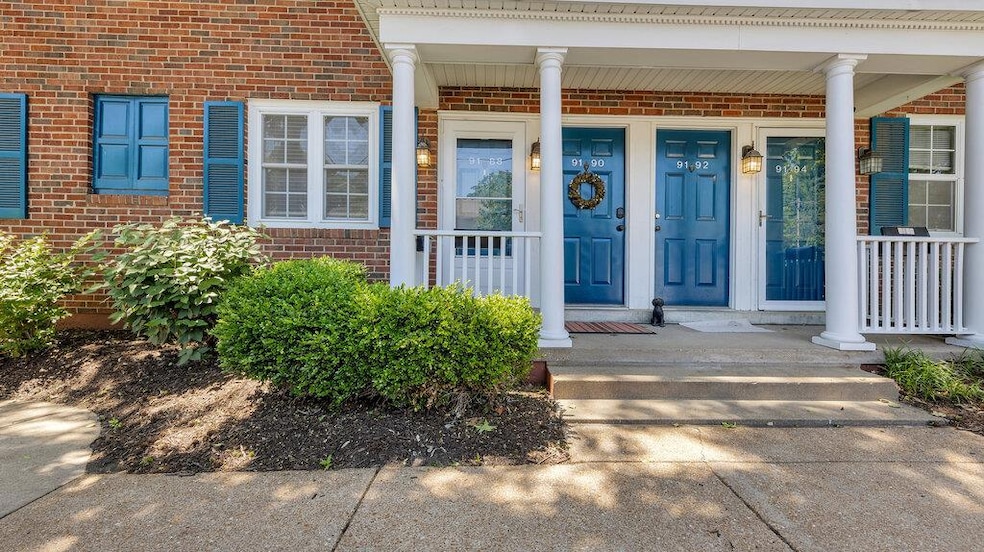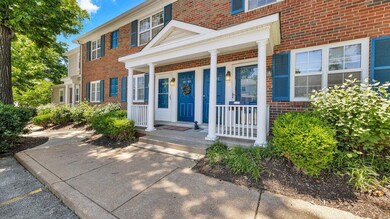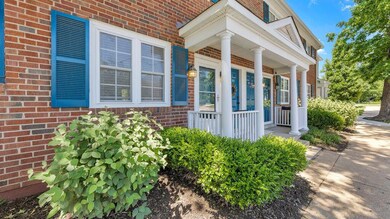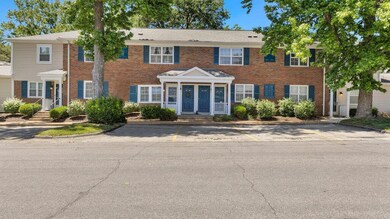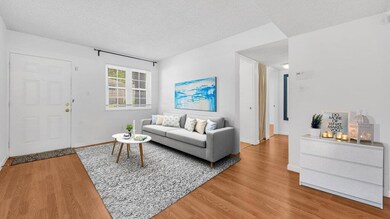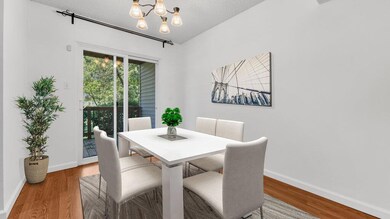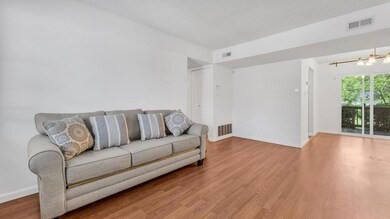
9188 Wrenwood Ln Unit 9188 Saint Louis, MO 63144
Estimated payment $1,624/month
Highlights
- Clubhouse
- Community Pool
- Brick Veneer
- Brentwood High School Rated A
- Tennis Courts
- Living Room
About This Home
Tucked away in the sought-after Brentwood Forest community, this updated GROUND-LEVEL condo offers comfort, convenience and charm. There are two good size bedrooms and one tiled bath. The bath has a solid surface vanity top and tiled tub/shower. The living room flows into a separate dining area—easy for entertaining a few guests. Enjoy your own private deck, which overlooks the meticulously landscaped common grounds! The kitchen offers solid surface countertops (granite or quartz?), stainless appliances, nice cabinetry and a pantry. A large window brings in natural light and offers a view while you cook. A full-size washer/dryer are located in the hallway, along with a linen closet. Residents of Brentwood Forest enjoy access to a clubhouse, swimming pool, tennis courts, and walking trails. The location is the best—minutes from Clayton and all the shopping you need...Whole Foods, Trader Joe’s, the Galleria, etc. Live in one of St. Louis’s most convenient and charming communities!
Property Details
Home Type
- Condominium
Est. Annual Taxes
- $2,164
Year Built
- Built in 1950
HOA Fees
- $363 Monthly HOA Fees
Home Design
- Brick Veneer
Interior Spaces
- 832 Sq Ft Home
- 1-Story Property
- Living Room
- Dining Room
- Microwave
Bedrooms and Bathrooms
- 2 Bedrooms
- 1 Full Bathroom
Schools
- Mcgrath Elem. Elementary School
- Brentwood Middle School
- Brentwood High School
Utilities
- Forced Air Heating and Cooling System
- Single-Phase Power
- 220 Volts
Listing and Financial Details
- Assessor Parcel Number 20K-41-1374
Community Details
Overview
- Association fees include clubhouse, insurance, ground maintenance, maintenance parking/roads, common area maintenance, exterior maintenance, pool maintenance, management, pool, recreational facilities, roof, sewer, snow removal, trash
- 1,425 Units
Amenities
- Clubhouse
Recreation
- Tennis Courts
- Community Pool
Map
Home Values in the Area
Average Home Value in this Area
Tax History
| Year | Tax Paid | Tax Assessment Tax Assessment Total Assessment is a certain percentage of the fair market value that is determined by local assessors to be the total taxable value of land and additions on the property. | Land | Improvement |
|---|---|---|---|---|
| 2023 | $2,105 | $31,310 | $10,110 | $21,200 |
| 2022 | $1,957 | $27,360 | $12,180 | $15,180 |
| 2021 | $1,942 | $27,360 | $12,180 | $15,180 |
| 2020 | $1,778 | $24,780 | $11,060 | $13,720 |
| 2019 | $1,744 | $24,780 | $11,060 | $13,720 |
| 2018 | $1,637 | $21,090 | $7,580 | $13,510 |
| 2017 | $1,623 | $21,090 | $7,580 | $13,510 |
| 2016 | $1,665 | $20,560 | $5,700 | $14,860 |
| 2015 | $1,654 | $20,560 | $5,700 | $14,860 |
| 2014 | $1,594 | $19,720 | $5,430 | $14,290 |
Property History
| Date | Event | Price | Change | Sq Ft Price |
|---|---|---|---|---|
| 05/23/2025 05/23/25 | For Sale | $193,000 | +29.5% | $232 / Sq Ft |
| 08/22/2017 08/22/17 | Sold | -- | -- | -- |
| 08/02/2017 08/02/17 | Pending | -- | -- | -- |
| 07/14/2017 07/14/17 | For Sale | $149,000 | -- | $179 / Sq Ft |
Purchase History
| Date | Type | Sale Price | Title Company |
|---|---|---|---|
| Warranty Deed | $147,000 | Title Partners Agency Llc | |
| Interfamily Deed Transfer | -- | None Available | |
| Warranty Deed | $138,000 | -- | |
| Warranty Deed | $100,810 | -- | |
| Warranty Deed | -- | -- |
Mortgage History
| Date | Status | Loan Amount | Loan Type |
|---|---|---|---|
| Open | $27,451 | Credit Line Revolving | |
| Open | $137,200 | New Conventional | |
| Closed | $5,000 | No Value Available | |
| Closed | $117,600 | Adjustable Rate Mortgage/ARM | |
| Previous Owner | $112,000 | New Conventional | |
| Previous Owner | $7,000 | Credit Line Revolving | |
| Previous Owner | $117,532 | New Conventional | |
| Previous Owner | $123,200 | Fannie Mae Freddie Mac | |
| Previous Owner | $134,895 | FHA | |
| Previous Owner | $98,542 | FHA |
Similar Homes in Saint Louis, MO
Source: MARIS MLS
MLS Number: MIS25034300
APN: 20K-41-1374
- 9162 Eager Rd Unit 9162
- 9154 Eager Rd
- 9167 Robin Ct Unit 9167
- 9169 N Swan Cir
- 1504 Swallow Dr Unit 1504
- 1508 Swallow Dr
- 9176 Robin Ct Unit 9176
- 1405 Peacock Ln
- 9106 W Swan Cir
- 1509 Swallow Dr Unit 1509
- 9158 Robin Ct
- 9181 Wrenwood Ln
- 1423 Peacock Ln
- 1551 Swallow Dr
- 1436 Peacock Ln
- 1421 Oriole Place
- 1724 Redbird Cove Unit 1724
- 1624 Redbird Cove Unit 1624
- 1723 Canary Cove Unit 1723
- 9053 N Swan Cir
