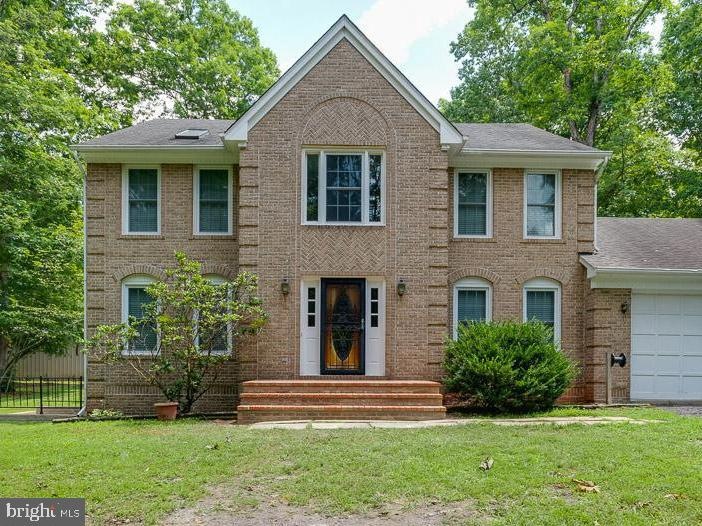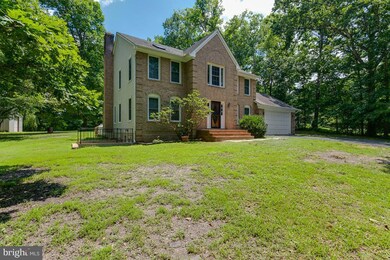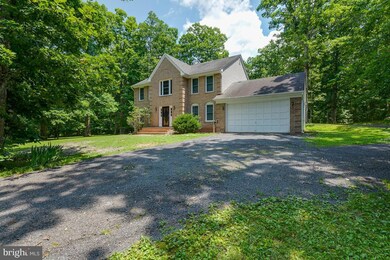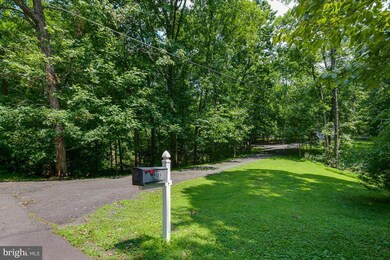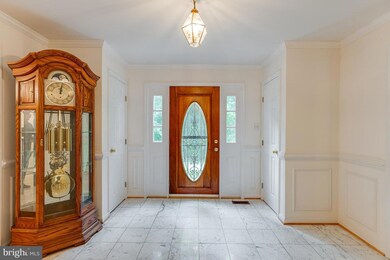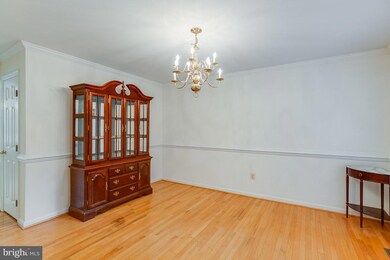
9189 Broadlands Ln Nokesville, VA 20181
Greenwich NeighborhoodHighlights
- View of Trees or Woods
- 3.24 Acre Lot
- Deck
- The Nokesville School Rated A-
- Colonial Architecture
- Wood Burning Stove
About This Home
As of August 2022If you want rural living yet a commuters dream you've found it here with this private, secluded 3.24 acre lot just minutes from Gainesville and Rt 66! The property sits at the end of a winding country road with a long driveway that takes you up to the house that sits well off the road. The back and side yards are cleared and flat then wooded beyond with Broad Run river at the edge of the property yet the house sits well out of flood zone. The home is a custom built, stately brick colonial with a gorgeous brick surround gas fireplace in the family room off the kitchen and a wood stove in the basement with a return that can heat the whole house. It has a 40 x 40 Morton building in the backyard ideal for a workshop or business and (2) 3 prong electrical outlets with 250V/50A enough to charge an RV. The home has almost all new windows, deck off the kitchen and front brick stoop have recently been restored. House was originally 4 bedrooms but a wall was taken out to make the primary bedroom much larger but could easily be put back if you needed 4 bedrooms. This property sits in a highly desirable location with Gainesville/Rt 66 and Wegmans just a 10 min drive, Amtrak/VRE station just 15 mins and close to several wineries and breweries for weekend fun! House being sold strictly AS IS. Comcast cable high speed internet. This could be your dream property, set up a showing today!
Last Agent to Sell the Property
CENTURY 21 New Millennium License #0225223896 Listed on: 07/16/2022

Home Details
Home Type
- Single Family
Est. Annual Taxes
- $7,299
Year Built
- Built in 1994
Lot Details
- 3.24 Acre Lot
- Rural Setting
- No Through Street
- Private Lot
- Secluded Lot
- Partially Wooded Lot
- Back and Front Yard
- Property is in very good condition
- Property is zoned A1
HOA Fees
- $42 Monthly HOA Fees
Parking
- 2 Car Attached Garage
- 6 Driveway Spaces
- Parking Storage or Cabinetry
- Front Facing Garage
- Gravel Driveway
Property Views
- Woods
- Garden
Home Design
- Colonial Architecture
- Poured Concrete
- Shingle Roof
- Asphalt Roof
- Vinyl Siding
- Brick Front
- Concrete Perimeter Foundation
Interior Spaces
- Property has 2 Levels
- Traditional Floor Plan
- Chair Railings
- Crown Molding
- Ceiling Fan
- Skylights
- Wood Burning Stove
- Fireplace With Glass Doors
- Fireplace Mantel
- Brick Fireplace
- Gas Fireplace
- Window Treatments
- Entrance Foyer
- Family Room Off Kitchen
- Combination Kitchen and Living
- Dining Room
Kitchen
- Breakfast Area or Nook
- Eat-In Kitchen
- Oven
- Cooktop
- Dishwasher
- Kitchen Island
Flooring
- Wood
- Carpet
- Ceramic Tile
Bedrooms and Bathrooms
- 3 Bedrooms
- En-Suite Primary Bedroom
- En-Suite Bathroom
- Walk-In Closet
- 2 Full Bathrooms
- Soaking Tub
- Bathtub with Shower
- Walk-in Shower
Laundry
- Laundry Room
- Laundry on main level
- Dryer
- Washer
Unfinished Basement
- Walk-Up Access
- Rough-In Basement Bathroom
- Basement with some natural light
Outdoor Features
- Deck
- Pole Barn
- Outbuilding
Utilities
- Central Air
- Heat Pump System
- Underground Utilities
- 220 Volts
- Propane
- Well
- Electric Water Heater
- Gravity Septic Field
- On Site Septic
- Cable TV Available
Community Details
- Association fees include road maintenance
- Broadlands HOA
- Broadlands Subdivision
Listing and Financial Details
- Assessor Parcel Number 7395-99-4189
Ownership History
Purchase Details
Home Financials for this Owner
Home Financials are based on the most recent Mortgage that was taken out on this home.Similar Homes in Nokesville, VA
Home Values in the Area
Average Home Value in this Area
Purchase History
| Date | Type | Sale Price | Title Company |
|---|---|---|---|
| Deed | $625,000 | Stewart Title |
Mortgage History
| Date | Status | Loan Amount | Loan Type |
|---|---|---|---|
| Open | $562,500 | New Conventional | |
| Previous Owner | $97,100 | New Conventional |
Property History
| Date | Event | Price | Change | Sq Ft Price |
|---|---|---|---|---|
| 08/25/2022 08/25/22 | Sold | $625,000 | -3.7% | $236 / Sq Ft |
| 07/24/2022 07/24/22 | Pending | -- | -- | -- |
| 07/16/2022 07/16/22 | For Sale | $649,000 | -- | $245 / Sq Ft |
Tax History Compared to Growth
Tax History
| Year | Tax Paid | Tax Assessment Tax Assessment Total Assessment is a certain percentage of the fair market value that is determined by local assessors to be the total taxable value of land and additions on the property. | Land | Improvement |
|---|---|---|---|---|
| 2024 | $7,847 | $789,000 | $165,200 | $623,800 |
| 2023 | $7,671 | $737,200 | $144,300 | $592,900 |
| 2022 | $7,304 | $649,200 | $132,700 | $516,500 |
| 2021 | $6,708 | $551,000 | $119,700 | $431,300 |
| 2020 | $8,029 | $518,000 | $114,100 | $403,900 |
| 2019 | $7,285 | $470,000 | $114,100 | $355,900 |
| 2018 | $5,676 | $470,100 | $114,100 | $356,000 |
| 2017 | $5,595 | $454,600 | $114,100 | $340,500 |
| 2016 | $5,281 | $432,800 | $114,100 | $318,700 |
| 2015 | $5,475 | $422,600 | $128,300 | $294,300 |
| 2014 | $5,475 | $439,500 | $118,300 | $321,200 |
Agents Affiliated with this Home
-
Katherine Holster

Seller's Agent in 2022
Katherine Holster
Century 21 New Millennium
(703) 930-0453
2 in this area
55 Total Sales
-
Donald Miller
D
Buyer's Agent in 2022
Donald Miller
Real Broker, LLC
(540) 341-5815
1 in this area
32 Total Sales
Map
Source: Bright MLS
MLS Number: VAPW2029598
APN: 7395-99-4189
- 13508 Wembley Loop
- 9486 Broadlands Ln
- 13411 Dairy Ct
- 8937 Benchmark Ln
- 8501 Coronation Ln
- 8967 Fenestra Place
- 13734 Denham Way
- 9520 Broadlands Ln
- 9512 Silas Dr
- 13831 Barrymore Ct
- 14163 Catbird Dr
- 13922 Barrymore Ct
- 9024 Woodpecker Ct
- 13655 America Dr
- 8800 Fenimore Place
- 13217 Flynn Ct
- 13225 Scottish Hunt Ln
- 8732 Harefield Ln
- 8951 Junco Ct
- 13195 Golders Green Place
