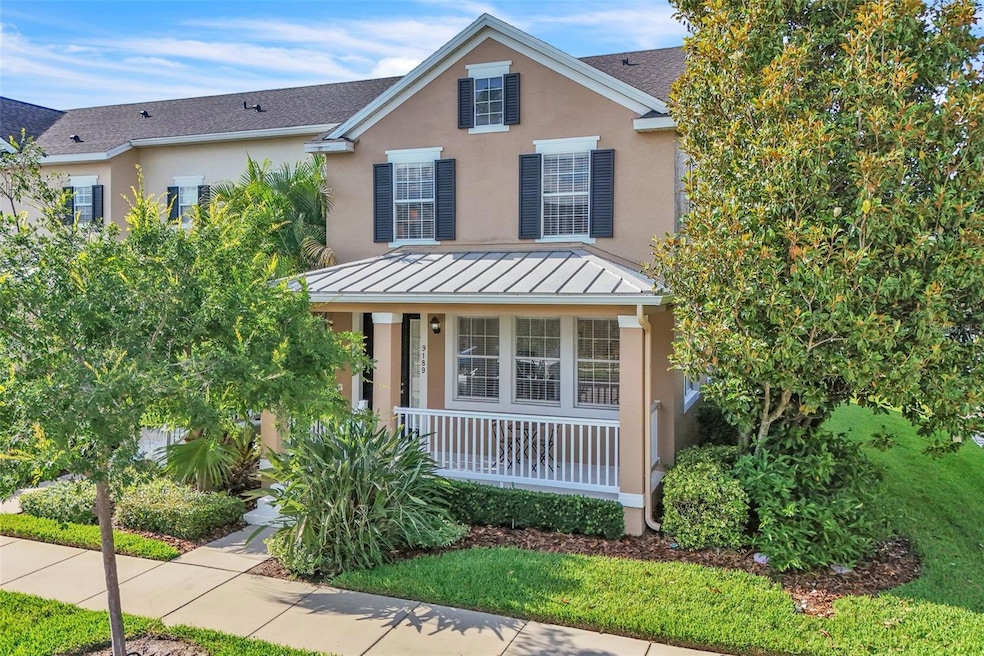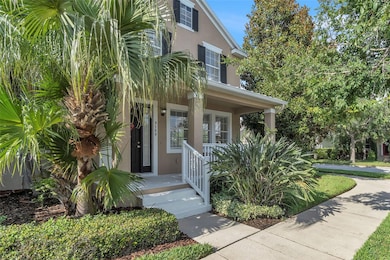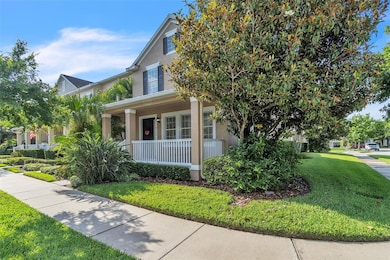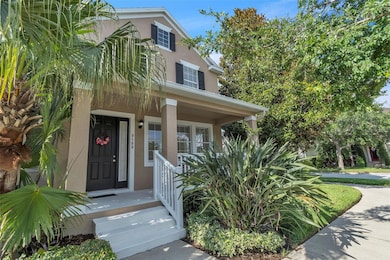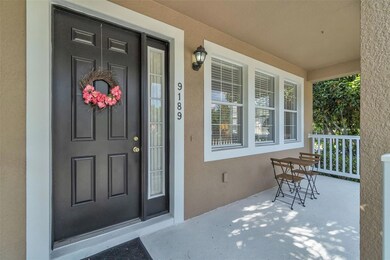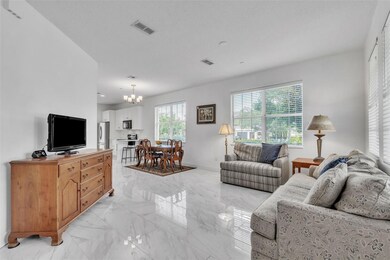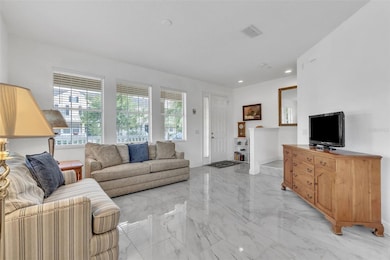
9189 Camden Gardens St Orlando, FL 32827
NorthLake Park at Lake Nona NeighborhoodEstimated payment $2,785/month
Highlights
- Fitness Center
- Open Floorplan
- End Unit
- Northlake Park Community School Rated A
- Florida Architecture
- Stone Countertops
About This Home
One or more photo(s) has been virtually staged. Welcome to this beautifully updated and light-filled end-unit townhome in the heart of NorthLake Park at Lake Nona—a charming, family-friendly neighborhood that truly feels like home.
This spacious 4-bedroom, 3-bath residence offers a smart and flexible layout, including a downstairs bedroom that can easily serve as a home office, guest room, or exercise space. As you step inside, you’ll immediately feel the warmth and comfort of the open floor plan, highlighted by elegant porcelain marble-look floors (installed April 2020) and fresh interior paint (completed April 2021). The inviting great room flows seamlessly into the upgraded kitchen and dining area—perfect for both everyday living and entertaining.
The kitchen, fully remodeled in April 2020, is a chef’s dream with gorgeous quartz countertops, new white cabinetry, new sink, faucet, and disposal, and stainless steel appliances. Stylish light fixtures were also updated (April 2021), bringing a cozy and modern feel throughout the home.
Upstairs, the luxurious primary suite offers the perfect retreat after a long day. With a walk-in closet, soaking tub, dual sinks, and a separate shower, this suite is as functional as it is relaxing. Additional bedrooms are generously sized and filled with natural light.
This home has been lovingly maintained and features significant upgrades throughout: a new roof (April 2023), new gutters (May 2023), and exterior paint (April 2022) that add to the home’s curb appeal. The garage door was upgraded (May 2022), and key mechanical systems have been updated with a new AC unit (May 2021) and a new hot water heater (March 2023). To top it off, electrical upgrades and a new panel were completed in October 2020, offering efficiency and peace of mind.
Step outside to the private walled lanai, an ideal spot for entertaining or enjoying quiet Florida evenings. This space connects to the two-car garage, which includes attic storage. Even better, the home is partially furnished, giving you a head start on settling in.
NorthLake Park is more than just a neighborhood—it’s a vibrant, walkable community that offers something for everyone. As a resident, you’ll enjoy a YMCA with a full family membership included, A-rated schools, parks, playing fields, a gated dog park, and beautiful trails. Plus, you’re just a short walk from local restaurants, shops, and healthcare centers, and only minutes from the airport with easy access to major highways.
This is a rare opportunity to own a turnkey home with thoughtful updates and a welcoming feel in one of Lake Nona’s most desirable neighborhoods. Come take a look—you’re going to love it here.
Listing Agent
KELLER WILLIAMS ADVANTAGE III Brokerage Phone: 407-207-0825 License #3403167 Listed on: 05/20/2025

Townhouse Details
Home Type
- Townhome
Est. Annual Taxes
- $3,247
Year Built
- Built in 2006
Lot Details
- 4,395 Sq Ft Lot
- End Unit
- South Facing Home
- Native Plants
- Landscaped with Trees
HOA Fees
- $297 Monthly HOA Fees
Parking
- 2 Car Attached Garage
- Rear-Facing Garage
- Garage Door Opener
Home Design
- Florida Architecture
- Bi-Level Home
- Slab Foundation
- Frame Construction
- Shingle Roof
- Concrete Siding
- Block Exterior
- Stucco
Interior Spaces
- 1,504 Sq Ft Home
- Open Floorplan
- Blinds
- Family Room Off Kitchen
- Living Room
- Dining Room
- Laundry Room
Kitchen
- Eat-In Kitchen
- Range
- Microwave
- Stone Countertops
- Solid Wood Cabinet
- Disposal
Flooring
- Carpet
- Ceramic Tile
Bedrooms and Bathrooms
- 4 Bedrooms
- Primary Bedroom Upstairs
- Walk-In Closet
- 3 Full Bathrooms
Home Security
Eco-Friendly Details
- Ventilation
Outdoor Features
- Exterior Lighting
- Rain Gutters
- Front Porch
Schools
- Northlake Park Community Elementary School
- Lake Nona Middle School
- Lake Nona High School
Utilities
- Central Heating and Cooling System
- Thermostat
- Underground Utilities
- Electric Water Heater
- Phone Available
- Cable TV Available
Listing and Financial Details
- Visit Down Payment Resource Website
- Legal Lot and Block 570 / 5
- Assessor Parcel Number 06-24-31-5113-05-700
Community Details
Overview
- Association fees include pool, maintenance structure, ground maintenance, recreational facilities
- Northlake Park At Lake Nona Community Assn., Inc. Association, Phone Number (407) 855-8734
- Visit Association Website
- Morningside/Lk Nona Subdivision
- The community has rules related to deed restrictions
Recreation
- Tennis Courts
- Community Playground
- Fitness Center
- Community Pool
Pet Policy
- Pets Allowed
Security
- Fire and Smoke Detector
Map
Home Values in the Area
Average Home Value in this Area
Tax History
| Year | Tax Paid | Tax Assessment Tax Assessment Total Assessment is a certain percentage of the fair market value that is determined by local assessors to be the total taxable value of land and additions on the property. | Land | Improvement |
|---|---|---|---|---|
| 2025 | -- | $221,694 | -- | -- |
| 2024 | $3,104 | $221,694 | -- | -- |
| 2023 | $3,104 | $209,171 | $0 | $0 |
| 2022 | $3,001 | $203,079 | $0 | $0 |
| 2021 | $2,945 | $197,164 | $0 | $0 |
| 2020 | $2,800 | $194,442 | $0 | $0 |
| 2019 | $2,879 | $190,070 | $0 | $0 |
| 2018 | $2,844 | $186,526 | $0 | $0 |
| 2017 | $2,800 | $197,635 | $22,000 | $175,635 |
| 2016 | $3,918 | $196,781 | $22,000 | $174,781 |
| 2015 | $3,712 | $182,254 | $22,000 | $160,254 |
| 2014 | $1,691 | $158,896 | $20,000 | $138,896 |
Property History
| Date | Event | Price | Change | Sq Ft Price |
|---|---|---|---|---|
| 08/01/2025 08/01/25 | Price Changed | $410,000 | -2.4% | $273 / Sq Ft |
| 06/19/2025 06/19/25 | Price Changed | $420,000 | -1.2% | $279 / Sq Ft |
| 05/20/2025 05/20/25 | For Sale | $425,000 | -- | $283 / Sq Ft |
Purchase History
| Date | Type | Sale Price | Title Company |
|---|---|---|---|
| Warranty Deed | $210,000 | Fidelity Natl Title Fl Inc | |
| Special Warranty Deed | $148,000 | Attorney | |
| Trustee Deed | -- | None Available | |
| Warranty Deed | $296,600 | Millenia Title Llc |
Mortgage History
| Date | Status | Loan Amount | Loan Type |
|---|---|---|---|
| Previous Owner | $145,319 | FHA | |
| Previous Owner | $59,309 | Purchase Money Mortgage | |
| Previous Owner | $237,236 | Purchase Money Mortgage |
Similar Homes in Orlando, FL
Source: Stellar MLS
MLS Number: O6310295
APN: 06-2431-5113-05-700
- 9619 Fenrose Terrace
- 9301 Northlake Pkwy
- 9434 Silver Buttonwood St
- 9942 Sweetleaf St
- 8959 Silk Bay Place
- 9462 Silver Buttonwood St
- 9478 Silver Buttonwood St
- 10117 Sweetleaf St
- 9532 Silver Buttonwood St
- 9539 Silver Buttonwood St
- 9430 Tawnyberry St
- 9559 Silver Buttonwood St
- 9575 Silver Buttonwood St
- 9464 Tawnyberry St
- 9803 Sweetleaf St
- 8701 Coco Plum Place
- 9637 Silver Buttonwood St
- 9244 Sweet Maple Ave
- 9436 Walnut Crest Dr
- 9622 Cypress Pine St
- 9131 Kensington Row Ct
- 9100 Dowden Rd
- 9300 Northlake Pkwy
- 9457 Silver Buttonwood St
- 9363 Strongbark Ln
- 9403 Tawnyberry St
- 9339 Cherry Palm Ln
- 9488 Tawnyberry St
- 9957 Oak Quarry Dr
- 8810 Albury Dr
- 9799 Covent Garden Dr
- 9853 Portofino Dr
- 9996 Portofino Dr
- 10308 Kristen Park Dr
- 9400 Sloane St
- 10048 Hartford Maroon Rd
- 9910 Moss Rose Way
- 9700 Moss Rose Way
- 10163 Hartford Maroon Rd
- 10046 Moss Rose Way
