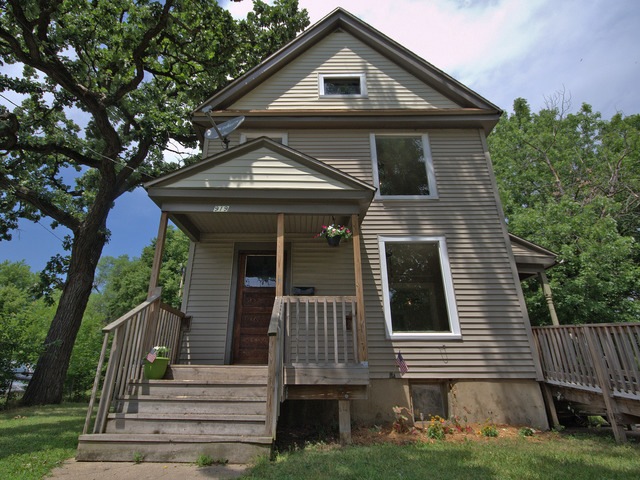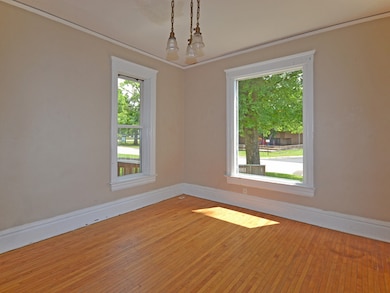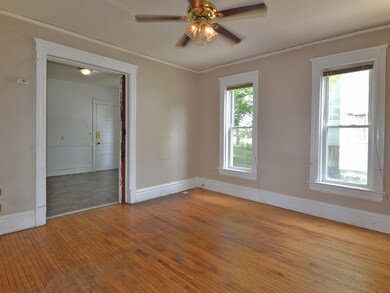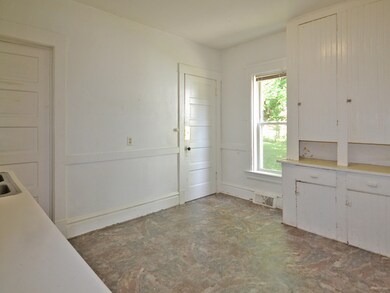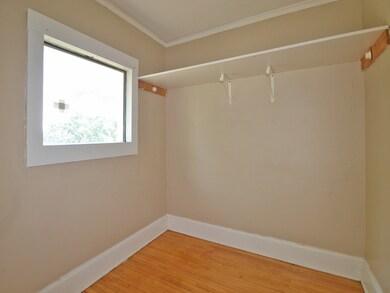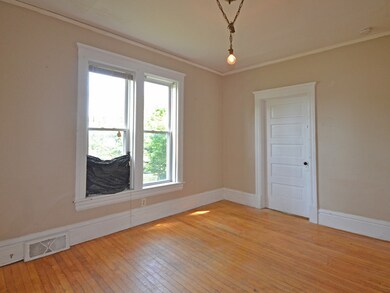
919 Acorn St Rockford, IL 61101
West Gateway Coalition NeighborhoodEstimated Value: $27,925 - $142,000
Highlights
- Property is near a park
- Main Floor Bedroom
- Balcony
- Wood Flooring
- Victorian Architecture
- 1-minute walk to James Lesley Harkins Aquatic Center
About This Home
As of January 2017APPRECIABLE OPPORTUNITY for the savvy investor or rehabber seeking a very affordable 2-story large frame single family home with loads of equity potential across from the James Lesley Harkins III Aquatic Center and Fairgrounds Park. Don't let the front fool you... This 5-bedroom house is spacious and ready to be finished. Showcasing hardwood floors throughout, 2-master bedrooms and walk-in-closets on both the 1st and 2nd floor, dedicated living room, dining room and family room, front and back staircases to the first and 2nd floor, balcony, full basement with 2 good-sized storage rooms, large backyard and a detached 2-car garage. This is a terrific project which can create immediate equity for the right buyer. ***PREVIOUS BUYER COULD NOT SECURE CASH NEEDED FOR PURCHASE***
Last Agent to Sell the Property
Corcoran Urban Real Estate License #475140372 Listed on: 08/02/2016

Last Buyer's Agent
Kevin Fisher
Gambino Realtors Home Builders License #475163629

Home Details
Home Type
- Single Family
Est. Annual Taxes
- $26
Year Built
- 1900
Lot Details
- Southern Exposure
- East or West Exposure
Parking
- Detached Garage
- Parking Available
- Gravel Driveway
- Off Alley Parking
- Parking Included in Price
- Garage Is Owned
Home Design
- Victorian Architecture
- Slab Foundation
- Asphalt Shingled Roof
- Vinyl Siding
Bedrooms and Bathrooms
- Main Floor Bedroom
- Bathroom on Main Level
Utilities
- Forced Air Heating System
- Heating System Uses Gas
Additional Features
- Breakfast Bar
- Wood Flooring
- Basement Fills Entire Space Under The House
- North or South Exposure
- Balcony
- Property is near a park
Ownership History
Purchase Details
Purchase Details
Purchase Details
Home Financials for this Owner
Home Financials are based on the most recent Mortgage that was taken out on this home.Similar Homes in Rockford, IL
Home Values in the Area
Average Home Value in this Area
Purchase History
| Date | Buyer | Sale Price | Title Company |
|---|---|---|---|
| Winnebago County | -- | -- | |
| Orr Todd | -- | -- | |
| Mufayonge Sifa Julienne | $13,000 | Title Underwriters Agency |
Property History
| Date | Event | Price | Change | Sq Ft Price |
|---|---|---|---|---|
| 01/06/2017 01/06/17 | Sold | $13,000 | -12.8% | $6 / Sq Ft |
| 12/19/2016 12/19/16 | Pending | -- | -- | -- |
| 12/13/2016 12/13/16 | For Sale | $14,900 | 0.0% | $7 / Sq Ft |
| 11/26/2016 11/26/16 | Pending | -- | -- | -- |
| 10/27/2016 10/27/16 | Price Changed | $14,900 | -40.2% | $7 / Sq Ft |
| 08/18/2016 08/18/16 | Price Changed | $24,900 | -16.7% | $12 / Sq Ft |
| 08/02/2016 08/02/16 | For Sale | $29,900 | -- | $14 / Sq Ft |
Tax History Compared to Growth
Tax History
| Year | Tax Paid | Tax Assessment Tax Assessment Total Assessment is a certain percentage of the fair market value that is determined by local assessors to be the total taxable value of land and additions on the property. | Land | Improvement |
|---|---|---|---|---|
| 2023 | $26 | $248 | $248 | $0 |
| 2022 | $25 | $222 | $222 | $0 |
| 2021 | $25 | $204 | $204 | $0 |
| 2020 | $25 | $193 | $193 | $0 |
| 2019 | $25 | $184 | $184 | $0 |
| 2018 | $478 | $1,466 | $173 | $1,293 |
| 2017 | $907 | $6,114 | $166 | $5,948 |
| 2016 | $906 | $6,000 | $163 | $5,837 |
| 2015 | $746 | $6,000 | $163 | $5,837 |
| 2014 | $774 | $12,670 | $203 | $12,467 |
Agents Affiliated with this Home
-
Chris Vernald

Seller's Agent in 2017
Chris Vernald
Corcoran Urban Real Estate
(630) 330-7191
200 Total Sales
-

Buyer's Agent in 2017
Kevin Fisher
Gambino Realtors Home Builders
(815) 494-9595
88 Total Sales
Map
Source: Midwest Real Estate Data (MRED)
MLS Number: MRD09304701
APN: 11-22-229-017
- 1010 School St
- 810 N Horsman St
- 328 N Horsman St
- 616 Woodlawn Ave
- 541 Woodlawn Ave
- 510 Acorn St
- 809 N Winnebago St
- 812 Haskell Ave
- 111 N Rockton Ave
- 1128 Blaisdell St
- 1121 Blaisdell St
- 223 Oakwood Ave
- 823 Bruce St
- 1004 N Winnebago St
- 820 Hovey Ave
- 821 Hovey Ave
- 715 Bluefield St
- 1132 Chestnut St
- 1413 Andrews St
