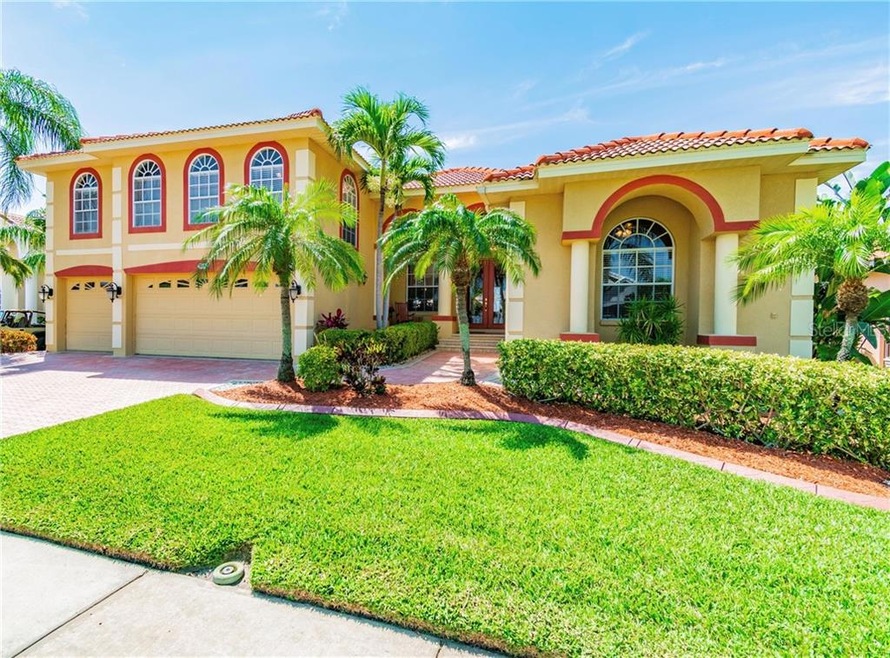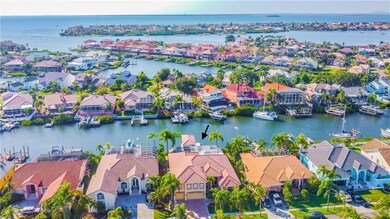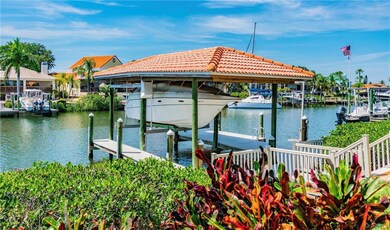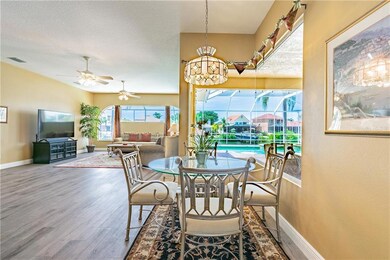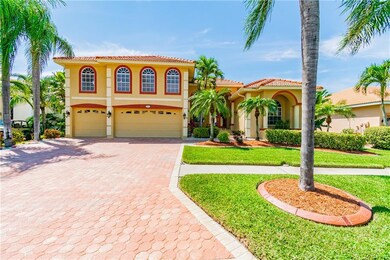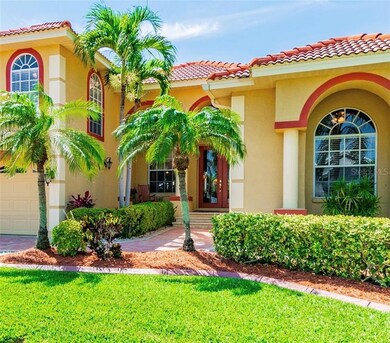
919 Allegro Ln Apollo Beach, FL 33572
Highlights
- Boathouse
- 75 Feet of Waterfront
- Covered Dock
- Apollo Beach Elementary School Rated A-
- Boat Ramp
- Access to Bay or Harbor
About This Home
As of May 2024SYMPHONY ISLES 24 Hour GUARD/GATED COMMUNITY and this CLASSY WATERFRONT POOL HOME are the ideal place to naturally social distance with all kinds of indoor and outdoor activities. Check out the Website: http://Tours.febreframeworks.com/919allegrolane/?mls for 3D Video, Aerial footage and much more. From your Covered Dock/12K Lift, Composite Decking, you are minutes from Sunset Cruising, Island Hopping, Fishing, and Jet Skiing in Tampa Bay. Entertain on your Extra Large Paved Lanai, Pool, Heated Spa overlooking the Canal. Pool area has Bathroom and Outdoor Shower. Barbecue in your Outdoor Kitchen with New Gas Grill. Excellent Curb Appeal on cul-de-sac street, Tile Roof, Driveway Pavers, fabulous Landscaping, and large Front Porch. This well-designed house has an Open Design, High Ceilings, plenty of Natural Light, and 3 way split plan with no crowding. Double Glass inset front door leads to a Lovely Sitting Area, with access and wide views to the Lanai. Separate Wet Bar with Ice Maker and Wine Refrigerator is central to all rooms and joins the Formal Dining Room and Kitchen. Chef’s Kitchen features Double Ovens, Gas Stove, Stone Counters. Breakfast Nook and Bar overlook the Lanai. The Family Room is open to Kitchen and French Doors to Lanai. The first floor Master Bedroom has French Door access to the Lanai, His and Her Closets, and a Large Timeless Master Bath. 2nd Bedroom is nearby and could be used as an office. On the other side of the house Bedrooms 3 and 4 share a Bathroom. Bedroom 3 has large windows with great view of water. Bedroom 5 is located upstairs with ensuite Bathroom, and Living area. This 1,000 sq ft space is perfect for long term visitors or Indoor Games. Large inside Laundry room with Sink. Oversized 3 Car Garage and space to store your toys. Symphony Isles Community features Community Club house with Pool, Beach area with Gazebo and VolleyBall, Private Roads, Community Boat Ramp. Schools are Excellent. Don’t miss this opportunity to weather any kind of storm in this Stunning house and Private community. Schedule a virtual or personal visit today.
Home Details
Home Type
- Single Family
Est. Annual Taxes
- $7,092
Year Built
- Built in 2000
Lot Details
- 9,975 Sq Ft Lot
- 75 Feet of Waterfront
- Property fronts a saltwater canal
- Property fronts a private road
- Street terminates at a dead end
- East Facing Home
- Irrigation
- Landscaped with Trees
- Property is zoned PD
HOA Fees
- $125 Monthly HOA Fees
Parking
- 3 Car Attached Garage
- Garage Door Opener
- Driveway
- Open Parking
Property Views
- Canal
- Pool
Home Design
- Contemporary Architecture
- Slab Foundation
- Tile Roof
- Block Exterior
- Stucco
Interior Spaces
- 3,559 Sq Ft Home
- 2-Story Property
- Open Floorplan
- Wet Bar
- Bar Fridge
- High Ceiling
- Window Treatments
- Sliding Doors
- Family Room Off Kitchen
- Laundry Room
Kitchen
- Eat-In Kitchen
- Built-In Convection Oven
- Dishwasher
- Stone Countertops
- Disposal
Flooring
- Carpet
- Porcelain Tile
Bedrooms and Bathrooms
- 5 Bedrooms
- Primary Bedroom on Main
- Split Bedroom Floorplan
- Walk-In Closet
- In-Law or Guest Suite
Home Security
- Security Gate
- Fire and Smoke Detector
- Pest Guard System
Pool
- Screened Pool
- In Ground Pool
- Heated Spa
- Gunite Pool
- Fence Around Pool
- Outdoor Shower
- Outside Bathroom Access
Outdoor Features
- Access to Bay or Harbor
- Property is near a marina
- Access to Saltwater Canal
- Dock has access to water
- Seawall
- Rip-Rap
- Boathouse
- Covered Dock
- Dock made with Composite Material
- Deck
- Enclosed patio or porch
- Outdoor Kitchen
- Outdoor Grill
Location
- Flood Zone Lot
- Flood Insurance May Be Required
- Property is near a golf course
Schools
- Apollo Beach Elementary School
- Eisenhower Middle School
- Lennard High School
Utilities
- Central Heating and Cooling System
- Heating System Uses Propane
- Propane
- Well
- Electric Water Heater
- Cable TV Available
Listing and Financial Details
- Homestead Exemption
- Visit Down Payment Resource Website
- Legal Lot and Block 8 / 1
- Assessor Parcel Number U-20-31-19-1T8-000001-00008.0
Community Details
Overview
- Association fees include 24-hour guard, community pool, private road
- Marianne Blanchard Association, Phone Number (813) 645-2752
- Visit Association Website
- Symphony Isles Unit Four Subdivision
- Association Owns Recreation Facilities
- The community has rules related to deed restrictions
- Rental Restrictions
Amenities
- Clubhouse
Recreation
- Boat Ramp
- Boat Dock
- Recreation Facilities
- Community Playground
- Community Pool
- Fishing
- Park
Security
- Security Service
- Gated Community
Ownership History
Purchase Details
Home Financials for this Owner
Home Financials are based on the most recent Mortgage that was taken out on this home.Purchase Details
Home Financials for this Owner
Home Financials are based on the most recent Mortgage that was taken out on this home.Purchase Details
Purchase Details
Purchase Details
Purchase Details
Home Financials for this Owner
Home Financials are based on the most recent Mortgage that was taken out on this home.Map
Similar Homes in Apollo Beach, FL
Home Values in the Area
Average Home Value in this Area
Purchase History
| Date | Type | Sale Price | Title Company |
|---|---|---|---|
| Warranty Deed | $1,242,500 | Metes & Bounds Title | |
| Warranty Deed | $775,000 | Paramount Title Ii | |
| Deed | -- | -- | |
| Warranty Deed | $62,000 | -- | |
| Warranty Deed | $20,628 | -- | |
| Warranty Deed | $55,000 | -- |
Mortgage History
| Date | Status | Loan Amount | Loan Type |
|---|---|---|---|
| Previous Owner | $200,000 | Credit Line Revolving | |
| Previous Owner | $620,000 | New Conventional | |
| Previous Owner | $432,000 | Adjustable Rate Mortgage/ARM | |
| Previous Owner | $50,000 | Credit Line Revolving | |
| Previous Owner | $398,000 | Unknown | |
| Previous Owner | $20,461 | New Conventional | |
| Previous Owner | $41,250 | New Conventional |
Property History
| Date | Event | Price | Change | Sq Ft Price |
|---|---|---|---|---|
| 05/15/2024 05/15/24 | Sold | $1,242,500 | -4.3% | $349 / Sq Ft |
| 03/17/2024 03/17/24 | Pending | -- | -- | -- |
| 03/13/2024 03/13/24 | For Sale | $1,299,000 | +67.6% | $365 / Sq Ft |
| 06/17/2020 06/17/20 | Sold | $775,000 | 0.0% | $218 / Sq Ft |
| 05/16/2020 05/16/20 | Pending | -- | -- | -- |
| 05/14/2020 05/14/20 | For Sale | $775,000 | -- | $218 / Sq Ft |
Tax History
| Year | Tax Paid | Tax Assessment Tax Assessment Total Assessment is a certain percentage of the fair market value that is determined by local assessors to be the total taxable value of land and additions on the property. | Land | Improvement |
|---|---|---|---|---|
| 2024 | $9,267 | $544,241 | -- | -- |
| 2023 | $8,978 | $528,389 | $0 | $0 |
| 2022 | $8,677 | $512,999 | $0 | $0 |
| 2021 | $8,598 | $498,057 | $0 | $0 |
| 2020 | $7,310 | $426,640 | $0 | $0 |
| 2019 | $7,092 | $413,700 | $0 | $0 |
| 2018 | $7,029 | $405,986 | $0 | $0 |
| 2017 | $6,947 | $521,271 | $0 | $0 |
| 2016 | $6,907 | $389,457 | $0 | $0 |
| 2015 | $6,987 | $386,750 | $0 | $0 |
| 2014 | $6,957 | $383,681 | $0 | $0 |
| 2013 | -- | $378,011 | $0 | $0 |
Source: Stellar MLS
MLS Number: T3241653
APN: U-20-31-19-1T8-000001-00008.0
- 915 Symphony Isles Blvd
- 931 Allegro Ln
- 1215 Acappella Ln
- 861 Symphony Isles Blvd
- 946 Allegro Ln
- 949 Symphony Isles Blvd
- 6319 Cocoa Ln
- 1233 Acappella Ln
- 909 Birdie Way
- 6322 Cocoa Ln
- 952 Symphony Isles Blvd
- 834 Birdie Way
- 819 Birdie Way
- 935 Chipaway Dr
- 912 Symphony Beach Ln
- 6337 Cocoa Ln
- 962 Symphony Isles Blvd
- 808 Symphony Isles Blvd
- 813 Symphony Isles Blvd
- 6322 Cottonwood Ln
