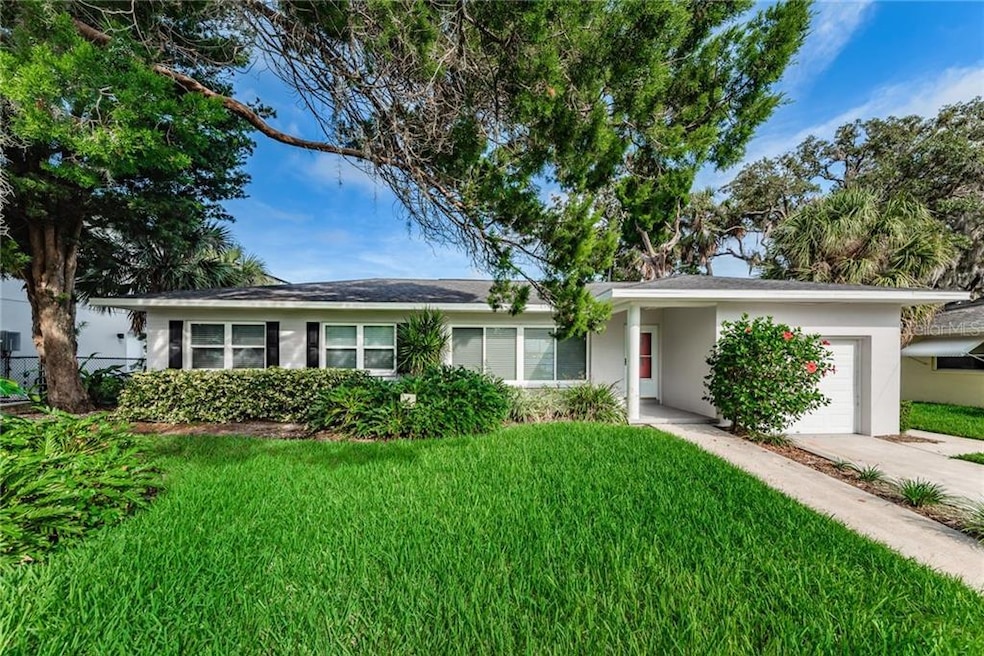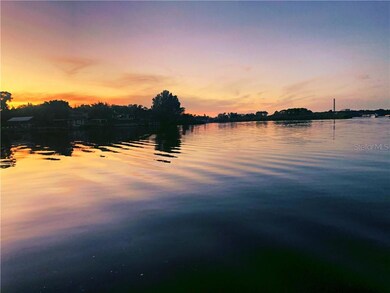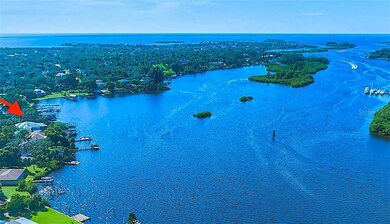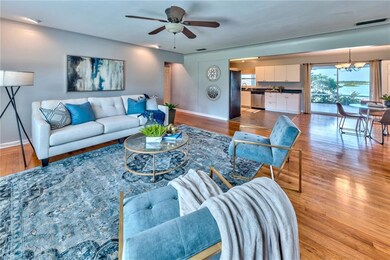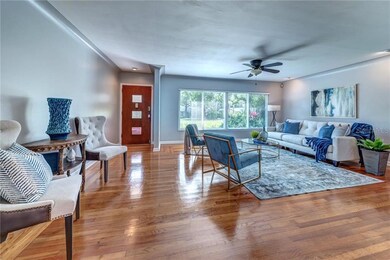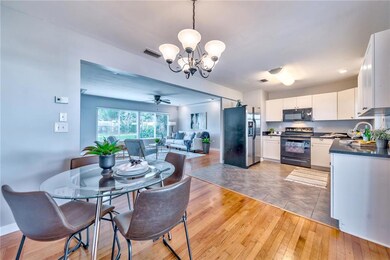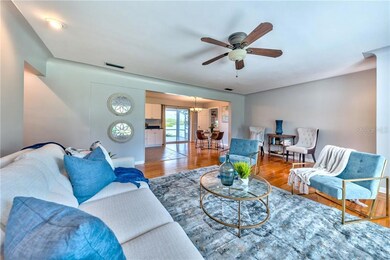
919 Bayshore Dr Tarpon Springs, FL 34689
Kreamer Bayou NeighborhoodHighlights
- 77 Feet of Waterfront
- Dock Does Not Have A Water Supply
- Boat Lift
- Sunset Hills Elementary School Rated A-
- Water access To Gulf or Ocean
- River View
About This Home
As of February 2020Under Contract- Captivating Coastal Living! NEW ROOF 2020 Bring your boat; just a short boat ride to the open Gulf of Mexico & Anclote Islands. It's the perfect waterfront getaway to the Fla lifestyle at a reasonable entry-level price; don't miss an opportunity to make your move. This Entry-level price offers a golden opportunity to be on the main body of water with exceptional open views directly on the historical Anclote River. It's only 5 mins to the Gulf. Enjoy the blue-green Gulf waters that lap gently along the sandy beaches of the 4 islands that make up the Anclote Key Preserve-N Anclote Bar, S Anclote Bar & 3 Rooker Island. Picturesque 1887 lighthouse stands as a sentinel on the south end of Anclote Island. Catch some of the best Snook, Redfish & Trout in the area-grill your fresh catch on your beautiful 12 x 43 ft screened porch. The open floor plan includes 3 BR2BA, on a high elevated lot, real wood floors throughout, cove crown molding, newer oversized windows, granite in kit, garage, all nicely complemented by your private boat dock & lift. The charming, warm wood interior & cool calming colors reflect the property's coastal setting. Wake up to the beautiful water view every morning! The Sponge Docks are only a few mins from your dock. Back on the market, don't miss it this time, a new flat roof was needed; As of 1/7/20 an entirely new flat roof & a new shingle roof was installed, flood ins quote $500+- yr. A "MUST SEE" for anyone considering living the Florida waterfront dream.
Home Details
Home Type
- Single Family
Est. Annual Taxes
- $6,330
Year Built
- Built in 1959
Lot Details
- 8,795 Sq Ft Lot
- Lot Dimensions are 73x132
- 77 Feet of Waterfront
- River Front
- Street terminates at a dead end
- South Facing Home
- Mature Landscaping
- Level Lot
- Well Sprinkler System
Parking
- 1 Car Attached Garage
Home Design
- Florida Architecture
- Stem Wall Foundation
- Shingle Roof
- Membrane Roofing
- Block Exterior
- Stucco
Interior Spaces
- 1,332 Sq Ft Home
- Open Floorplan
- Ceiling Fan
- Low Emissivity Windows
- Blinds
- Sliding Doors
- Inside Utility
- Laundry Room
- River Views
- Attic
Kitchen
- Range
- Microwave
- Dishwasher
- Stone Countertops
Flooring
- Wood
- Ceramic Tile
Bedrooms and Bathrooms
- 3 Bedrooms
- 2 Full Bathrooms
Outdoor Features
- Water access To Gulf or Ocean
- River Access
- Davits
- Seawall
- Boat Lift
- Dock Does Not Have A Water Supply
- Dock made with wood
- Open Dock
- Covered patio or porch
Location
- Flood Zone Lot
- Flood Insurance May Be Required
- City Lot
Utilities
- Central Heating and Cooling System
- Septic Tank
- Cable TV Available
Community Details
- No Home Owners Association
- Fergusons Cedar Bluffs Subdivision
Listing and Financial Details
- Visit Down Payment Resource Website
- Tax Lot 6
- Assessor Parcel Number 11-27-15-27576-000-0060
Ownership History
Purchase Details
Purchase Details
Purchase Details
Home Financials for this Owner
Home Financials are based on the most recent Mortgage that was taken out on this home.Purchase Details
Home Financials for this Owner
Home Financials are based on the most recent Mortgage that was taken out on this home.Purchase Details
Purchase Details
Home Financials for this Owner
Home Financials are based on the most recent Mortgage that was taken out on this home.Purchase Details
Home Financials for this Owner
Home Financials are based on the most recent Mortgage that was taken out on this home.Purchase Details
Home Financials for this Owner
Home Financials are based on the most recent Mortgage that was taken out on this home.Purchase Details
Similar Homes in Tarpon Springs, FL
Home Values in the Area
Average Home Value in this Area
Purchase History
| Date | Type | Sale Price | Title Company |
|---|---|---|---|
| Interfamily Deed Transfer | -- | Accommodation | |
| Interfamily Deed Transfer | -- | None Available | |
| Interfamily Deed Transfer | -- | Attorney | |
| Warranty Deed | $532,500 | Attorney | |
| Special Warranty Deed | -- | Attorney | |
| Warranty Deed | $40,000 | Attorney | |
| Warranty Deed | $535,000 | -- | |
| Warranty Deed | $345,000 | Huntington Title Svcs Inc | |
| Warranty Deed | $315,000 | -- | |
| Quit Claim Deed | -- | -- |
Mortgage History
| Date | Status | Loan Amount | Loan Type |
|---|---|---|---|
| Open | $392,700 | New Conventional | |
| Closed | $387,500 | New Conventional | |
| Previous Owner | $428,000 | Purchase Money Mortgage | |
| Previous Owner | $51,750 | Credit Line Revolving | |
| Previous Owner | $299,250 | Purchase Money Mortgage |
Property History
| Date | Event | Price | Change | Sq Ft Price |
|---|---|---|---|---|
| 02/13/2020 02/13/20 | Sold | $532,500 | -1.2% | $400 / Sq Ft |
| 01/08/2020 01/08/20 | Pending | -- | -- | -- |
| 12/12/2019 12/12/19 | Price Changed | $539,000 | 0.0% | $405 / Sq Ft |
| 12/12/2019 12/12/19 | For Sale | $539,000 | +0.9% | $405 / Sq Ft |
| 12/03/2019 12/03/19 | Pending | -- | -- | -- |
| 11/10/2019 11/10/19 | For Sale | $534,000 | -- | $401 / Sq Ft |
Tax History Compared to Growth
Tax History
| Year | Tax Paid | Tax Assessment Tax Assessment Total Assessment is a certain percentage of the fair market value that is determined by local assessors to be the total taxable value of land and additions on the property. | Land | Improvement |
|---|---|---|---|---|
| 2024 | $6,719 | $412,217 | -- | -- |
| 2023 | $6,719 | $400,211 | $0 | $0 |
| 2022 | $6,540 | $388,554 | $0 | $0 |
| 2021 | $6,617 | $377,237 | $0 | $0 |
| 2020 | $8,140 | $406,978 | $0 | $0 |
| 2019 | $6,912 | $355,286 | $231,948 | $123,338 |
| 2018 | $6,330 | $320,123 | $0 | $0 |
| 2017 | $5,751 | $278,098 | $0 | $0 |
| 2016 | $5,906 | $287,606 | $0 | $0 |
| 2015 | $5,428 | $252,848 | $0 | $0 |
| 2014 | -- | $244,116 | $0 | $0 |
Agents Affiliated with this Home
-
Bridget Breland

Seller Co-Listing Agent in 2020
Bridget Breland
COASTAL PROPERTIES GROUP INTERNATIONAL
(727) 421-0573
55 Total Sales
-
Steven Olandese

Buyer's Agent in 2020
Steven Olandese
RE/MAX
(727) 871-0288
161 Total Sales
Map
Source: Stellar MLS
MLS Number: U8063079
APN: 11-27-15-27576-000-0060
- 915 Bayshore Dr
- 945 Bayshore Dr
- 1302 Belcher Dr
- 828 Bayshore Dr
- 1004 Peninsula Ave
- 879 De Soto Way
- 751 Bayshore Dr
- 764 W Bayshore Dr
- 818 Eunice Dr
- 719 Cajeput Loop
- 1330 Belcher Dr
- 751 Cajeput Loop
- 1514 River Ct
- 800 Chesapeake Dr Unit 23
- 800 Chesapeake Dr Unit 42
- 800 Chesapeake Dr
- 800 Chesapeake Dr Unit 13
- 723 W Bayshore Dr
- 1217 N Florida Ave
- 834 Riverside Dr
