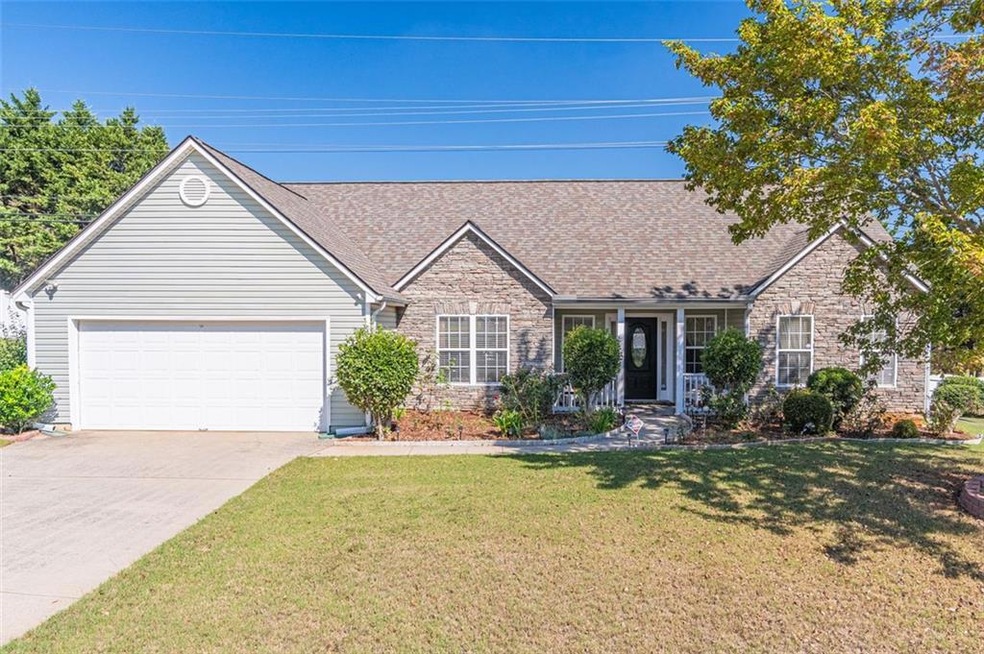
$319,990
- 3 Beds
- 2 Baths
- 287 Church St
- Dacula, GA
$5K IN SELLER CREDITS TOWARD YOUR CLOSING COSTS. Welcome to 287 Church St, a beautifully updated Ranch-style home in the heart of Dacula! This mix zoned Commercial / Residential single-family residence has been meticulously maintained, featuring fresh paint both inside and out, Roof and HVAC system both less than 3 years old, offering peace of mind for years to come. stainless steel appliances,
Freddy Pena Epique Realty
