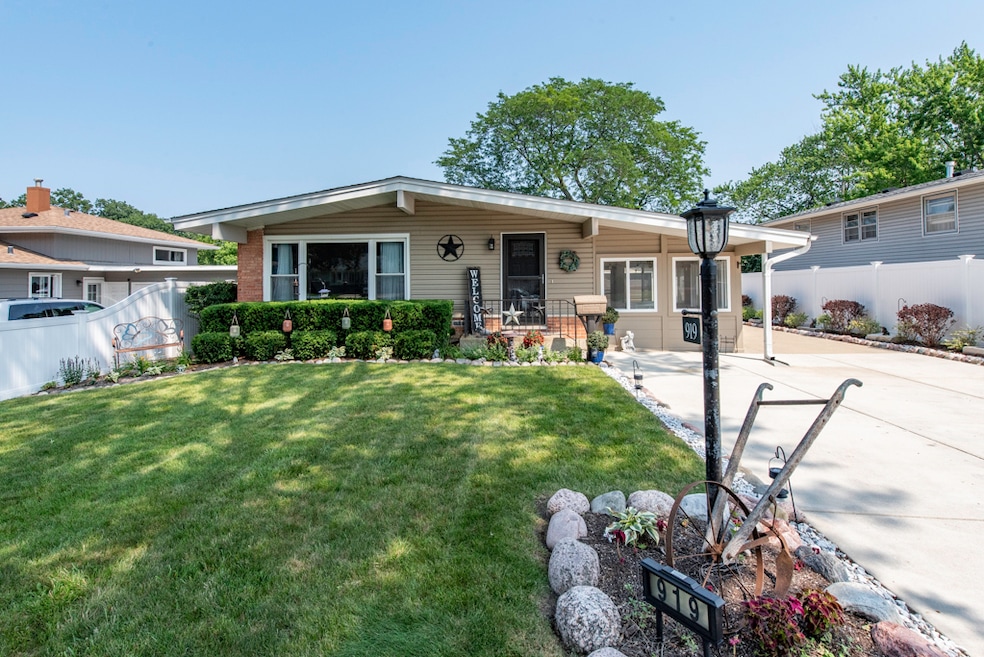
919 Charles Ave Winthrop Harbor, IL 60096
Shore Acres NeighborhoodEstimated payment $2,224/month
Highlights
- Landscaped Professionally
- Ranch Style House
- Screened Porch
- Property is near a park
- Wood Flooring
- Tennis Courts
About This Home
This beautiful home is located on a quiet, dead end street! 4 bedroom, 2 bath. Hardwood floors under carpet on main floor. The kitchen and both bathrooms are NEW! Owner had it down to studs for new electric and plumbing! Enjoy the beautifully landscaped yard while sitting on the new vinyl deck or from your 2 person hot tub(professionally maintained every 2 weeks). Enjoy the yard sitting around the firepit area. Finished basement features living room, 2nd kitchen, full bathroom and a bedroom. Attached screened in porch great for entertaining! Large detached 2 car garage. Fenced in back yard. This home has been extremely well maintained and updated.
Listing Agent
Cornerstone Realty Group, LLC License #475146252 Listed on: 08/06/2025
Home Details
Home Type
- Single Family
Est. Annual Taxes
- $6,205
Year Built
- Built in 1960
Lot Details
- 7,536 Sq Ft Lot
- Lot Dimensions are 57 x 132
- Fenced
- Landscaped Professionally
- Paved or Partially Paved Lot
Parking
- 2 Car Garage
- Driveway
Home Design
- Ranch Style House
- Brick Exterior Construction
- Asphalt Roof
Interior Spaces
- 1,080 Sq Ft Home
- Family Room
- Combination Dining and Living Room
- Screened Porch
Kitchen
- Range
- Microwave
- Dishwasher
Flooring
- Wood
- Carpet
- Ceramic Tile
Bedrooms and Bathrooms
- 3 Bedrooms
- 4 Potential Bedrooms
- Bathroom on Main Level
- 2 Full Bathrooms
Laundry
- Laundry Room
- Dryer
- Washer
Basement
- Basement Fills Entire Space Under The House
- Finished Basement Bathroom
Schools
- Westfield Elementary School
- North Prairie Junior High School
- Zion-Benton Twnshp Hi High School
Utilities
- Central Air
- Heating System Uses Natural Gas
Additional Features
- Patio
- Property is near a park
Community Details
- Tennis Courts
Listing and Financial Details
- Homeowner Tax Exemptions
Map
Home Values in the Area
Average Home Value in this Area
Tax History
| Year | Tax Paid | Tax Assessment Tax Assessment Total Assessment is a certain percentage of the fair market value that is determined by local assessors to be the total taxable value of land and additions on the property. | Land | Improvement |
|---|---|---|---|---|
| 2024 | $5,559 | $70,986 | $6,156 | $64,830 |
| 2023 | $5,435 | $59,865 | $5,943 | $53,922 |
| 2022 | $5,435 | $55,666 | $5,806 | $49,860 |
| 2021 | $4,787 | $47,548 | $5,658 | $41,890 |
| 2020 | $4,629 | $45,374 | $5,399 | $39,975 |
| 2019 | $4,505 | $43,049 | $5,122 | $37,927 |
| 2018 | $4,539 | $42,908 | $6,106 | $36,802 |
| 2017 | $4,452 | $40,365 | $5,744 | $34,621 |
| 2016 | $4,320 | $38,428 | $5,468 | $32,960 |
| 2015 | $4,213 | $35,242 | $5,015 | $30,227 |
| 2014 | $4,996 | $42,010 | $7,593 | $34,417 |
| 2012 | $4,944 | $43,655 | $7,890 | $35,765 |
Property History
| Date | Event | Price | Change | Sq Ft Price |
|---|---|---|---|---|
| 08/06/2025 08/06/25 | For Sale | $313,200 | +28.9% | $290 / Sq Ft |
| 04/28/2022 04/28/22 | Sold | $243,000 | +8.0% | $225 / Sq Ft |
| 03/07/2022 03/07/22 | Pending | -- | -- | -- |
| 03/05/2022 03/05/22 | For Sale | $225,000 | -- | $208 / Sq Ft |
Purchase History
| Date | Type | Sale Price | Title Company |
|---|---|---|---|
| Warranty Deed | $243,000 | Chicago Title | |
| Warranty Deed | $114,500 | -- |
Mortgage History
| Date | Status | Loan Amount | Loan Type |
|---|---|---|---|
| Open | $204,000 | New Conventional | |
| Previous Owner | $93,000 | New Conventional | |
| Previous Owner | $102,000 | Stand Alone First |
Similar Homes in Winthrop Harbor, IL
Source: Midwest Real Estate Data (MRED)
MLS Number: 12438406
APN: 04-09-403-005
- 832 Fulton Ave
- 2403 11th St
- 928 Shields Ave
- 810 Franklin Ave
- 1028 Franklin Ave
- 630 Whitney Ave
- 926 Park Ave
- 542 Whitney Ave
- 1201 Franklin Ave
- 1808 13th St
- 1206 Landon Ave
- 1318 Sheridan Rd
- 1224 Landon Ave
- 2030 Burke Dr
- 1129 Park Ave
- 0 14th St Unit MRD12413267
- 1810 5th St
- 1400 Sheridan Rd
- 0 13th St Unit MRD12432014
- 3015 13th St
- 1039 Sheridan Rd Unit 2
- 1039 Sheridan Rd Unit 3
- 630 Whitney Ave
- 239 Richards Ct
- 2110 Hebron Ave
- 2409 Gilboa Ave
- 2409 Gilboa Ave
- 3604 16th St Unit 3604 16th Street
- 3602 16th St Unit 3
- 2600 Elim Ave Unit 1
- 2671 Sheridan Rd
- 2815 Elisha Ave
- 1501 Lorelei Dr
- 2900 Elizabeth Ave Unit 2S
- 2906 Ezekiel Ave Unit 3
- 4110 Lake Ct
- 2904 W 31st St
- 3303 Colgate Ave Unit 3303
- 3445-3461 Sheridan Rd
- 38369 N Manor Ave Unit ID1237862P






