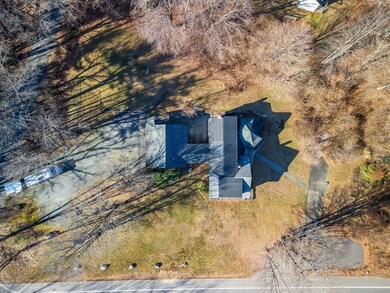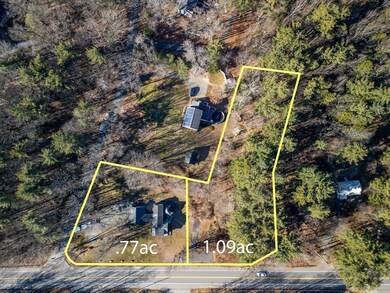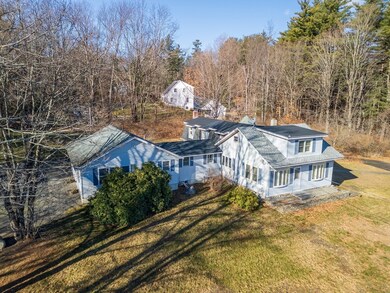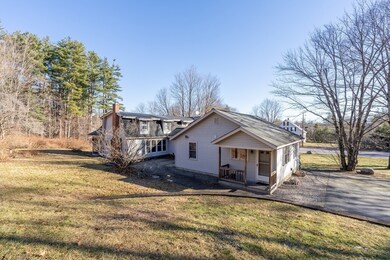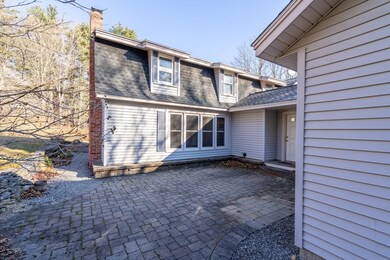
919 Chase Rd Lunenburg, MA 01462
Highlights
- 1.86 Acre Lot
- Cape Cod Architecture
- 1 Fireplace
- Lunenburg High School Rated 9+
- Wood Flooring
- No HOA
About This Home
As of January 2025Exceptional Opportunity! This versatile 5-bedroom property sits on two combined lots totaling 1.86 acres, offering space, opportunity, and flexibility. The main house features 4 bedrooms, 2 full baths, while a private in-law suite adds a 5th bedroom with full kitchen and 1 full bath. Perfect for multigenerational living. With two separate driveways, separate circuit breaker boxes, and three heating zones, convenience and functionality are built in. Enjoy the newly installed composite enclosed porch (2023), providing a serene space to unwind and take in the surroundings. The second lot adds additional land for potential use and buyers are encouraged to perform due diligence regarding its possibilities. With a passed Title V, this property ensures peace of mind for its next owner. Whether you’re seeking a home with room to grow, an investment opportunity, or a unique layout for diverse needs, this property checks all the boxes. Don’t miss your chance to explore this incredible value.
Home Details
Home Type
- Single Family
Est. Annual Taxes
- $6,930
Year Built
- Built in 1939
Home Design
- Cape Cod Architecture
- Stone Foundation
- Frame Construction
- Shingle Roof
Interior Spaces
- 3,126 Sq Ft Home
- 1 Fireplace
- Basement Fills Entire Space Under The House
- Range
- Washer and Electric Dryer Hookup
Flooring
- Wood
- Laminate
- Tile
Bedrooms and Bathrooms
- 5 Bedrooms
- 3 Full Bathrooms
Parking
- 12 Car Parking Spaces
- Driveway
- Open Parking
- Off-Street Parking
Utilities
- Window Unit Cooling System
- 3 Heating Zones
- Heating System Uses Oil
- Baseboard Heating
- 100 Amp Service
- Private Water Source
- Water Heater
- Private Sewer
- Internet Available
Additional Features
- Enclosed patio or porch
- 1.86 Acre Lot
- Property is near schools
Listing and Financial Details
- Assessor Parcel Number M:009.0 B:0026 L:0000.0,1596154
Community Details
Recreation
- Jogging Path
Additional Features
- No Home Owners Association
- Coin Laundry
Ownership History
Purchase Details
Map
Similar Homes in Lunenburg, MA
Home Values in the Area
Average Home Value in this Area
Purchase History
| Date | Type | Sale Price | Title Company |
|---|---|---|---|
| Quit Claim Deed | -- | -- | |
| Quit Claim Deed | -- | -- | |
| Quit Claim Deed | -- | -- |
Mortgage History
| Date | Status | Loan Amount | Loan Type |
|---|---|---|---|
| Open | $548,050 | Purchase Money Mortgage | |
| Closed | $548,050 | Purchase Money Mortgage | |
| Closed | $115,000 | Stand Alone Refi Refinance Of Original Loan | |
| Previous Owner | $50,000 | No Value Available | |
| Previous Owner | $64,000 | No Value Available |
Property History
| Date | Event | Price | Change | Sq Ft Price |
|---|---|---|---|---|
| 01/31/2025 01/31/25 | Sold | $565,000 | +2.7% | $181 / Sq Ft |
| 12/22/2024 12/22/24 | Pending | -- | -- | -- |
| 12/03/2024 12/03/24 | For Sale | $549,900 | -- | $176 / Sq Ft |
Tax History
| Year | Tax Paid | Tax Assessment Tax Assessment Total Assessment is a certain percentage of the fair market value that is determined by local assessors to be the total taxable value of land and additions on the property. | Land | Improvement |
|---|---|---|---|---|
| 2025 | $7,236 | $503,900 | $109,500 | $394,400 |
| 2024 | $6,930 | $491,500 | $103,400 | $388,100 |
| 2023 | $7,099 | $485,600 | $97,500 | $388,100 |
| 2022 | $6,445 | $374,900 | $81,300 | $293,600 |
| 2020 | $6,414 | $354,000 | $80,800 | $273,200 |
| 2019 | $6,015 | $322,000 | $66,700 | $255,300 |
| 2018 | $5,672 | $287,900 | $78,700 | $209,200 |
| 2017 | $5,341 | $267,300 | $65,100 | $202,200 |
| 2016 | $5,187 | $264,500 | $68,500 | $196,000 |
| 2015 | $4,686 | $255,800 | $65,100 | $190,700 |
Source: MLS Property Information Network (MLS PIN)
MLS Number: 73317104
APN: LUNE-000090-000026
- 691 Chase Rd
- 0 Tyler Rd Unit 72560808
- 437 W Townsend Rd
- 00 Tyler Rd
- 12 W Townsend Rd
- 198 Lunenburg Rd
- 142 Fitchburg Rd
- 28-30 Bailey Rd
- 134 Fitchburg Rd
- 759 Northfield Rd
- 95 Royal Fern Dr Unit 95
- 101 Horizon Island Rd
- 63 Holman St
- 319 Highland St
- 167 S Row Rd
- 66-2,3 Bayberry Hill Rd
- 5 Chestnut St
- 733 Massachusetts Ave
- 439 Townsend Harbor Rd
- 711 Massachusetts Ave Unit 2


