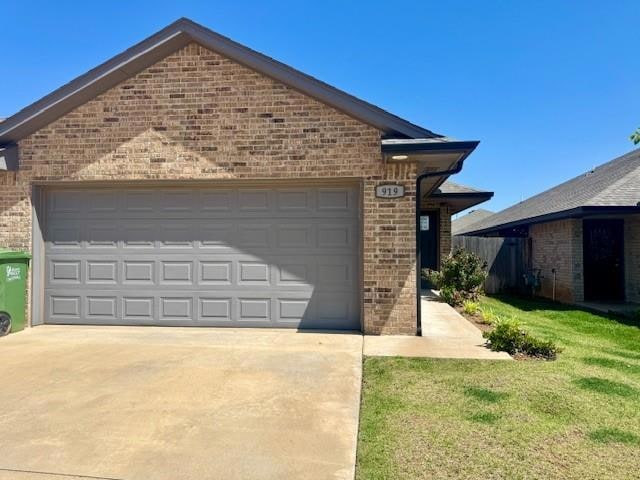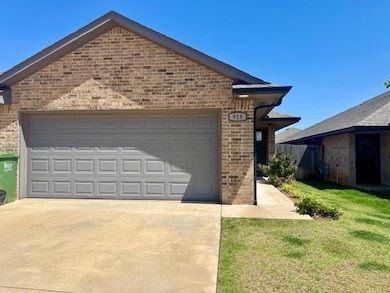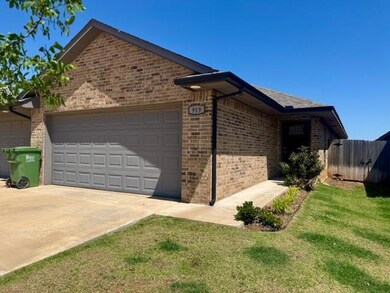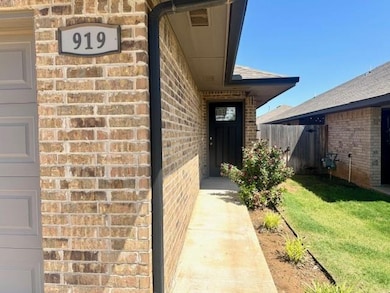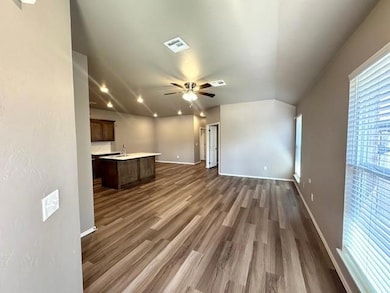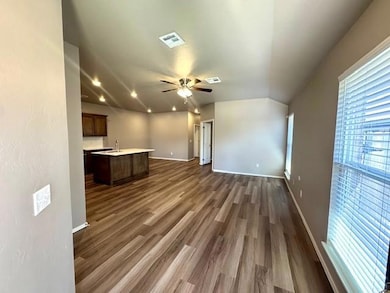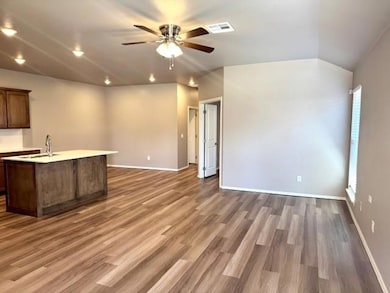Highlights
- Traditional Architecture
- Covered patio or porch
- Home Security System
- Shedeck Elementary School Rated A-
- Interior Lot
- Tankless Water Heater
About This Home
Welcome to this beautifully designed 3-bedroom, 2-bathroom duplex located in the highly sought-after Yukon Crossing,gated community. This home features a spacious open-concept layout with stylish wood-look plank flooring throughout the main living areas, the master suite and Bedroom closest to the living room .The modern kitchen is perfect for entertaining, complete w/ kitchen Island, built-in microwave, gas range, stove, & dishwasher.The master suite features a large walk-in closet with built-in shelving, and a bathroom with double vanity sinks and sleek quartz countertops. The two secondary bedrooms are carpeted for added comfort and located near a full guest bath. A dedicated laundry area adds extra convenience.Enjoy the outdoors with a private backyard and a covered side patio—perfect for relaxing or entertaining. The home also includes a spacious 2-car garage.Yukon Crossing is a gated community offering amenities including a playground, gym, and clubhouse, all within the Yukon
Townhouse Details
Home Type
- Townhome
Year Built
- Built in 2020
Lot Details
- Gated Home
- Wood Fence
Home Design
- Traditional Architecture
- Slab Foundation
- Brick Frame
- Composition Roof
Interior Spaces
- 1,340 Sq Ft Home
- 1-Story Property
- Ceiling Fan
- Inside Utility
- Home Security System
Kitchen
- Gas Oven
- Gas Range
- Free-Standing Range
- Microwave
- Dishwasher
- Disposal
Flooring
- Carpet
- Vinyl
Bedrooms and Bathrooms
- 3 Bedrooms
- 2 Full Bathrooms
Parking
- Garage
- Garage Door Opener
- Driveway
Outdoor Features
- Covered patio or porch
Schools
- Ranchwood Elementary School
- Yukon Middle School
- Yukon High School
Utilities
- Central Heating and Cooling System
- Tankless Water Heater
- Cable TV Available
Community Details
Pet Policy
- Pets Allowed
- Pet Deposit $1,000
Security
- Fire and Smoke Detector
Map
Source: MLSOK
MLS Number: 1170945
- 11105 NW 8th St
- 11125 NW 8th St
- 11033 NW 7th St
- 805 Evening Dr
- 708 Chisholm Trails Dr
- 724 Drover Ln
- 10820 NW 5th St
- 612 Stone Mill Blvd
- 201 Carat Dr
- 717 Vickery Ave
- 11013 NW 19th St
- 11037 NW 20th Terrace
- 1400 N Cherry Ln
- 2229 Rockbridge Ct
- 2209 Rockbridge Ct
- 10516 NW 16th St
- 2000 Sara Vista Dr
- 2208 Marjorie Ln
- 2209 Marjorie Ln
- 2020 Sara Vista Dr
