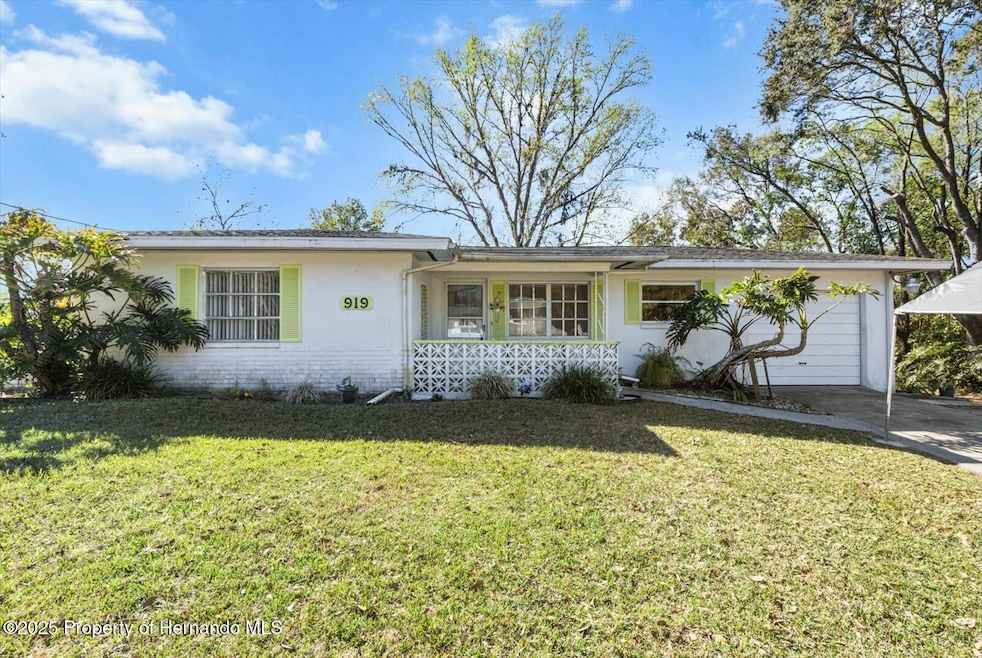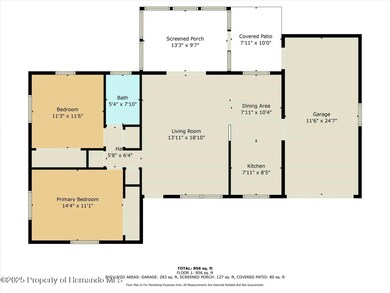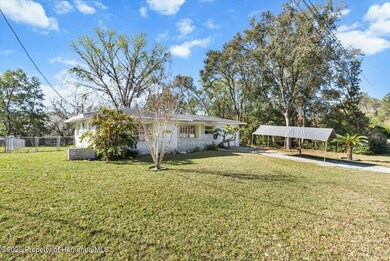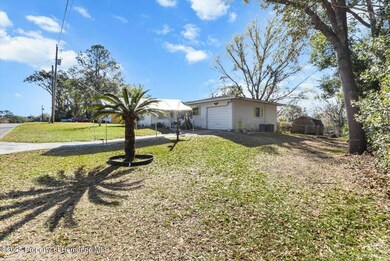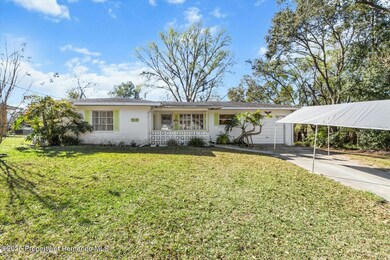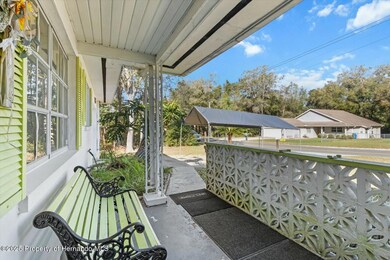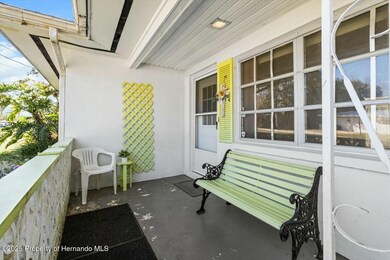
919 Columbia Ln Inverness, FL 34452
Highlights
- Marble Flooring
- Front Porch
- Central Heating and Cooling System
- No HOA
- Shed
- Ceiling Fan
About This Home
As of March 2025Charming 2-bedroom, 1-bathroom single-family block home is full of potential and just needs a little TLC! Featuring an open floor plan with spacious rooms, a bathroom with a tub/shower combo, and a rear Florida room for extra living space, this home has great bones. The fenced yard offers a safe space for pets, plus a shed for storage. Key updates include: New carport, HVAC (2021) Roof (2011) Well pump (2022) Septic pumped (2024) Garage with washer/dryer and workbench that has a rear exterior door to the backyard. Located on a great street, just minutes from downtown Inverness, with easy access to restaurants, stores, schools, and the fitness trail.
Last Agent to Sell the Property
SandPeak Realty License #SL3330993 Listed on: 02/19/2025

Home Details
Home Type
- Single Family
Est. Annual Taxes
- $347
Year Built
- Built in 1971
Lot Details
- 9,583 Sq Ft Lot
- Lot Dimensions are 80x120
- Chain Link Fence
- Few Trees
Parking
- 1 Car Garage
- 1 Carport Space
Home Design
- Shingle Roof
- Block Exterior
Interior Spaces
- 946 Sq Ft Home
- 1-Story Property
- Ceiling Fan
Flooring
- Carpet
- Marble
- Terrazzo
- Vinyl
Bedrooms and Bathrooms
- 2 Bedrooms
- 1 Full Bathroom
Laundry
- Laundry in Garage
- Dryer
- Washer
Outdoor Features
- Shed
- Front Porch
Utilities
- Central Heating and Cooling System
- Heat Pump System
- Well
- Septic Tank
- Cable TV Available
Community Details
- No Home Owners Association
- Appling Gardens Subdivision
Listing and Financial Details
- Legal Lot and Block 7 / 243
- Assessor Parcel Number 20E-19S-21-0020-02430-0070
Ownership History
Purchase Details
Home Financials for this Owner
Home Financials are based on the most recent Mortgage that was taken out on this home.Purchase Details
Purchase Details
Similar Homes in Inverness, FL
Home Values in the Area
Average Home Value in this Area
Purchase History
| Date | Type | Sale Price | Title Company |
|---|---|---|---|
| Warranty Deed | $150,000 | New House Title | |
| Deed | $44,000 | -- | |
| Deed | $35,000 | -- |
Property History
| Date | Event | Price | Change | Sq Ft Price |
|---|---|---|---|---|
| 03/07/2025 03/07/25 | Sold | $150,000 | -6.3% | $159 / Sq Ft |
| 02/21/2025 02/21/25 | Pending | -- | -- | -- |
| 02/19/2025 02/19/25 | For Sale | $160,000 | -- | $169 / Sq Ft |
Tax History Compared to Growth
Tax History
| Year | Tax Paid | Tax Assessment Tax Assessment Total Assessment is a certain percentage of the fair market value that is determined by local assessors to be the total taxable value of land and additions on the property. | Land | Improvement |
|---|---|---|---|---|
| 2024 | $330 | $42,264 | -- | -- |
| 2023 | $330 | $41,033 | $0 | $0 |
| 2022 | $372 | $39,838 | $0 | $0 |
| 2021 | $353 | $38,678 | $0 | $0 |
| 2020 | $288 | $66,566 | $3,520 | $63,046 |
| 2019 | $278 | $65,123 | $3,520 | $61,603 |
| 2018 | $246 | $50,942 | $3,200 | $47,742 |
| 2017 | $238 | $35,838 | $2,840 | $32,998 |
| 2016 | $233 | $35,101 | $2,580 | $32,521 |
| 2015 | $228 | $34,857 | $2,310 | $32,547 |
| 2014 | $229 | $34,580 | $4,122 | $30,458 |
Agents Affiliated with this Home
-

Seller's Agent in 2025
KRISTY Fennell
SandPeak Realty
(813) 833-5307
1 in this area
175 Total Sales
-
A
Buyer's Agent in 2025
Antoinette Nicholson
Peoples Trust Realty Inc
(352) 688-6500
2 in this area
15 Total Sales
Map
Source: Hernando County Association of REALTORS®
MLS Number: 2251667
APN: 20E-19S-21-0020-02430-0070
- 1129 Rutgers Terrace
- 920 Yale Ln
- 3371 S Belgrave Dr
- 1155 S Cornell Terrace
- 1239 Amherst Terrace
- 3328 S Whitechappel Point
- 6847 E Queensbury Ln
- 910 Spruce St
- 615 E Inverness Blvd
- 1226 Lehigh Terrace
- 1215 E Bucknell Ave
- 1123 E Bucknell Ave
- 1304 Old Floral City Rd
- 6595 E Amity St
- 6693 E Kingsbury Ln
- 3088 S Florida Ave
- 3118 S Florida Ave
- 1141 Fordham Terrace
- 3569 S Belgrave Dr
- 1146 S Highlands Ave
