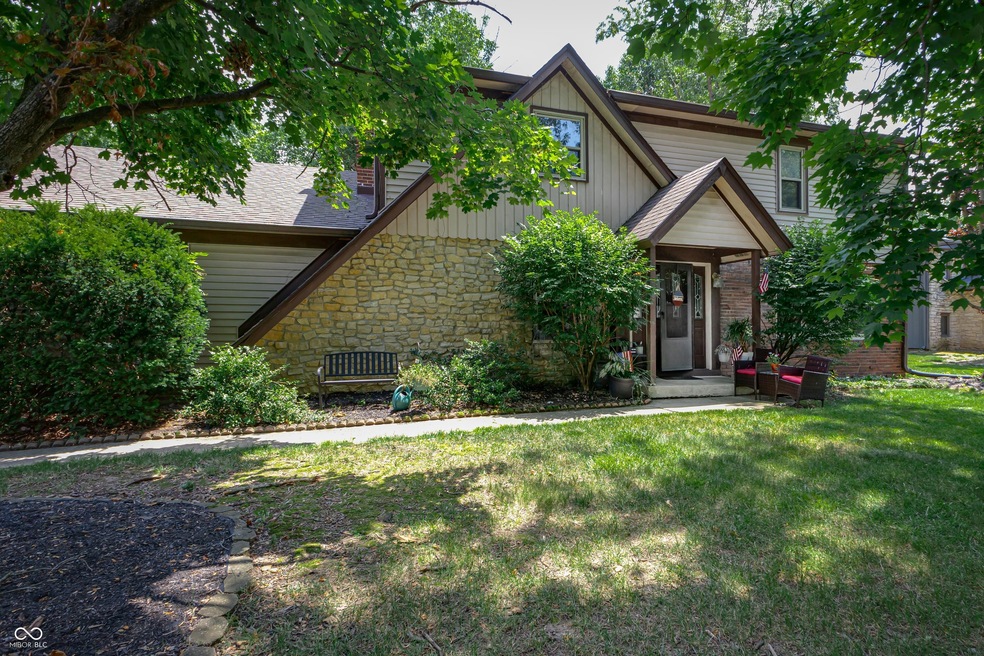
919 Dreamy St Greenwood, IN 46142
Frances-Stones Crossing NeighborhoodEstimated payment $2,153/month
Highlights
- Vaulted Ceiling
- 1 Fireplace
- 2 Car Attached Garage
- North Grove Elementary School Rated A
- Formal Dining Room
- Forced Air Heating and Cooling System
About This Home
Welcome to this spacious and inviting 5-bedroom home nestled in the highly sought-after Carefree neighborhood of Johnson County. This classic 2-story beauty offers the perfect blend of comfort and flexibility, featuring multiple living spaces including a cozy den, a large great room, and a welcoming living room-ideal for everything from entertaining guests to relaxing nights in. Abundant natural light fills the home, creating a warm and welcoming atmosphere throughout. You'll love the remodeled primary bathroom, updated kitchen (2015), and the peace of mind that comes with a newer roof and gutters (2019). The home also includes an unfinished basement, offering endless potential for additional storage or a custom retreat. Step outside to a fully fenced-in backyard complete with a fire pit and basketball goal-perfect for pets, play, and summer gatherings. Appraised on June 16, 2025 for $370k, this home offers value you can feel confident in. Carefree boasts an unbeatable location near shopping, dining, top-rated schools, and parks, plus fantastic neighborhood amenities including a community pool, tennis courts, basketball court, and clubhouse-all included in the HOA. Room to grow, space to relax, and a community you'll love-this home truly has it all!
Home Details
Home Type
- Single Family
Est. Annual Taxes
- $2,934
Year Built
- Built in 1971
Lot Details
- 0.38 Acre Lot
HOA Fees
- $28 Monthly HOA Fees
Parking
- 2 Car Attached Garage
Home Design
- Block Foundation
- Vinyl Construction Material
Interior Spaces
- 2-Story Property
- Vaulted Ceiling
- 1 Fireplace
- Formal Dining Room
- Basement
Kitchen
- Electric Oven
- Microwave
- Dishwasher
- Disposal
Bedrooms and Bathrooms
- 5 Bedrooms
Laundry
- Dryer
- Washer
Schools
- North Grove Elementary School
- Center Grove High School
Utilities
- Forced Air Heating and Cooling System
- Gas Water Heater
Community Details
- Association fees include clubhouse, parkplayground, tennis court(s)
- Carefree Subdivision
Listing and Financial Details
- Tax Lot 299
- Assessor Parcel Number 410326012050000038
Map
Home Values in the Area
Average Home Value in this Area
Tax History
| Year | Tax Paid | Tax Assessment Tax Assessment Total Assessment is a certain percentage of the fair market value that is determined by local assessors to be the total taxable value of land and additions on the property. | Land | Improvement |
|---|---|---|---|---|
| 2024 | $2,934 | $302,700 | $54,400 | $248,300 |
| 2023 | $2,849 | $302,700 | $54,400 | $248,300 |
| 2022 | $2,674 | $276,100 | $51,100 | $225,000 |
| 2021 | $2,128 | $238,000 | $42,800 | $195,200 |
| 2020 | $1,995 | $230,400 | $35,200 | $195,200 |
| 2019 | $1,772 | $208,800 | $35,200 | $173,600 |
| 2018 | $1,704 | $204,200 | $35,200 | $169,000 |
| 2017 | $1,661 | $200,600 | $31,400 | $169,200 |
| 2016 | $1,612 | $202,000 | $31,400 | $170,600 |
| 2014 | $1,614 | $195,400 | $31,400 | $164,000 |
| 2013 | $1,614 | $195,100 | $31,400 | $163,700 |
Property History
| Date | Event | Price | Change | Sq Ft Price |
|---|---|---|---|---|
| 08/05/2025 08/05/25 | Price Changed | $345,000 | 0.0% | $106 / Sq Ft |
| 08/05/2025 08/05/25 | For Sale | $345,000 | -1.4% | $106 / Sq Ft |
| 07/18/2025 07/18/25 | Pending | -- | -- | -- |
| 07/16/2025 07/16/25 | Price Changed | $350,000 | -4.1% | $107 / Sq Ft |
| 07/09/2025 07/09/25 | Price Changed | $365,000 | -1.4% | $112 / Sq Ft |
| 06/27/2025 06/27/25 | For Sale | $370,000 | -- | $113 / Sq Ft |
Mortgage History
| Date | Status | Loan Amount | Loan Type |
|---|---|---|---|
| Closed | $149,700 | New Conventional | |
| Closed | $169,200 | New Conventional |
Similar Homes in Greenwood, IN
Source: MIBOR Broker Listing Cooperative®
MLS Number: 22045808
APN: 41-03-26-012-050.000-038
- 970 Lincoln Park Dr W
- 882 Lincoln Park Dr W
- 1260 Lincoln Park Blvd
- 3113 Cambridge Ct
- 3830 Pineview Ln
- 3065 Brixton Dr
- 3932 Kristi Way
- 4071 Primrose Path
- 369 Rodeo Dr
- 3962 Kristi Way
- 601 Shady Ln
- 540 Lazy Ln
- 841 Country Ln
- 361 Country Woods Dr
- 8633 Royal Meadow Dr
- 8635 Bishops Ln
- 8611 Kenasaw Ct
- 8710 Maple View Dr
- 8809 S Meridian St
- 444 Buffalo Dr
- 860 Sable Ridge Dr
- 419 Buffalo Dr
- 439 Pleasantview Dr
- 1563 Stonehedge Ct
- 412 E County Line Rd
- 720 Buffalo Run Dr
- 8231 Bold Forbes Ct Unit D
- 1112 Corn Tassel Row
- 8141 S East St
- 707 Deer Trail Dr
- 819 Moss Oak Ct
- 639 Shady Creek Ct
- 7943 Singleton St
- 1201 Community Place
- 534 Louise Dr
- 7516 Brehob Rd
- 1009 Lismore Ln
- 1613 Library Blvd
- 8580 Beechmill Ln
- 7266 Lockwood Ln






