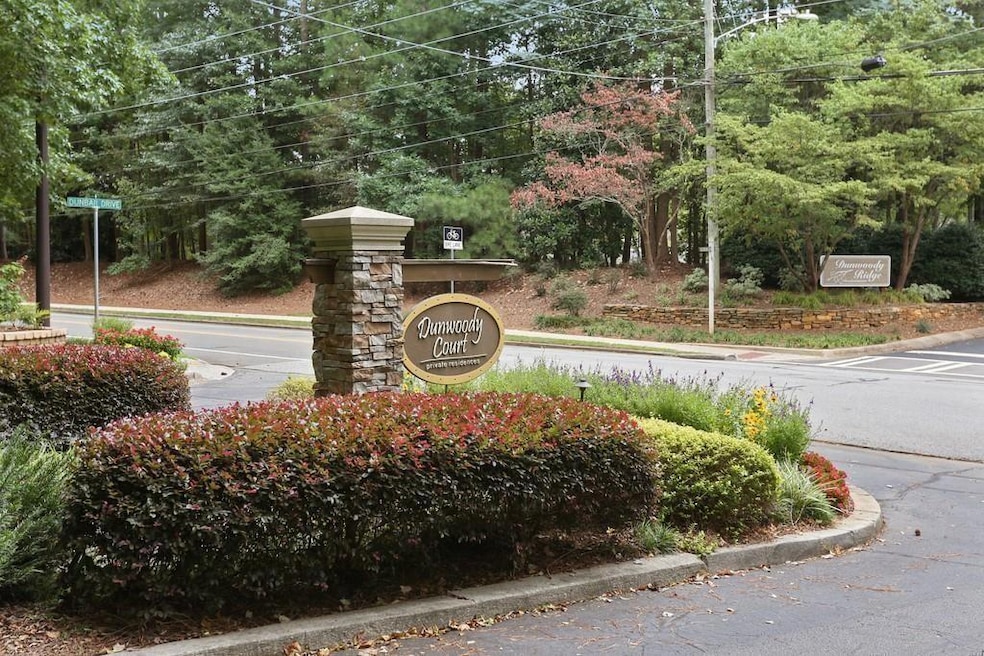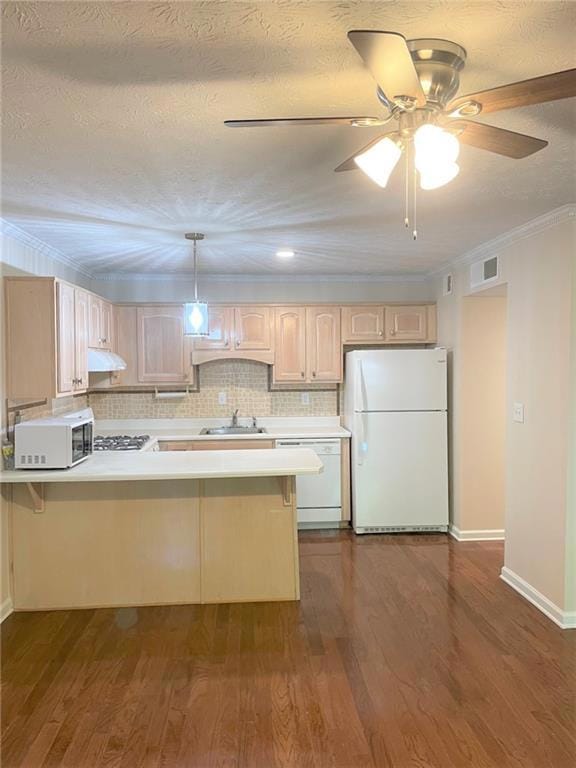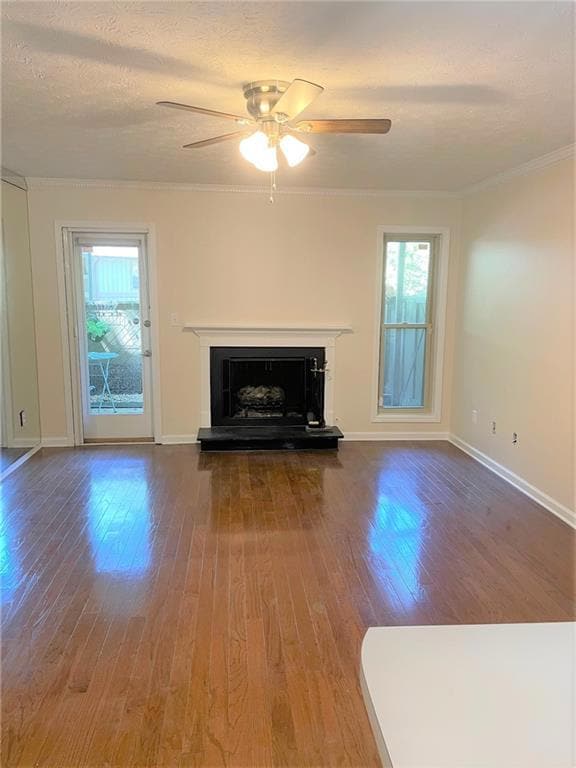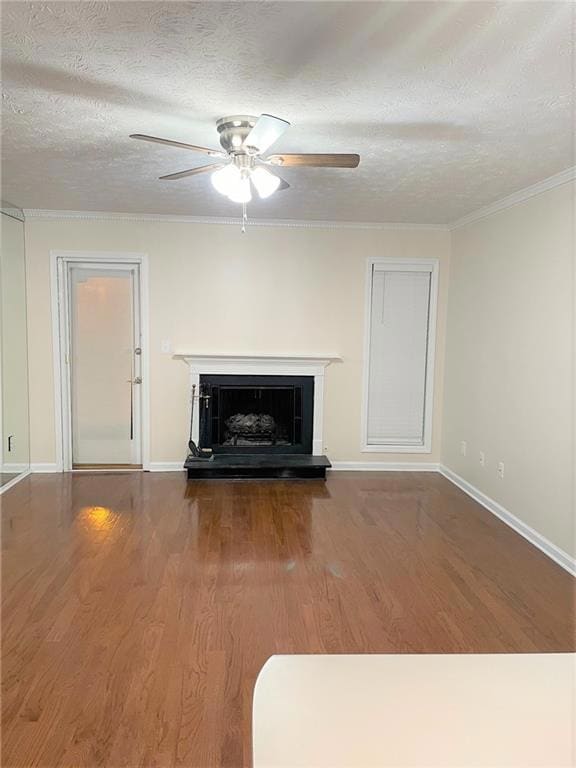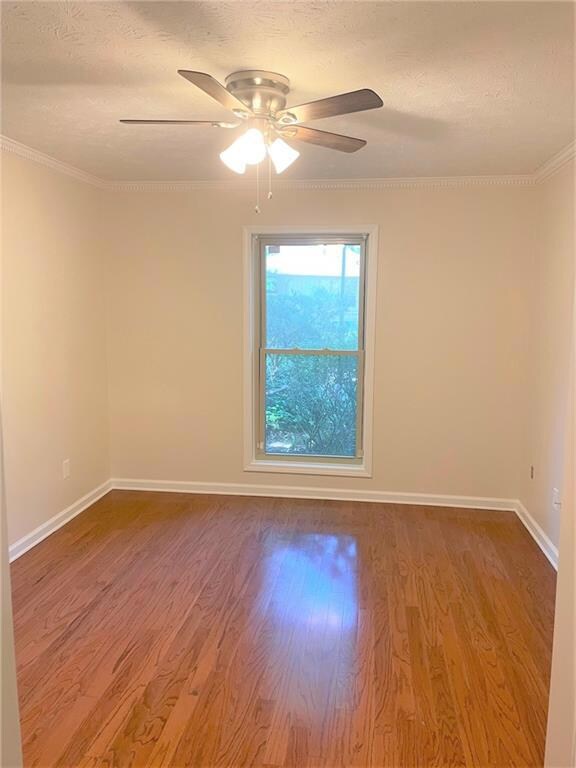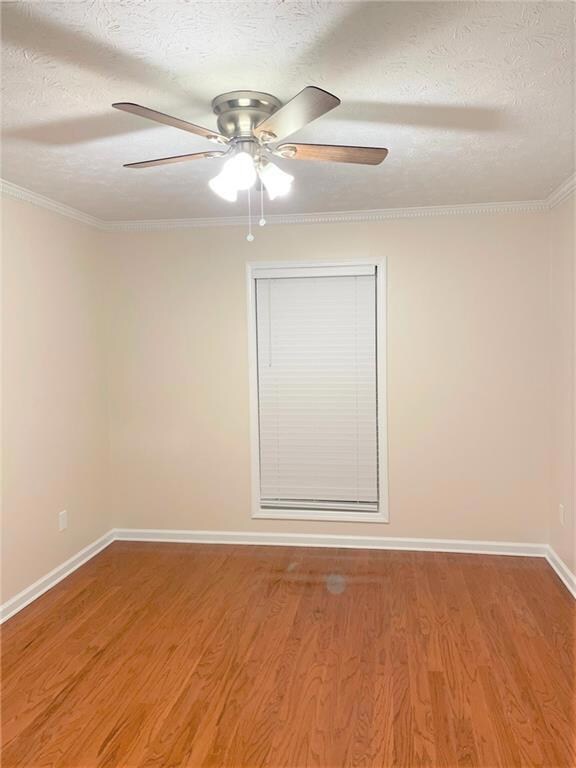919 Dunbar Dr Atlanta, GA 30338
Highlights
- Pool House
- Contemporary Architecture
- Wood Flooring
- Dunwoody High School Rated A
- Wooded Lot
- Main Floor Primary Bedroom
About This Home
Amazing Location in Dunwoody! A beautiful upgraded condo! Quiet community close to I-285 /85/ 400 -- convenient to everything! First floor unit with hardwood floors, newer windows, and a nice renovated bathroom. Cozy front porch under roof to keep the patio dry. Washer/Dryer included. Storage closet in breezeway. Condo complex has a nice pool and electric car charging station. A rare opportunity in Dunwoody. Super clean, too. We verify rental history and employment. Rent to income ratiio of 1:3 required. Credit score of 600+ required.
Condo Details
Home Type
- Condominium
Est. Annual Taxes
- $2,650
Year Built
- Built in 1981
Lot Details
- End Unit
- No Units Located Below
- Private Entrance
- Back Yard Fenced
- Chain Link Fence
- Landscaped
- Wooded Lot
Home Design
- Contemporary Architecture
- Shingle Roof
- Wood Siding
Interior Spaces
- 600 Sq Ft Home
- 1-Story Property
- Crown Molding
- Factory Built Fireplace
- Fireplace With Glass Doors
- Fireplace With Gas Starter
- Fireplace Features Masonry
- Insulated Windows
- Great Room with Fireplace
- Wood Flooring
- Neighborhood Views
- Open Access
Kitchen
- Open to Family Room
- Breakfast Bar
- Gas Oven
- Gas Range
- Microwave
- Dishwasher
- Laminate Countertops
- White Kitchen Cabinets
- Disposal
Bedrooms and Bathrooms
- 1 Primary Bedroom on Main
- 1 Full Bathroom
- Bathtub and Shower Combination in Primary Bathroom
Laundry
- Laundry Room
- Laundry on main level
- Dryer
- Washer
Parking
- 2 Parking Spaces
- Parking Lot
- Unassigned Parking
Accessible Home Design
- Accessible Full Bathroom
- Accessible Kitchen
- Kitchen Appliances
- Accessible Washer and Dryer
Pool
- Pool House
- In Ground Pool
Outdoor Features
- Outdoor Storage
- Rain Gutters
- Front Porch
Location
- Property is near schools
- Property is near shops
Schools
- Chesnut Elementary School
- Peachtree Middle School
- Dunwoody High School
Utilities
- Forced Air Heating and Cooling System
- Air Source Heat Pump
- Heating System Uses Natural Gas
- Underground Utilities
- Gas Water Heater
- Phone Available
- Cable TV Available
Listing and Financial Details
- Security Deposit $1,500
- 12 Month Lease Term
- Assessor Parcel Number 18 344 08 083
Community Details
Overview
- Property has a Home Owners Association
- Mid-Rise Condominium
- Dunwoody Court Subdivision
Recreation
- Community Pool
- Trails
- Tennis Courts
Pet Policy
- Call for details about the types of pets allowed
Security
- Fire and Smoke Detector
Map
Source: First Multiple Listing Service (FMLS)
MLS Number: 7588418
APN: 18-344-08-083
- 1011 Dunbar Dr
- 919 Dunbar Dr
- 2117 Bucktrout Place
- 2259 Pernoshal Ct
- 2300 Peachford Rd Unit 1410
- 2300 Peachford Rd Unit 1209
- 2251 Pernoshal Ct
- 2300 Peachford Rd Unit 3411
- 2300 Peachford Rd Unit 1205
- 2135 N Forest Trail
- 2116 N Forest Trail
- 4505 Caroline Walk
- 4507 N Peachtree Rd
- 4617 N Peachtree Rd
- 4649 Equestrian Way
- 4648 Equestrian Way
- 4331 E Kings Point Cir
- 4446 Huntington Cir
