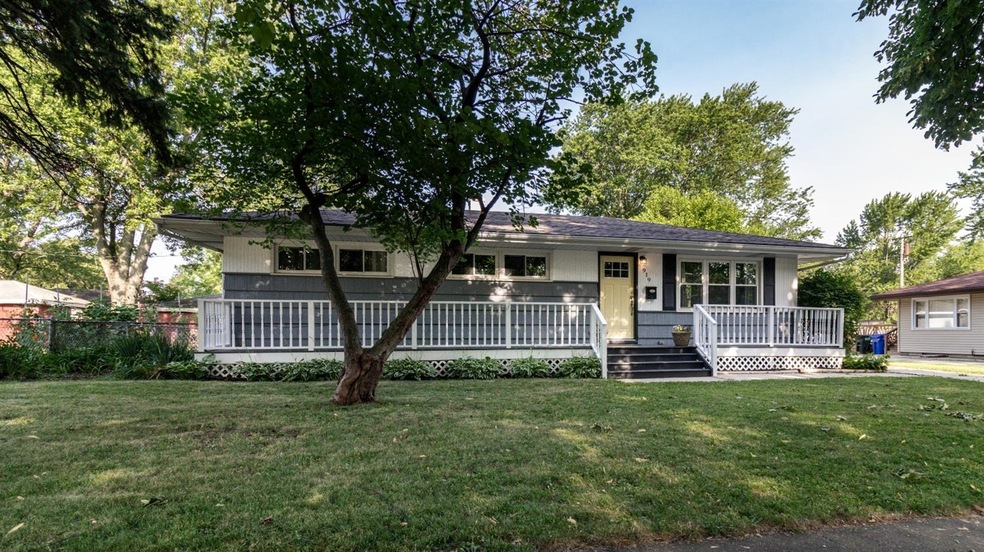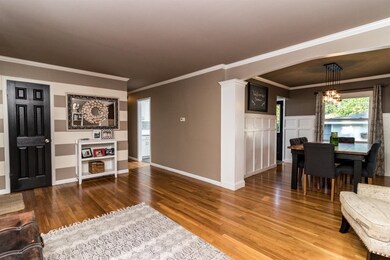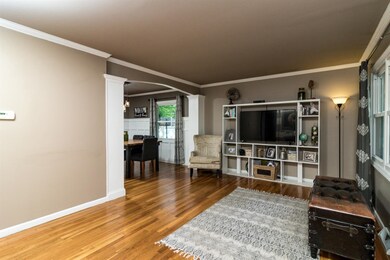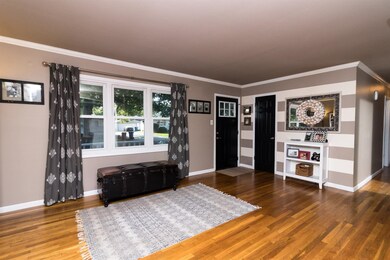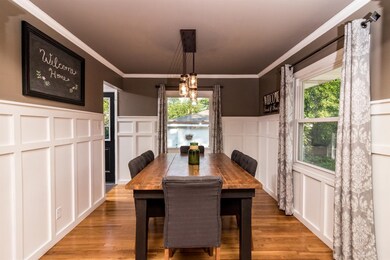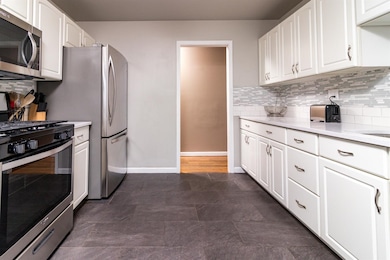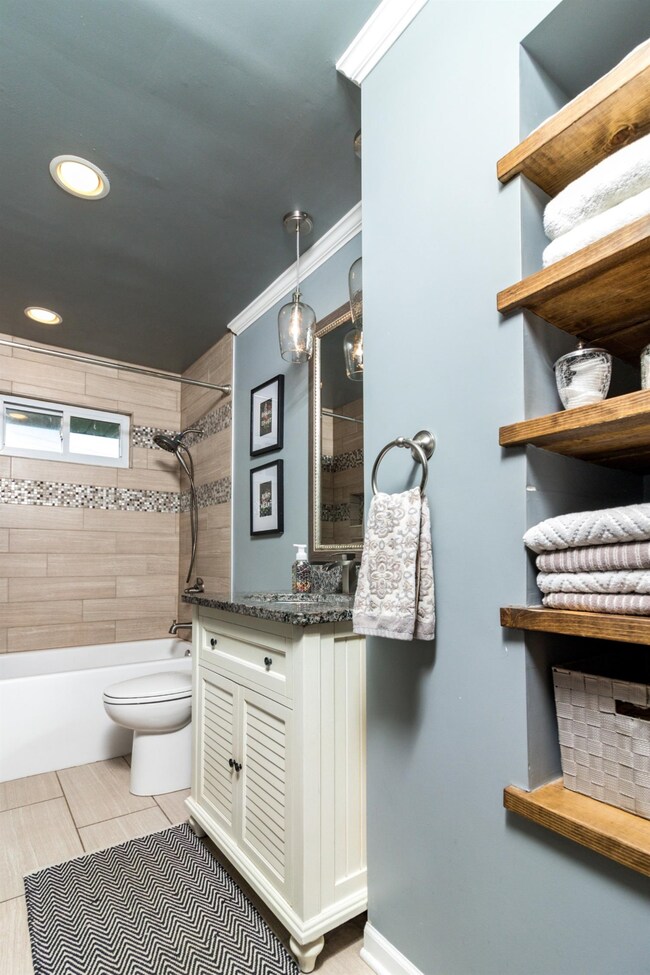
919 E Crestview Ct Crown Point, IN 46307
Highlights
- Recreation Room
- Ranch Style House
- Cooling Available
- Solon Robinson Elementary School Rated A
- 2.5 Car Detached Garage
- Living Room
About This Home
As of August 2020Better than new 3 bedroom 1.75 bath Ranch located on quiet street walking distance to Lake County Fairgrounds! Home features original hardwood floors, in great condition, formal dining room complete with wainscoting and arched entryway. Kitchen has been completely redone, newer appliances that stay, QUARTZ counter tops, ceramic tile and ample counter and cabinet space! Bedrooms are all nicely sized, with plenty of closet and storage! Hall bathroom has been freshly updated newer ceramic flooring, newer vanity, light fixtures, and tiled bath surround. Downstairs there are 2 large rooms to use as an extra living area or a huge rec/game room! There are 2 large rooms that can be used for offices, storage or whatever your needs are! Huge laundry room and 3/4 bath finish out the basement. Home is located close to Crown Point schools, Square, Fairgrounds and plenty of nearby restaurants and I-65 for easy commute!
Last Agent to Sell the Property
Trueblood Real Estate, LLC License #RB14051799 Listed on: 07/13/2018

Last Buyer's Agent
Sean McPhillips
Better Homes and Gardens Real License #RB15001404
Home Details
Home Type
- Single Family
Est. Annual Taxes
- $1,772
Year Built
- Built in 1955
Lot Details
- 7,725 Sq Ft Lot
- Lot Dimensions are 75x103
- Fenced
Parking
- 2.5 Car Detached Garage
- Garage Door Opener
Home Design
- Ranch Style House
- Cement Board or Planked
Interior Spaces
- 1,856 Sq Ft Home
- Living Room
- Dining Room
- Recreation Room
- Natural lighting in basement
Kitchen
- Portable Gas Range
- Microwave
- Dishwasher
Bedrooms and Bathrooms
- 3 Bedrooms
- Bathroom on Main Level
Laundry
- Dryer
- Washer
Utilities
- Cooling Available
- Forced Air Heating System
- Heating System Uses Natural Gas
Community Details
- Crestview Estates Subdivision
- Net Lease
Listing and Financial Details
- Assessor Parcel Number 451617180010000042
Ownership History
Purchase Details
Home Financials for this Owner
Home Financials are based on the most recent Mortgage that was taken out on this home.Purchase Details
Home Financials for this Owner
Home Financials are based on the most recent Mortgage that was taken out on this home.Purchase Details
Home Financials for this Owner
Home Financials are based on the most recent Mortgage that was taken out on this home.Similar Homes in Crown Point, IN
Home Values in the Area
Average Home Value in this Area
Purchase History
| Date | Type | Sale Price | Title Company |
|---|---|---|---|
| Warranty Deed | -- | Fidelity National Title Co | |
| Warranty Deed | -- | Indiana Title Network Co | |
| Warranty Deed | -- | Fidelity National Title Com |
Mortgage History
| Date | Status | Loan Amount | Loan Type |
|---|---|---|---|
| Open | $221,906 | FHA | |
| Previous Owner | $175,410 | New Conventional | |
| Previous Owner | $141,127 | FHA | |
| Previous Owner | $117,234 | New Conventional | |
| Previous Owner | $120,200 | Unknown |
Property History
| Date | Event | Price | Change | Sq Ft Price |
|---|---|---|---|---|
| 08/12/2020 08/12/20 | Sold | $226,000 | 0.0% | $122 / Sq Ft |
| 07/19/2020 07/19/20 | Pending | -- | -- | -- |
| 06/26/2020 06/26/20 | For Sale | $226,000 | +16.0% | $122 / Sq Ft |
| 08/31/2018 08/31/18 | Sold | $194,900 | 0.0% | $105 / Sq Ft |
| 08/08/2018 08/08/18 | Pending | -- | -- | -- |
| 07/13/2018 07/13/18 | For Sale | $194,900 | +33.5% | $105 / Sq Ft |
| 05/07/2013 05/07/13 | Sold | $146,000 | 0.0% | $94 / Sq Ft |
| 03/25/2013 03/25/13 | Pending | -- | -- | -- |
| 09/27/2012 09/27/12 | For Sale | $146,000 | -- | $94 / Sq Ft |
Tax History Compared to Growth
Tax History
| Year | Tax Paid | Tax Assessment Tax Assessment Total Assessment is a certain percentage of the fair market value that is determined by local assessors to be the total taxable value of land and additions on the property. | Land | Improvement |
|---|---|---|---|---|
| 2024 | $6,709 | $256,500 | $37,900 | $218,600 |
| 2023 | $2,512 | $244,100 | $37,900 | $206,200 |
| 2022 | $2,512 | $227,000 | $37,900 | $189,100 |
| 2021 | $2,503 | $226,200 | $31,800 | $194,400 |
| 2020 | $2,167 | $196,600 | $31,800 | $164,800 |
| 2019 | $2,095 | $190,300 | $31,800 | $158,500 |
| 2018 | $1,731 | $154,100 | $31,800 | $122,300 |
| 2017 | $1,772 | $155,300 | $31,800 | $123,500 |
| 2016 | $1,609 | $143,900 | $31,800 | $112,100 |
| 2014 | $1,503 | $142,700 | $31,800 | $110,900 |
| 2013 | $1,446 | $138,100 | $31,800 | $106,300 |
Agents Affiliated with this Home
-
S
Seller's Agent in 2020
Sean McPhillips
Better Homes and Gardens Real
-
Kelly O'Neill

Buyer's Agent in 2020
Kelly O'Neill
Realty Executives
(219) 313-7904
19 in this area
141 Total Sales
-
Nick Milici

Seller's Agent in 2018
Nick Milici
Trueblood Real Estate, LLC
(219) 306-1412
18 in this area
111 Total Sales
-

Seller's Agent in 2013
Don Ready
Benchmark Realty, Inc.
(219) 808-7854
12 in this area
15 Total Sales
-
M
Buyer's Agent in 2013
Michelle Schara
Coldwell Banker Realty
-
Julie Bapst

Buyer Co-Listing Agent in 2013
Julie Bapst
Keller Williams ONEChicago
(219) 384-2559
2 in this area
87 Total Sales
Map
Source: Northwest Indiana Association of REALTORS®
MLS Number: GNR438801
APN: 45-16-17-180-010.000-042
- 733 Williams Dr
- 740 Pettibone St
- 1002 Gordon Ct
- 400 E Elizabeth Dr
- 407 E Elizabeth Dr
- 408 E Elizabeth Dr
- 254 E Greenwood Ave
- 620 Helen Ct
- 603 S Main St
- 512 Sherwood Dr
- 320 Fairfield Dr
- 734 Courtney Dr
- 619 Lake St
- 917 Aaron Ct
- 991 Greenview Dr
- 306 Sawgrass Dr
- 943 Pawnee Dr
- 321 Maple Ln
- 539 Ridgelawn St
- 11498 Hancock Dr
