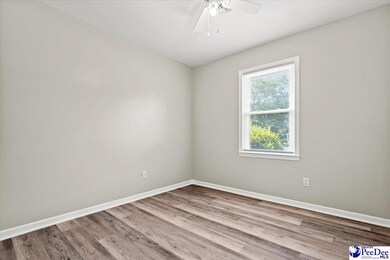
919 E Home Ave Hartsville, SC 29550
Highlights
- 1 Fireplace
- Central Air
- Fenced
- Luxury Vinyl Plank Tile Flooring
- Ceiling Fan
- Heat Pump System
About This Home
As of August 2024Come experience the modern comfort and style in this extensively updated residence. Situated just minutes from downtown Hartsville and close to parks, shopping, and dining options, this charming home offers a perfect blend of convenience and sophistication. This 3-bedroom, 1.5-bathroom home is perfect for first time home buyers or couples looking to downsize. The recent renovations include a brand-new HVAC system ensuring year-round comfort, sleek new flooring and energy-efficient windows adorned with new blinds for added privacy and style. Once you enter the home enjoy the ambiance created by new interior lighting fixtures that illuminate every corner of the home with warmth and style. Relax in the spacious living areas with freshly painted ceilings, walls, and trim, creating a bright and inviting atmosphere ideal for both relaxation and entertainment. Step into the beautiful kitchen featuring all-new stainless-steel appliances, including a dishwasher, range, hood vent, and refrigerator. The kitchen also boasts new bottom cabinets for ample storage. Updated bathrooms are complete with new cabinets, faucets, and fixtures, providing a perfect balance of form and function. Enjoy the spacious backyard for those long summer evenings with family and friends. Don't miss the opportunity to make this meticulously updated home your own. Schedule a showing today and prepare to be captivated by its beauty!
Last Agent to Sell the Property
Brown & Coker Realty License #123033 Listed on: 06/14/2024
Home Details
Home Type
- Single Family
Est. Annual Taxes
- $1,298
Year Built
- Built in 1980
Lot Details
- 0.27 Acre Lot
- Fenced
Home Design
- Brick Exterior Construction
- Architectural Shingle Roof
Interior Spaces
- 1,013 Sq Ft Home
- 1-Story Property
- Ceiling Fan
- 1 Fireplace
- Insulated Windows
- Blinds
- Luxury Vinyl Plank Tile Flooring
- Washer and Dryer Hookup
Kitchen
- Oven
- Recirculated Exhaust Fan
- Dishwasher
Bedrooms and Bathrooms
- 3 Bedrooms
Schools
- Thornwell Elementary School
- Hartsville Middle School
- Hartsville High School
Utilities
- Central Air
- Heat Pump System
Community Details
- City Subdivision
Listing and Financial Details
- Assessor Parcel Number 0560402102
Ownership History
Purchase Details
Home Financials for this Owner
Home Financials are based on the most recent Mortgage that was taken out on this home.Purchase Details
Similar Homes in Hartsville, SC
Home Values in the Area
Average Home Value in this Area
Purchase History
| Date | Type | Sale Price | Title Company |
|---|---|---|---|
| Warranty Deed | $166,500 | Southeastern Title | |
| Warranty Deed | $53,000 | Southeastern Title |
Mortgage History
| Date | Status | Loan Amount | Loan Type |
|---|---|---|---|
| Open | $163,483 | FHA | |
| Previous Owner | $110,000 | New Conventional |
Property History
| Date | Event | Price | Change | Sq Ft Price |
|---|---|---|---|---|
| 08/20/2024 08/20/24 | Sold | $166,500 | +0.9% | $164 / Sq Ft |
| 08/18/2024 08/18/24 | Off Market | $165,000 | -- | -- |
| 07/05/2024 07/05/24 | Price Changed | $165,000 | -2.7% | $163 / Sq Ft |
| 06/25/2024 06/25/24 | Price Changed | $169,500 | -3.1% | $167 / Sq Ft |
| 06/14/2024 06/14/24 | For Sale | $175,000 | -- | $173 / Sq Ft |
Tax History Compared to Growth
Tax History
| Year | Tax Paid | Tax Assessment Tax Assessment Total Assessment is a certain percentage of the fair market value that is determined by local assessors to be the total taxable value of land and additions on the property. | Land | Improvement |
|---|---|---|---|---|
| 2024 | $445 | $6,600 | $350 | $6,250 |
| 2023 | $492 | $2,950 | $0 | $0 |
| 2022 | $492 | $2,950 | $0 | $0 |
| 2021 | $492 | $2,950 | $0 | $0 |
| 2020 | $1,244 | $2,950 | $0 | $0 |
| 2019 | $1,252 | $2,950 | $0 | $0 |
| 2018 | $1,189 | $2,770 | $0 | $0 |
| 2017 | $1,146 | $1,850 | $350 | $1,500 |
| 2016 | $60 | $1,850 | $350 | $1,500 |
| 2014 | $53 | $1,850 | $350 | $1,500 |
| 2013 | $1,031 | $1,850 | $350 | $1,500 |
Agents Affiliated with this Home
-
Danny Childers

Seller's Agent in 2024
Danny Childers
Brown & Coker Realty
(843) 307-9687
15 Total Sales
-
Natalie Mack

Buyer's Agent in 2024
Natalie Mack
United Real Estate Sc
(843) 230-6141
13 Total Sales
Map
Source: Pee Dee REALTOR® Association
MLS Number: 20242275
APN: 056-04-02-102
- 929 E Home Ave
- 1009 Nandina St
- 410 Mcfarland St
- 305 First St
- 401 2nd St
- 408 E Home Ave
- 815 Third St
- 813 Third St
- 815 E St
- 821 F St
- 411 Shamrock Ln
- 127 E Home Ave
- 823 Society Ave
- 2406 W Billy Farrow Hwy
- 1011 Old Ruby Rd
- 1602 Morningside Dr
- 2128 N Fifth St
- 142 W Laurens Ave
- Lot E Washington St
- 122 Rogers Ave






