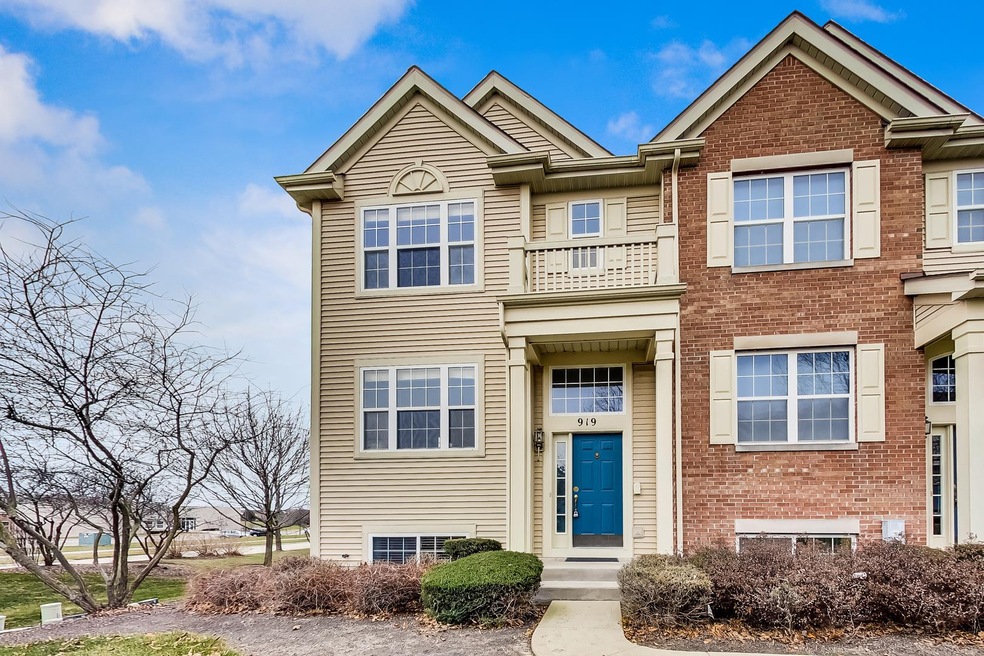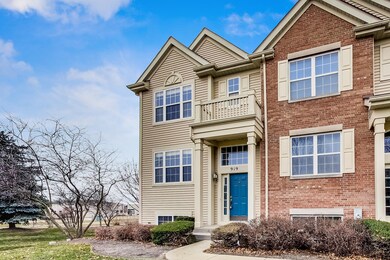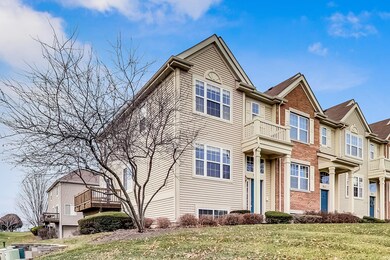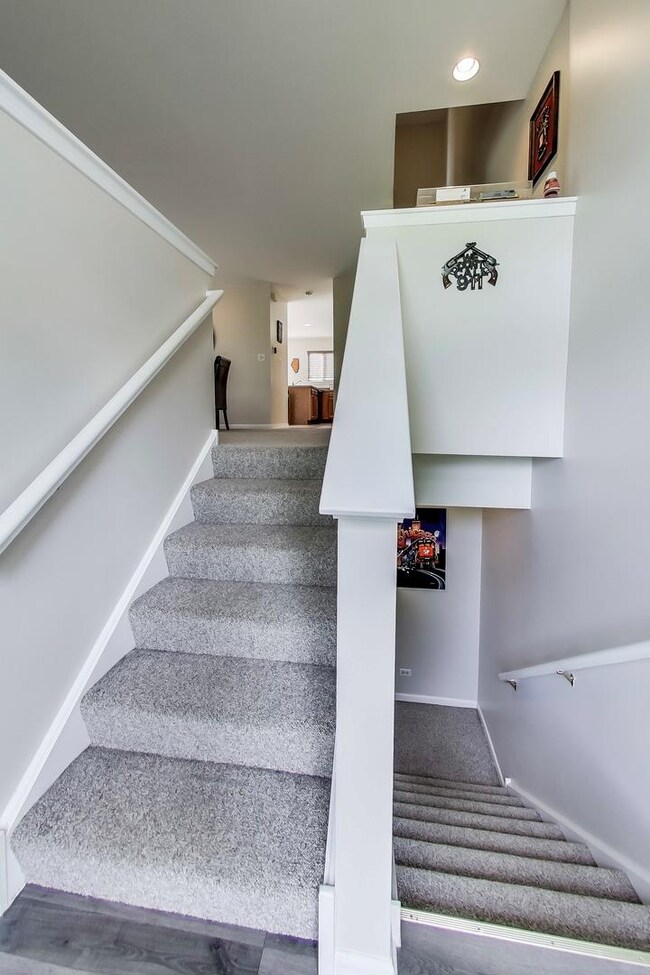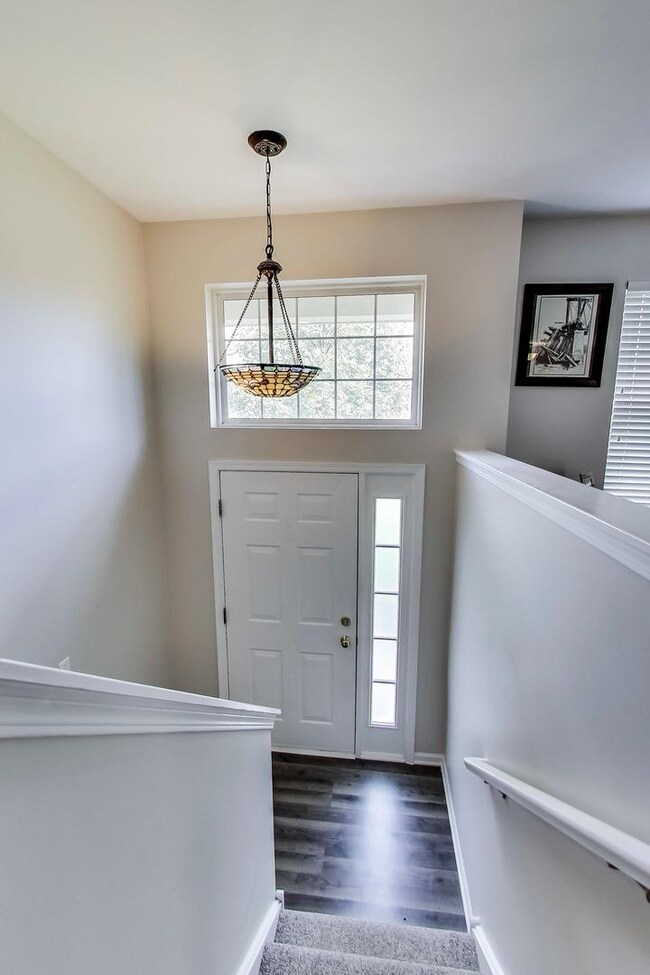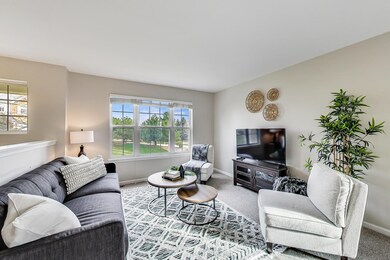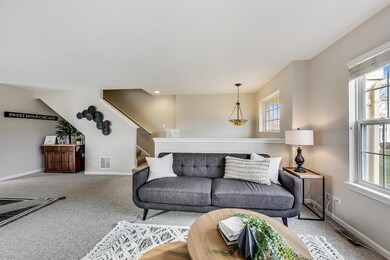
919 Emerald Dr Pingree Grove, IL 60140
Estimated Value: $268,000 - $282,000
Highlights
- Attached Garage
- Hampshire High School Rated A-
- Combination Dining and Living Room
About This Home
As of January 2022Welcome to your new home! This beautiful end unit with great natural light coming from the east, west, and south will always keep your day bright! Located on the main level of this home is an open concept living room and dining room with ample space. The eat-in kitchen checks all of the boxes with tons of cabinet space, pantry, and even access to your private deck. This private deck has the perfect view of the 4th of July fireworks on display for the local community! Both bedrooms are located on the 2nd floor with en-suite bathrooms of their own and have tons of closet space- one has a large walk-in closet and the other has dual closets. Also located on the 2nd floor is the laundry; what a perfect location! The basement area which leads out to the attached garage is perfect for a man-cave, office, or it can be utilized for some crazy movie nights. Included with this home comes some top-notch amenities such as a clubhouse equipped with a large pool for those warm summers, a full-sized gym with tons of equipment for those gym rats, and ample spaces for the community to enjoy such as a full-sized gymnasium. Surrounding this community are great walking paths, not too far from major stores. You are only 10 minutes from Randall Road which has everything your heart desires from grocery stores to restaurants galore! Come tour your future home today!
Last Agent to Sell the Property
Dream Town Real Estate License #475086022 Listed on: 12/09/2021
Townhouse Details
Home Type
- Townhome
Est. Annual Taxes
- $5,788
Year Built
- 2006
Lot Details
- 0.3
HOA Fees
- $75 Monthly HOA Fees
Parking
- Attached Garage
- Garage Transmitter
- Garage Door Opener
- Off Alley Driveway
- Parking Included in Price
Home Design
- Vinyl Siding
Interior Spaces
- 1,990 Sq Ft Home
- Combination Dining and Living Room
- Finished Basement
Listing and Financial Details
- Homeowner Tax Exemptions
Community Details
Overview
- 6 Units
- Manager Association, Phone Number (847) 459-0000
- Property managed by Liebermann Management
Pet Policy
- Pets Allowed
Ownership History
Purchase Details
Home Financials for this Owner
Home Financials are based on the most recent Mortgage that was taken out on this home.Purchase Details
Home Financials for this Owner
Home Financials are based on the most recent Mortgage that was taken out on this home.Purchase Details
Purchase Details
Purchase Details
Home Financials for this Owner
Home Financials are based on the most recent Mortgage that was taken out on this home.Purchase Details
Purchase Details
Home Financials for this Owner
Home Financials are based on the most recent Mortgage that was taken out on this home.Similar Homes in Pingree Grove, IL
Home Values in the Area
Average Home Value in this Area
Purchase History
| Date | Buyer | Sale Price | Title Company |
|---|---|---|---|
| Manzanares Sindy Paola | $226,000 | None Listed On Document | |
| Lundsberg Dominic J | $173,000 | Attorneys Ttl Guaranty Fund | |
| Legenza Peter J | -- | Attorney | |
| Legenza Amy | -- | None Available | |
| Legenza Amy | $87,000 | None Available | |
| Bank Of America Na | -- | None Available | |
| Andrews Lauri | $182,000 | Fatic |
Mortgage History
| Date | Status | Borrower | Loan Amount |
|---|---|---|---|
| Open | Manzanares Sindy Paola | $214,700 | |
| Previous Owner | Lundsberg Dominic J | $169,866 | |
| Previous Owner | Andrews Lauri | $18,200 | |
| Previous Owner | Andrews Lauri L | $18,200 | |
| Previous Owner | Andrews Lauri | $145,200 |
Property History
| Date | Event | Price | Change | Sq Ft Price |
|---|---|---|---|---|
| 02/04/2022 02/04/22 | For Sale | $215,000 | -4.9% | $108 / Sq Ft |
| 01/31/2022 01/31/22 | Sold | $226,000 | +30.6% | $114 / Sq Ft |
| 09/30/2019 09/30/19 | Sold | $173,000 | -1.1% | $100 / Sq Ft |
| 08/26/2019 08/26/19 | Pending | -- | -- | -- |
| 08/23/2019 08/23/19 | For Sale | $174,900 | 0.0% | $101 / Sq Ft |
| 07/15/2016 07/15/16 | Rented | $1,495 | 0.0% | -- |
| 06/17/2016 06/17/16 | Under Contract | -- | -- | -- |
| 06/03/2016 06/03/16 | For Rent | $1,495 | 0.0% | -- |
| 02/15/2013 02/15/13 | Sold | $87,000 | -10.2% | $56 / Sq Ft |
| 11/27/2012 11/27/12 | Pending | -- | -- | -- |
| 10/17/2012 10/17/12 | For Sale | $96,900 | -- | $62 / Sq Ft |
Tax History Compared to Growth
Tax History
| Year | Tax Paid | Tax Assessment Tax Assessment Total Assessment is a certain percentage of the fair market value that is determined by local assessors to be the total taxable value of land and additions on the property. | Land | Improvement |
|---|---|---|---|---|
| 2023 | $5,788 | $73,488 | $13,048 | $60,440 |
| 2022 | $4,992 | $58,539 | $12,030 | $46,509 |
| 2021 | $4,857 | $55,059 | $11,315 | $43,744 |
| 2020 | $4,767 | $53,653 | $11,026 | $42,627 |
| 2019 | $5,061 | $50,764 | $10,583 | $40,181 |
| 2018 | $4,947 | $47,643 | $9,932 | $37,711 |
| 2017 | $4,877 | $45,370 | $9,458 | $35,912 |
| 2016 | $4,880 | $43,193 | $9,004 | $34,189 |
| 2015 | -- | $40,794 | $8,504 | $32,290 |
| 2014 | -- | $40,794 | $8,504 | $32,290 |
| 2013 | -- | $39,912 | $8,660 | $31,252 |
Agents Affiliated with this Home
-
Craig Fallico

Seller's Agent in 2022
Craig Fallico
Dream Town Real Estate
(847) 226-0834
3 in this area
867 Total Sales
-
Christopher Herrera

Buyer's Agent in 2022
Christopher Herrera
RE/MAX
(708) 769-0524
1 in this area
45 Total Sales
-
Michael Kennedy
M
Seller's Agent in 2019
Michael Kennedy
Fox Hollow Properties
(630) 235-1869
51 Total Sales
-
Elizabeth Gollehon

Buyer's Agent in 2016
Elizabeth Gollehon
Century 21 Circle
(847) 977-0484
6 in this area
112 Total Sales
-
C
Seller's Agent in 2013
Colleen Anderson
Carrington R E Services LLC
Map
Source: Midwest Real Estate Data (MRED)
MLS Number: 11318225
APN: 02-28-351-020
- 897 Clover Ln
- 453 Lancaster Dr
- 838 Valley Stream Dr
- 1113 Daytona Way
- 1024 Crestview Ln
- 1028 Crestview Ln
- 1638 Southern Cir
- 1561 Francis Dr
- 1664 Hannah Ln Unit 1082
- 1674 Francis Dr
- 1736 Francis Dr
- 1020 Leeward Ln
- 566 Canterbury Ln
- 1025 Leeward Ln
- 1758 Kelley Ln
- 1385 Broadland Dr
- 1567 Windward Dr
- 1685 Bayberry Ln
- 1715 Bayberry Ln
- 552 Autumn Cir
- 919 Emerald Dr
- 917 Emerald Dr
- 915 Emerald Dr
- 913 Emerald Dr
- 913 Emerald Dr Unit 913
- 913 Emerald Dr Unit 2
- 911 Emerald Dr
- 929 Emerald Dr
- 927 Emerald Dr
- 925 Emerald Dr
- 923 Emerald Dr
- 903 Emerald Dr
- 905 Emerald Dr
- 901 Emerald Dr
- 907 Emerald Dr
- 909 Emerald Dr
- 931 Emerald Dr
- 933 Emerald Dr
- 920 Emerald Dr
- 922 Emerald Dr
