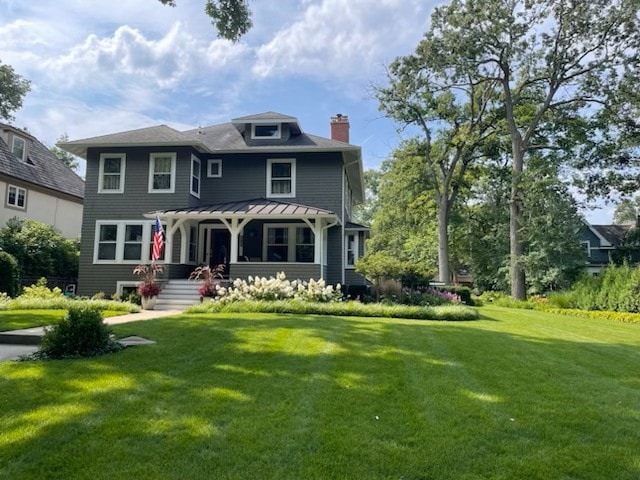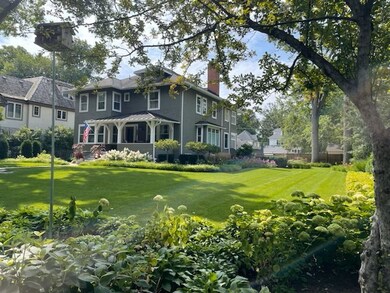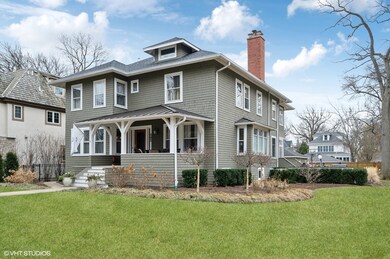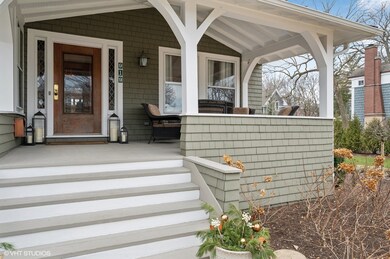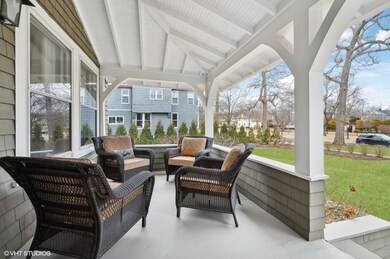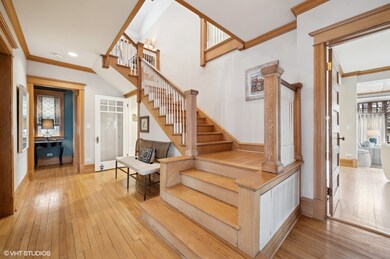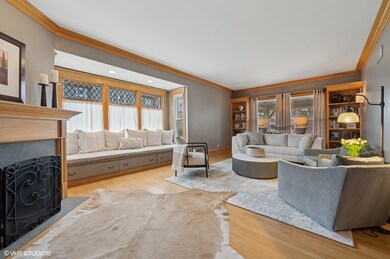
919 Forest Ave Wilmette, IL 60091
Highlights
- Mature Trees
- Fireplace in Primary Bedroom
- Wood Flooring
- Central Elementary School Rated A
- Recreation Room
- Prairie Architecture
About This Home
As of March 2025Lovely EAST WILMETTE home on a brick street in a desirable, highly coveted "walk to everything" location. A wide covered front porch overlooks the oversized lot (94 x 185) and sets the tone to this gracious and recently renovated home and yard. The perfect blend of old-world charm and modern updates. The first floor features a grand oak staircase that leads to a beautiful second floor landing. The dining room has original pocket doors and leaded glass windows. Off the dining room is a powder room. A formal living room features quarter sawn oak pocket doors, trim, built in shelves, a wood burning fireplace, and many oversized windows with a cozy built-in window nook. Pocket doors lead to the family room and updated chef's kitchen with a large island that seats five. The newly renovated kitchen has top-of-the-line appliances, beautiful quartzite countertops, custom cabinetry, large pantry, closet, and a convenient 2nd staircase to access the second floor. The family room off the kitchen is spacious and features a gas fireplace with a large tv/sound system. Off the family room is a cozy south-facing sunroom. A glass door from the sunroom opens to the new large patio with a custom stone grill area including a natural gas fire table. This stunning outdoor oasis was completely relandscaped and hardscaped in 2021-- perfect for entertaining! The second floor offers 5 beds and 2 full baths (one bedroom is used as a laundry room). The primary bedroom has a gas fireplace and a south facing sunroom. All bedrooms are nicely scaled- 4th and 5th bedrooms share the en-suite updated Jack and Jill bath. Wonderful 3rd-floor retreat with full bath and skylights allowing for lots of light - a perfect guest suite or office. Lots of additional storage in the attic on that floor. The lower level was completely renovated in 2021 and is finished with an updated recreation/media room with surround sound, built-in bar area, full bath, and separate room that can be an office or bedroom. The workout room has a tv and there is a large storage room next door with built in shelves. The beautiful, oversized lot (94 x 185) has been professionally landscaped and hardscaped with mature trees and a stone patio - a peaceful and private setting sure to delight outdoor enthusiasts. Other outdoor features include the 3-car detached garage, a large parking pad for 2 additional parking spaces, and a basketball hoop. Convenient location... to schools, beach, Metra, and downtown shopping. A pristine gem in East Wilmette.
Last Agent to Sell the Property
@properties Christie's International Real Estate License #475128975 Listed on: 02/10/2025

Home Details
Home Type
- Single Family
Est. Annual Taxes
- $35,745
Year Built
- Built in 1911 | Remodeled in 2021
Lot Details
- 0.4 Acre Lot
- Lot Dimensions are 94x185
- Mature Trees
Parking
- 3 Car Detached Garage
- Garage Door Opener
- Off Alley Driveway
- On-Street Parking
- Off Alley Parking
- Parking Space is Owned
Home Design
- Prairie Architecture
- Asphalt Roof
- Cedar
Interior Spaces
- 4,179 Sq Ft Home
- 3-Story Property
- Wet Bar
- Built-In Features
- Ceiling Fan
- Skylights
- Wood Burning Fireplace
- Entrance Foyer
- Family Room with Fireplace
- 3 Fireplaces
- Family Room Downstairs
- Living Room with Fireplace
- Formal Dining Room
- Recreation Room
- Heated Sun or Florida Room
- Home Gym
- Wood Flooring
- Finished Attic
Kitchen
- Range with Range Hood
- Microwave
- Dishwasher
- Wine Refrigerator
- Stainless Steel Appliances
- Disposal
Bedrooms and Bathrooms
- 5 Bedrooms
- 5 Potential Bedrooms
- Fireplace in Primary Bedroom
Laundry
- Laundry Room
- Laundry on upper level
- Dryer
- Washer
- Sink Near Laundry
Finished Basement
- Basement Fills Entire Space Under The House
- Sump Pump
- Finished Basement Bathroom
Outdoor Features
- Patio
Schools
- Central Elementary School
- Wilmette Junior High School
- New Trier Twp High School Northfield/Wi
Utilities
- Forced Air Zoned Cooling and Heating System
- Heating System Uses Natural Gas
- Lake Michigan Water
- Multiple Water Heaters
Community Details
- East Wilmette Subdivision
Listing and Financial Details
- Homeowner Tax Exemptions
Ownership History
Purchase Details
Home Financials for this Owner
Home Financials are based on the most recent Mortgage that was taken out on this home.Purchase Details
Home Financials for this Owner
Home Financials are based on the most recent Mortgage that was taken out on this home.Purchase Details
Home Financials for this Owner
Home Financials are based on the most recent Mortgage that was taken out on this home.Similar Homes in the area
Home Values in the Area
Average Home Value in this Area
Purchase History
| Date | Type | Sale Price | Title Company |
|---|---|---|---|
| Warranty Deed | $2,625,000 | Proper Title | |
| Warranty Deed | $1,600,000 | Cti | |
| Warranty Deed | $1,360,000 | Centennial Title Incorporate |
Mortgage History
| Date | Status | Loan Amount | Loan Type |
|---|---|---|---|
| Open | $2,100,000 | New Conventional | |
| Previous Owner | $730,000 | New Conventional | |
| Previous Owner | $1,054,000 | Adjustable Rate Mortgage/ARM | |
| Previous Owner | $1,125,000 | New Conventional | |
| Previous Owner | $80,000 | Credit Line Revolving | |
| Previous Owner | $1,200,000 | Unknown | |
| Previous Owner | $500,000 | Credit Line Revolving | |
| Previous Owner | $400,000 | No Value Available |
Property History
| Date | Event | Price | Change | Sq Ft Price |
|---|---|---|---|---|
| 03/14/2025 03/14/25 | Sold | $2,625,000 | +10.5% | $628 / Sq Ft |
| 02/14/2025 02/14/25 | Pending | -- | -- | -- |
| 02/10/2025 02/10/25 | For Sale | $2,375,000 | -- | $568 / Sq Ft |
Tax History Compared to Growth
Tax History
| Year | Tax Paid | Tax Assessment Tax Assessment Total Assessment is a certain percentage of the fair market value that is determined by local assessors to be the total taxable value of land and additions on the property. | Land | Improvement |
|---|---|---|---|---|
| 2024 | $33,810 | $160,844 | $47,823 | $113,021 |
| 2023 | $33,810 | $160,844 | $47,823 | $113,021 |
| 2022 | $33,810 | $160,844 | $47,823 | $113,021 |
| 2021 | $30,825 | $121,981 | $41,736 | $80,245 |
| 2020 | $30,380 | $121,981 | $41,736 | $80,245 |
| 2019 | $31,757 | $142,641 | $41,736 | $100,905 |
| 2018 | $29,497 | $127,419 | $34,780 | $92,639 |
| 2017 | $29,997 | $133,050 | $34,780 | $98,270 |
| 2016 | $30,065 | $140,818 | $34,780 | $106,038 |
| 2015 | $32,745 | $134,526 | $28,693 | $105,833 |
| 2014 | $32,237 | $134,526 | $28,693 | $105,833 |
| 2013 | $30,772 | $134,526 | $28,693 | $105,833 |
Agents Affiliated with this Home
-
Mary Baubonis

Seller's Agent in 2025
Mary Baubonis
@ Properties
(847) 477-4209
54 in this area
67 Total Sales
-
Julie Fleetwood

Buyer's Agent in 2025
Julie Fleetwood
Jameson Sotheby's International Realty
(847) 902-2539
36 in this area
156 Total Sales
-
Julia Seitchik
J
Buyer Co-Listing Agent in 2025
Julia Seitchik
Jameson Sotheby's International Realty
(847) 869-7300
13 in this area
38 Total Sales
Map
Source: Midwest Real Estate Data (MRED)
MLS Number: 12283680
APN: 05-27-420-005-0000
- 832 Forest Ave
- 820 Lake Ave
- 730 Lake Ave
- 1100 Forest Ave
- 714 11th St
- 1118 Forest Ave
- 701 Lake Ave
- 706 Washington Ave
- 633 Elmwood Ave
- 714 Central Ave
- 724 12th St Unit 212
- 724 12th St Unit 303
- 724 12th St Unit 105
- 611 Elmwood Ave
- 1112 Sheridan Rd
- 1025 Sheridan Rd
- 622 6th St
- 1053 Linden Ave
- 1410 Sheridan Rd Unit 7B
- 1410 Sheridan Rd Unit 2B
