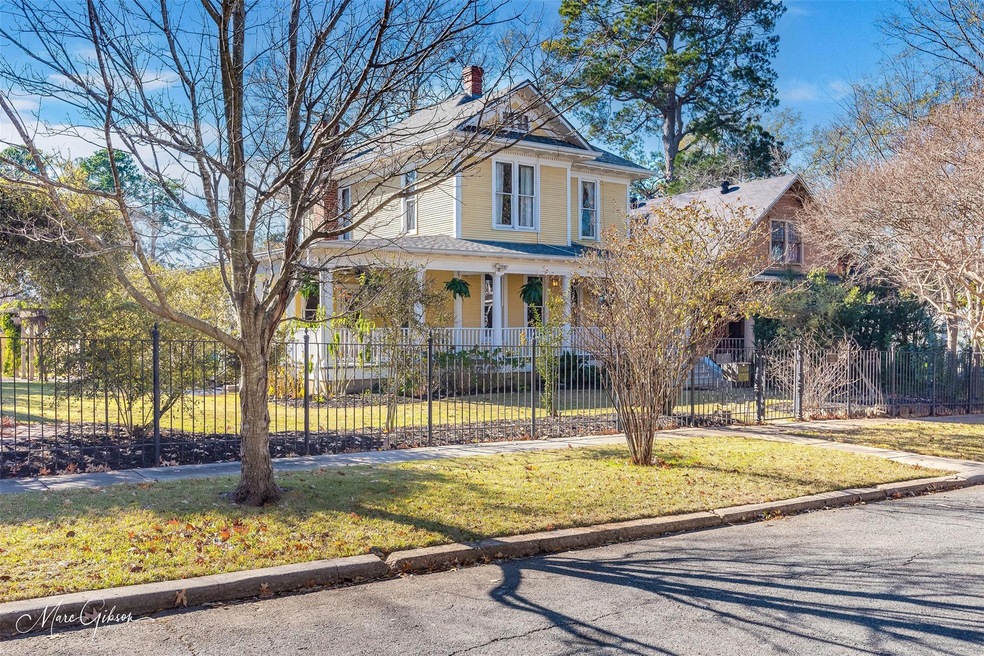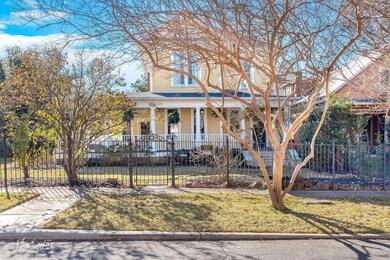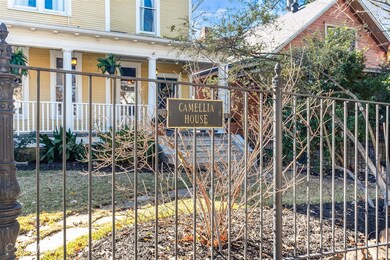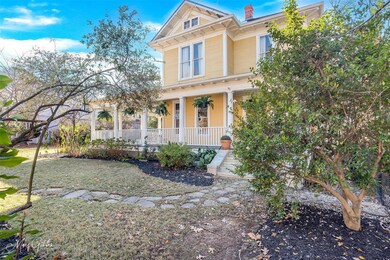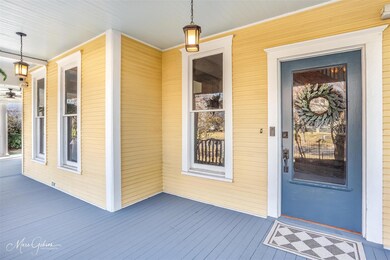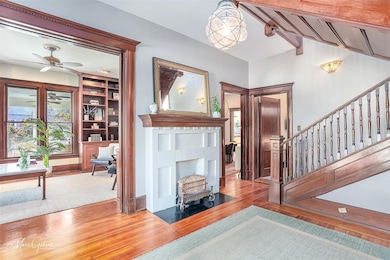
919 Jefferson Place Shreveport, LA 71104
Caddo Heights/South Highlands NeighborhoodHighlights
- Colonial Architecture
- Den with Fireplace
- Outdoor Kitchen
- Fairfield Magnet School Rated A-
- Wood Flooring
- Private Yard
About This Home
As of March 2025Step back in time with the charm and craftsmanship of the 1917 Camellia House, featuring a gorgeous Southern style porch and an elegant New Orleans style iron fence. This meticulously designed home boasts original pine flooring, pocket doors, mahogany moldings, & working sash windows, exuding timeless beauty. The grand entryway staircase leads upstairs to a naturally lit sitting area, 3 bedrooms, & 2 baths, with one of two primary suites conveniently located there. The downstairs primary suite offers privacy & comfort, with a private bath & walk in closet. The spacious eat in kitchen is a chef's dream, complete with a commercial Garland range, butcher block island, glass backsplash, tons of storage, & walk in pantry, all of which are accented by charming bench seating & lots of natural light. Outdoors you will find a pergola with string lighting, built-in grill kitchen, fruit trees, & a well equipped 3 car garage with storage, an electric vehicle hookup & a work area. Other features are two AC units, a tankless water heater, a cooled walk in pantry, claw foot bathtub, surround sound speakers in den, outdoor speakers, home security & a new roof installed 2021. This home is the perfect blend of historic charm and modern convenience.
Last Agent to Sell the Property
Berkshire Hathaway HomeServices Ally Real Estate Brokerage Phone: 318-231-2000 License #0995681923 Listed on: 01/09/2025

Home Details
Home Type
- Single Family
Est. Annual Taxes
- $5,252
Year Built
- Built in 1917
Lot Details
- 0.28 Acre Lot
- Private Entrance
- Wrought Iron Fence
- Wood Fence
- Landscaped
- Many Trees
- Private Yard
Parking
- 3 Car Garage
- Alley Access
- Rear-Facing Garage
- Garage Door Opener
Home Design
- Colonial Architecture
- Pillar, Post or Pier Foundation
- Composition Roof
- Siding
Interior Spaces
- 2,660 Sq Ft Home
- 2-Story Property
- Built-In Features
- Woodwork
- Decorative Lighting
- Decorative Fireplace
- Gas Fireplace
- Window Treatments
- Den with Fireplace
- 2 Fireplaces
- Laundry in Utility Room
Kitchen
- Eat-In Kitchen
- Dishwasher
Flooring
- Wood
- Carpet
- Ceramic Tile
Bedrooms and Bathrooms
- 4 Bedrooms
Outdoor Features
- Covered patio or porch
- Outdoor Kitchen
- Exterior Lighting
- Outdoor Storage
- Built-In Barbecue
Utilities
- Central Heating and Cooling System
Community Details
- Colonial Hill Subdivision
Listing and Financial Details
- Tax Lot 1
- Assessor Parcel Number 171412154000100
- $5,353 per year unexempt tax
Ownership History
Purchase Details
Home Financials for this Owner
Home Financials are based on the most recent Mortgage that was taken out on this home.Purchase Details
Home Financials for this Owner
Home Financials are based on the most recent Mortgage that was taken out on this home.Purchase Details
Purchase Details
Home Financials for this Owner
Home Financials are based on the most recent Mortgage that was taken out on this home.Similar Homes in Shreveport, LA
Home Values in the Area
Average Home Value in this Area
Purchase History
| Date | Type | Sale Price | Title Company |
|---|---|---|---|
| Deed | $389,900 | Bayou Title | |
| Deed | $358,000 | None Available | |
| Cash Sale Deed | $311,000 | Franklin Title Llc | |
| Cash Sale Deed | -- | None Available |
Mortgage History
| Date | Status | Loan Amount | Loan Type |
|---|---|---|---|
| Previous Owner | $358,000 | New Conventional | |
| Previous Owner | $111,300 | New Conventional |
Property History
| Date | Event | Price | Change | Sq Ft Price |
|---|---|---|---|---|
| 03/04/2025 03/04/25 | Sold | -- | -- | -- |
| 01/13/2025 01/13/25 | Pending | -- | -- | -- |
| 01/09/2025 01/09/25 | For Sale | $389,900 | +1.3% | $147 / Sq Ft |
| 08/05/2020 08/05/20 | Sold | -- | -- | -- |
| 07/08/2020 07/08/20 | Pending | -- | -- | -- |
| 05/07/2020 05/07/20 | For Sale | $385,000 | -- | $144 / Sq Ft |
Tax History Compared to Growth
Tax History
| Year | Tax Paid | Tax Assessment Tax Assessment Total Assessment is a certain percentage of the fair market value that is determined by local assessors to be the total taxable value of land and additions on the property. | Land | Improvement |
|---|---|---|---|---|
| 2024 | $5,252 | $33,693 | $2,318 | $31,375 |
| 2023 | $5,353 | $33,583 | $2,208 | $31,375 |
| 2022 | $5,353 | $33,583 | $2,208 | $31,375 |
| 2021 | $5,271 | $33,583 | $2,208 | $31,375 |
| 2020 | $5,271 | $33,583 | $2,208 | $31,375 |
| 2019 | $2,484 | $15,357 | $2,208 | $13,149 |
| 2018 | $1,012 | $15,357 | $2,208 | $13,149 |
| 2017 | $2,523 | $15,357 | $2,208 | $13,149 |
| 2015 | $1,990 | $15,357 | $2,208 | $13,149 |
| 2014 | -- | $7,340 | $2,210 | $5,130 |
| 2013 | -- | $7,340 | $2,210 | $5,130 |
Agents Affiliated with this Home
-
Ashley Chance

Seller's Agent in 2025
Ashley Chance
Berkshire Hathaway HomeServices Ally Real Estate
(318) 272-6763
3 in this area
226 Total Sales
-
Susan Noland
S
Buyer's Agent in 2025
Susan Noland
Coldwell Banker Apex, REALTORS
(318) 773-8321
9 in this area
95 Total Sales
-
Rachel Lawler

Seller's Agent in 2020
Rachel Lawler
Rachel & Co. Realty
(318) 349-5370
22 in this area
73 Total Sales
-
J
Seller Co-Listing Agent in 2020
Jacob Maxey
Rachel & Co. Realty
Map
Source: North Texas Real Estate Information Systems (NTREIS)
MLS Number: 20729505
APN: 171412-154-0001-00
- 3113 Fairfield Ave
- 3111 Fairfield Ave
- 3100 Fairfield Ave Unit 9C
- 3100 Fairfield Ave Unit 8B
- 3100 Fairfield Ave Unit 13C
- 3100 Fairfield Ave Unit 13B
- 915 Linden St
- 914 Fairview St
- 729 Stephenson St
- 2915 Barret St
- 1149 Janther Place
- 842 Elmwood St
- 818 Elmwood St
- 935 Elmwood St
- 2703 Fairfield Ave
- 819 Elmwood St
- 1027 Wilkinson St
- 702 Columbia St
- 1033 Wilkinson St
- 732 Elmwood St
