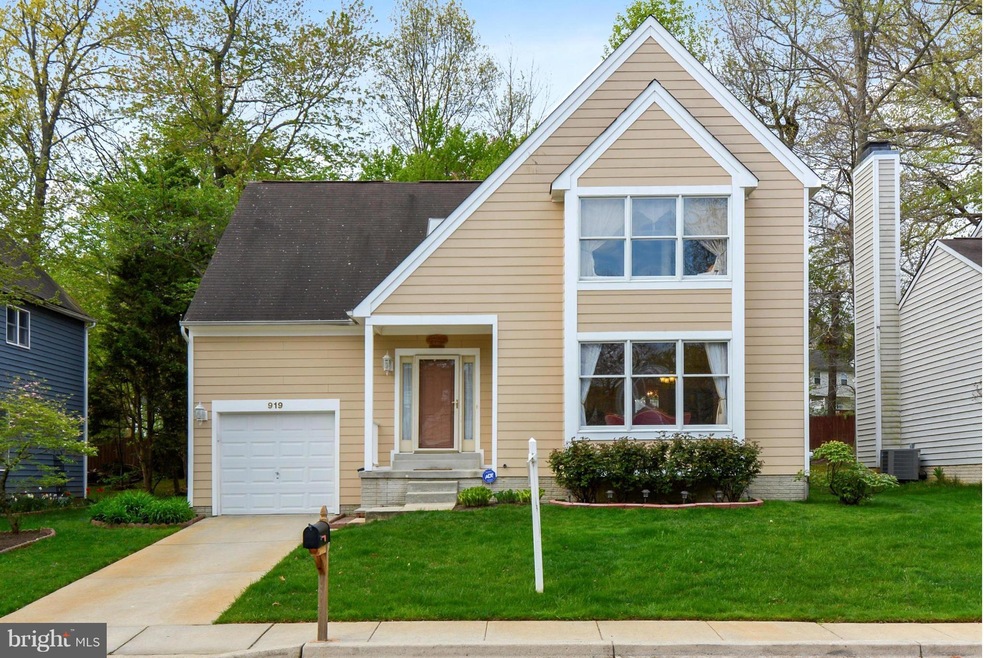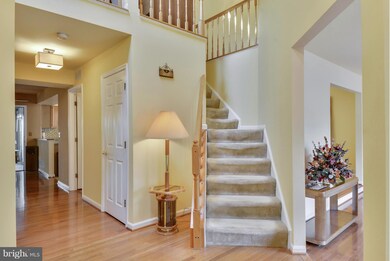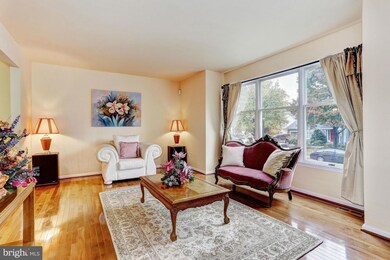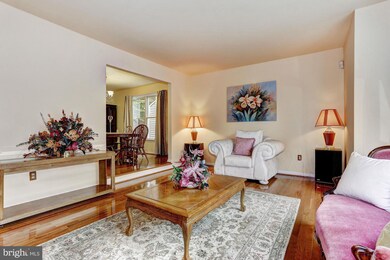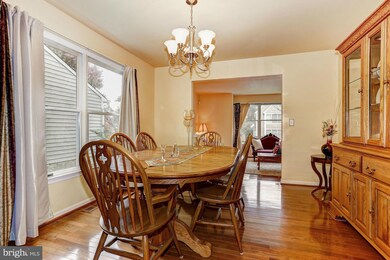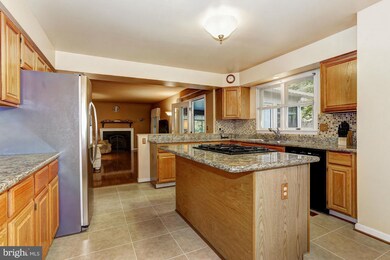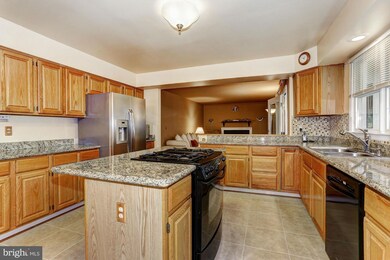
919 Langdon Ct Annapolis, MD 21403
Tyler Heights-Primrose Acres NeighborhoodHighlights
- Eat-In Gourmet Kitchen
- Colonial Architecture
- Cathedral Ceiling
- Open Floorplan
- Premium Lot
- Wood Flooring
About This Home
As of April 2022EXCITING AND IMMACULATE ORIGINAL OWNERS EXCLUSIVE 4 BEDROOM UPPER LEVEL GLOUCESTER -UPGRADES GALORE -HARDI PLANK SIDING -SUN ROOM ADDITION -UPDATED KITCHEN WITH GRANITE -IRRIGATION SYSTEM -PARTIALLY FINISHED LOWER LEVEL WITH CORNING SYSTEM -SHED -1 CAR GARAGE.
Co-Listed By
Timothy Gallagher
Northrop Realty
Last Buyer's Agent
Manisha Mehta
Long & Foster Real Estate, Inc. License #MRIS:31792
Home Details
Home Type
- Single Family
Est. Annual Taxes
- $5,393
Year Built
- Built in 1993
Lot Details
- 6,000 Sq Ft Lot
- Cul-De-Sac
- Privacy Fence
- Landscaped
- Premium Lot
- Property is in very good condition
HOA Fees
- $10 Monthly HOA Fees
Parking
- 1 Car Attached Garage
- Garage Door Opener
Home Design
- Colonial Architecture
- Slab Foundation
- Fiberglass Roof
- Asphalt Roof
- HardiePlank Type
Interior Spaces
- 2,286 Sq Ft Home
- Property has 3 Levels
- Open Floorplan
- Cathedral Ceiling
- Ceiling Fan
- Recessed Lighting
- Fireplace With Glass Doors
- Fireplace Mantel
- Gas Fireplace
- Double Pane Windows
- Vinyl Clad Windows
- Insulated Windows
- Window Treatments
- Window Screens
- Sliding Doors
- Insulated Doors
- Six Panel Doors
- Entrance Foyer
- Family Room
- Living Room
- Breakfast Room
- Dining Room
- Sun or Florida Room
- Wood Flooring
Kitchen
- Eat-In Gourmet Kitchen
- Gas Oven or Range
- Ice Maker
- Dishwasher
- Kitchen Island
- Upgraded Countertops
- Disposal
Bedrooms and Bathrooms
- 4 Bedrooms
- En-Suite Primary Bedroom
- En-Suite Bathroom
- 2.5 Bathrooms
- Whirlpool Bathtub
Laundry
- Laundry Room
- Dryer
- Washer
Partially Finished Basement
- Basement Fills Entire Space Under The House
- Connecting Stairway
- Sump Pump
- Space For Rooms
- Workshop
- Basement Windows
Home Security
- Alarm System
- Fire and Smoke Detector
Outdoor Features
- Enclosed Patio or Porch
- Outdoor Storage
Schools
- Tyler Heights Elementary School
- Annapolis Middle School
- Annapolis High School
Utilities
- Central Air
- Heat Pump System
- Vented Exhaust Fan
- Programmable Thermostat
- Electric Water Heater
- Cable TV Available
Community Details
- Built by SYLMAR HOMES
- Ambridge Subdivision
Listing and Financial Details
- Home warranty included in the sale of the property
- Tax Lot 10
- Assessor Parcel Number 020601690036654
Ownership History
Purchase Details
Home Financials for this Owner
Home Financials are based on the most recent Mortgage that was taken out on this home.Purchase Details
Home Financials for this Owner
Home Financials are based on the most recent Mortgage that was taken out on this home.Purchase Details
Home Financials for this Owner
Home Financials are based on the most recent Mortgage that was taken out on this home.Purchase Details
Home Financials for this Owner
Home Financials are based on the most recent Mortgage that was taken out on this home.Similar Homes in Annapolis, MD
Home Values in the Area
Average Home Value in this Area
Purchase History
| Date | Type | Sale Price | Title Company |
|---|---|---|---|
| Deed | $701,111 | New Title Company Name | |
| Deed | $459,000 | Title Max Llc | |
| Deed | $440,000 | Sage Title Group Llc | |
| Deed | $199,800 | -- |
Mortgage History
| Date | Status | Loan Amount | Loan Type |
|---|---|---|---|
| Open | $598,290 | FHA | |
| Closed | $560,889 | New Conventional | |
| Previous Owner | $437,027 | VA | |
| Previous Owner | $443,040 | VA | |
| Previous Owner | $442,590 | VA | |
| Previous Owner | $418,000 | New Conventional | |
| Previous Owner | $384,000 | Stand Alone Second | |
| Previous Owner | $65,000 | Credit Line Revolving | |
| Previous Owner | $189,200 | No Value Available |
Property History
| Date | Event | Price | Change | Sq Ft Price |
|---|---|---|---|---|
| 04/04/2022 04/04/22 | Sold | $701,111 | +7.9% | $291 / Sq Ft |
| 03/14/2022 03/14/22 | Pending | -- | -- | -- |
| 03/09/2022 03/09/22 | For Sale | $650,000 | +41.6% | $270 / Sq Ft |
| 10/18/2018 10/18/18 | Sold | $459,000 | -1.3% | $201 / Sq Ft |
| 09/19/2018 09/19/18 | Pending | -- | -- | -- |
| 08/02/2018 08/02/18 | For Sale | $465,000 | +5.7% | $203 / Sq Ft |
| 04/20/2017 04/20/17 | Sold | $440,000 | -2.0% | $192 / Sq Ft |
| 03/14/2017 03/14/17 | Pending | -- | -- | -- |
| 11/08/2016 11/08/16 | Price Changed | $449,000 | -2.4% | $196 / Sq Ft |
| 04/26/2016 04/26/16 | For Sale | $459,900 | -- | $201 / Sq Ft |
Tax History Compared to Growth
Tax History
| Year | Tax Paid | Tax Assessment Tax Assessment Total Assessment is a certain percentage of the fair market value that is determined by local assessors to be the total taxable value of land and additions on the property. | Land | Improvement |
|---|---|---|---|---|
| 2025 | $7,630 | $605,767 | -- | -- |
| 2024 | $7,630 | $530,933 | $0 | $0 |
| 2023 | $6,550 | $456,100 | $159,500 | $296,600 |
| 2022 | $6,395 | $453,833 | $0 | $0 |
| 2021 | $12,725 | $451,567 | $0 | $0 |
| 2020 | $6,335 | $449,300 | $179,500 | $269,800 |
| 2019 | $6,241 | $442,333 | $0 | $0 |
| 2018 | $6,056 | $435,367 | $0 | $0 |
| 2017 | $4,640 | $428,400 | $0 | $0 |
| 2016 | -- | $419,567 | $0 | $0 |
| 2015 | -- | $410,733 | $0 | $0 |
| 2014 | -- | $401,900 | $0 | $0 |
Agents Affiliated with this Home
-
Branden Schroeder

Seller's Agent in 2022
Branden Schroeder
GybeSet Homes
(443) 995-7931
2 in this area
44 Total Sales
-
Julia Gallagher

Buyer's Agent in 2022
Julia Gallagher
Compass
(301) 512-3844
1 in this area
107 Total Sales
-
Karin Burke

Seller's Agent in 2018
Karin Burke
Maryland Real Estate Network
(240) 401-1534
61 Total Sales
-
Nicki Palermo

Buyer's Agent in 2018
Nicki Palermo
RE/MAX One
(240) 876-4075
262 Total Sales
-
Creig Northrop

Seller's Agent in 2017
Creig Northrop
Creig Northrop Team of Long & Foster
(410) 884-8354
565 Total Sales
-
T
Seller Co-Listing Agent in 2017
Timothy Gallagher
Creig Northrop Team of Long & Foster
Map
Source: Bright MLS
MLS Number: 1001300987
APN: 06-016-90036654
- 919 Berwick Dr
- 111 Janwall St
- 138 Quiet Waters Place
- 113 Quiet Waters Place
- 0 Cypress Trail Unit MDAA2116604
- 39 Windwhisper Ln
- 746 Warren Dr
- 113 Treblis Way
- 827 Janice Dr
- 23 Janwall Ct
- 20 Windwhisper Ln
- Admiral Plan at Parkeside Preserve - Manor
- Fitzgerald Plan at Parkeside Preserve - Manor
- Lynnfield Plan at Parkeside Preserve - Manor
- Kensington Plan at Parkeside Preserve - Manor
- 211 Janwall St
- 106 Stilly Way
- 203 Victor Pkwy Unit 203A
- 1115 Tyler Ave
- 110 Stilly Way
