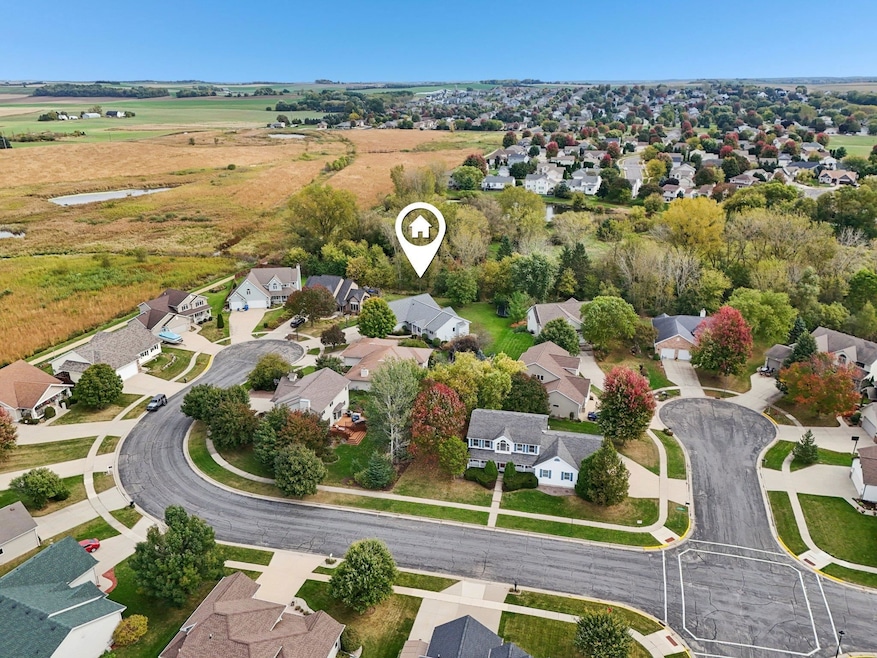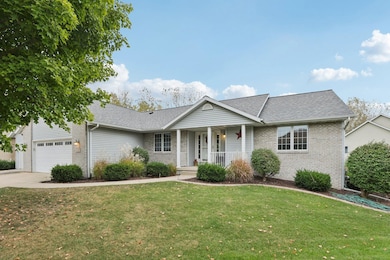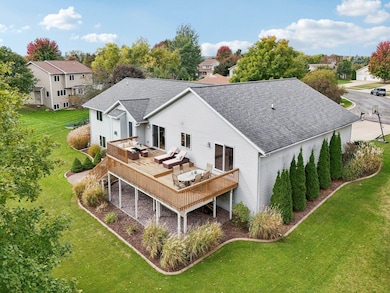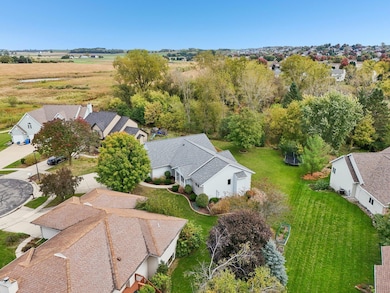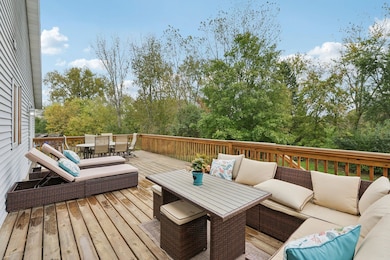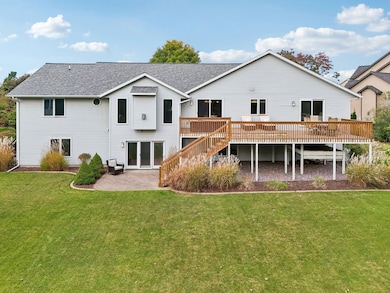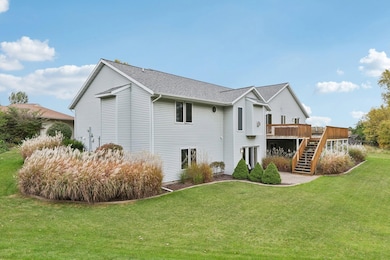919 Lochmoore Dr Waunakee, WI 53597
Estimated payment $4,300/month
Highlights
- Very Popular Property
- Open Floorplan
- Property is near a park
- Waunakee Prairie Elementary School Rated A
- Deck
- Vaulted Ceiling
About This Home
NO BACKYARD NEIGHBORS! Steps of 80 acres of Dane Country green space! New Roof 2016, New Furnace &C/A 2020, Water Heater 2020 & Garage Opener '15. Lovingly maintained 3,965 sqft, 4-5 bdrm, 3 bath ranch offering a private setting backing to a wooded conservancy! Huge great rm w/high ceiling &gas frplc encircled w/wall of windows draws in the outdoor conservancy! Enormous kitchen remodeled in 2012 ideal for big gatherings complete w/access to giant 2 tier deck updated in 2023! Front dining also serves as a perfect office! Popular split bdrm flrplan-Huge Master w/walk-in closet, deep soaking tub &shower. 1st flr laundry &mud rm off 3 car gar w/stairs to LL! Walkout LL w/HUGE open fmly rm, wet bar, 4th bdrm,bath & spot for a 5th bdrm! Nestled on a low-traffic cul-de-sac across from golf course
Listing Agent
RE/MAX Preferred Brokerage Email: peggy@ackerfarberteam.com License #43254-90 Listed on: 11/14/2025

Home Details
Home Type
- Single Family
Est. Annual Taxes
- $8,563
Year Built
- Built in 1998
Lot Details
- 0.35 Acre Lot
- Cul-De-Sac
Home Design
- Ranch Style House
- Brick Exterior Construction
- Poured Concrete
- Vinyl Siding
Interior Spaces
- Open Floorplan
- Wet Bar
- Vaulted Ceiling
- Gas Fireplace
- Great Room
- Den
- Wood Flooring
Kitchen
- Breakfast Bar
- Oven or Range
- Microwave
- Dishwasher
- Disposal
Bedrooms and Bathrooms
- 5 Bedrooms
- Split Bedroom Floorplan
- Walk-In Closet
- 3 Full Bathrooms
- Bathroom on Main Level
- Hydromassage or Jetted Bathtub
- Separate Shower in Primary Bathroom
- Walk-in Shower
Laundry
- Dryer
- Washer
Finished Basement
- Walk-Out Basement
- Basement Fills Entire Space Under The House
- Garage Access
- Sump Pump
- Basement Windows
Parking
- 3 Car Attached Garage
- Garage Door Opener
Outdoor Features
- Deck
- Patio
Schools
- Call School District Elementary School
- Waunakee Middle School
- Waunakee High School
Utilities
- Forced Air Cooling System
- Water Softener
- High Speed Internet
- Cable TV Available
Additional Features
- Low Pile Carpeting
- Property is near a park
Community Details
- Built by Kraus
- Six Mile Creek Subdivision
Map
Home Values in the Area
Average Home Value in this Area
Tax History
| Year | Tax Paid | Tax Assessment Tax Assessment Total Assessment is a certain percentage of the fair market value that is determined by local assessors to be the total taxable value of land and additions on the property. | Land | Improvement |
|---|---|---|---|---|
| 2024 | $8,563 | $522,900 | $118,500 | $404,400 |
| 2023 | $8,276 | $522,900 | $118,500 | $404,400 |
| 2021 | $7,504 | $385,500 | $100,000 | $285,500 |
| 2020 | $7,276 | $385,500 | $100,000 | $285,500 |
| 2019 | $7,244 | $385,500 | $100,000 | $285,500 |
| 2018 | $7,062 | $332,000 | $94,500 | $237,500 |
| 2017 | $7,016 | $332,000 | $94,500 | $237,500 |
| 2016 | $6,918 | $332,000 | $94,500 | $237,500 |
| 2015 | $6,799 | $332,000 | $94,500 | $237,500 |
| 2014 | $6,637 | $332,000 | $94,500 | $237,500 |
| 2013 | $7,685 | $332,000 | $94,500 | $237,500 |
Property History
| Date | Event | Price | List to Sale | Price per Sq Ft | Prior Sale |
|---|---|---|---|---|---|
| 11/14/2025 11/14/25 | For Sale | $679,000 | +188.9% | $171 / Sq Ft | |
| 02/29/2012 02/29/12 | Sold | $235,000 | -9.6% | $61 / Sq Ft | View Prior Sale |
| 01/31/2012 01/31/12 | Pending | -- | -- | -- | |
| 01/17/2012 01/17/12 | For Sale | $260,000 | -- | $68 / Sq Ft |
Purchase History
| Date | Type | Sale Price | Title Company |
|---|---|---|---|
| Interfamily Deed Transfer | -- | None Available | |
| Warranty Deed | $235,000 | Servicelink Hopewell Campus | |
| Sheriffs Deed | -- | None Available |
Mortgage History
| Date | Status | Loan Amount | Loan Type |
|---|---|---|---|
| Open | $278,350 | New Conventional | |
| Closed | $220,000 | New Conventional |
Source: South Central Wisconsin Multiple Listing Service
MLS Number: 2012535
APN: 0809-052-4750-9
- 1104 N Fairbrook Dr
- 205 E Verleen Ave
- 303 N Ridge Dr
- 252 Fairview Cir Unit 301A
- 244 Fairview Cir
- 216 Fairview Cir
- 18 Village Homes Dr
- 803 Westbridge
- 37 Village Homes Dr
- 805 Westbridge
- 660 Hillcrest Dr
- 807 Westbridge
- 200 & 204 W Main St
- 809 Westbridge
- 709 Cozy Farm Rd
- 715 Cozy Farm Rd
- 708 Cozy Farm Rd
- 706 Cozy Farm Rd
- 714 Cozy Farm Rd
- 702 Cozy Farm Rd
- 206-208 Sunset Ln
- 607 Reeve Dr
- 203 E Main St
- 301 E Main St
- 210 Omalley St
- 621 Hillcrest Dr
- 621 Hillcrest Dr
- 110 Breunig Blvd
- 205 Kearney Way Unit 201 - 202
- 2621 Dublin Way
- 1055 Simon Crestway
- 1101 Connery Cove
- 230 North St
- 5564 River Rd
- 5564 River Rd
- 4958 Innovation Dr
- 6820-6850 Redspire Ln
- 5240 Bishops Bay Pkwy
- 5251 Bishops Bay Pkwy
- 6668 Fairway Cir
