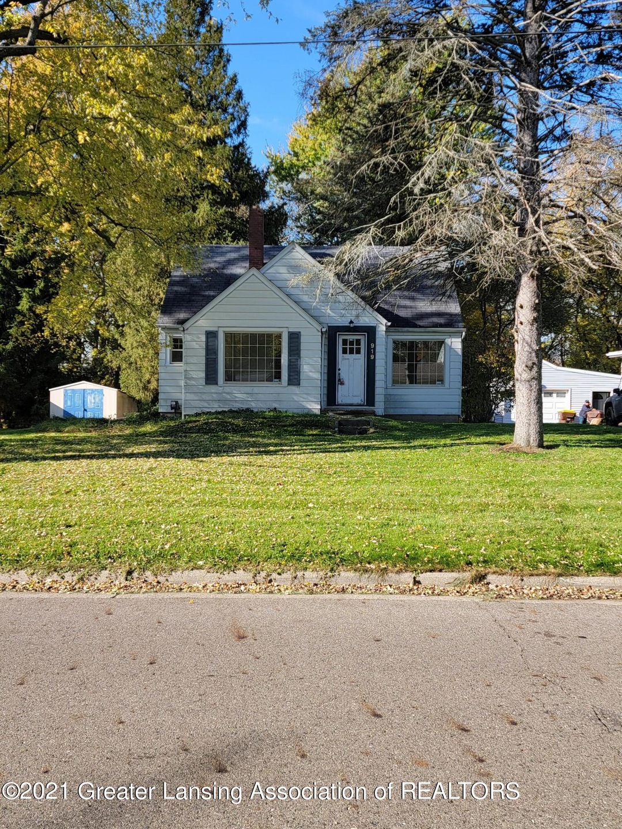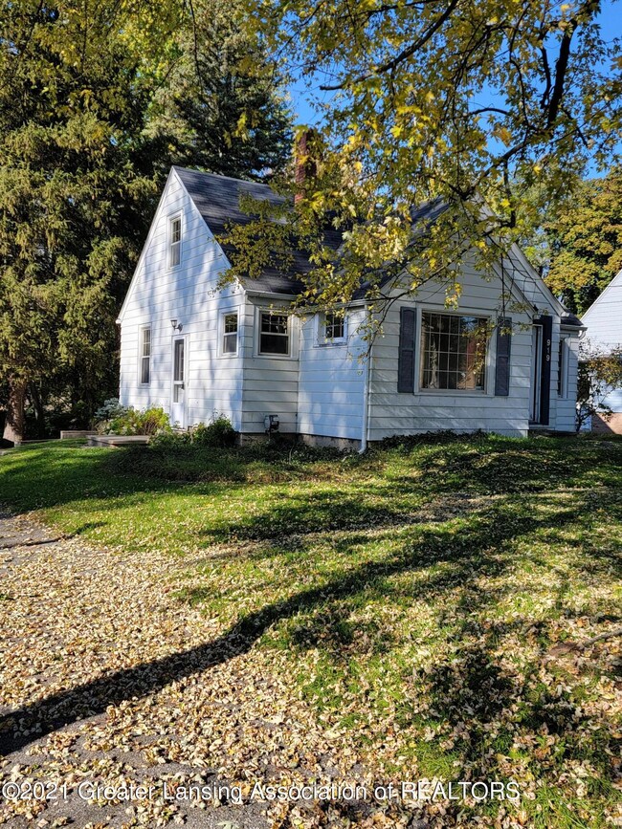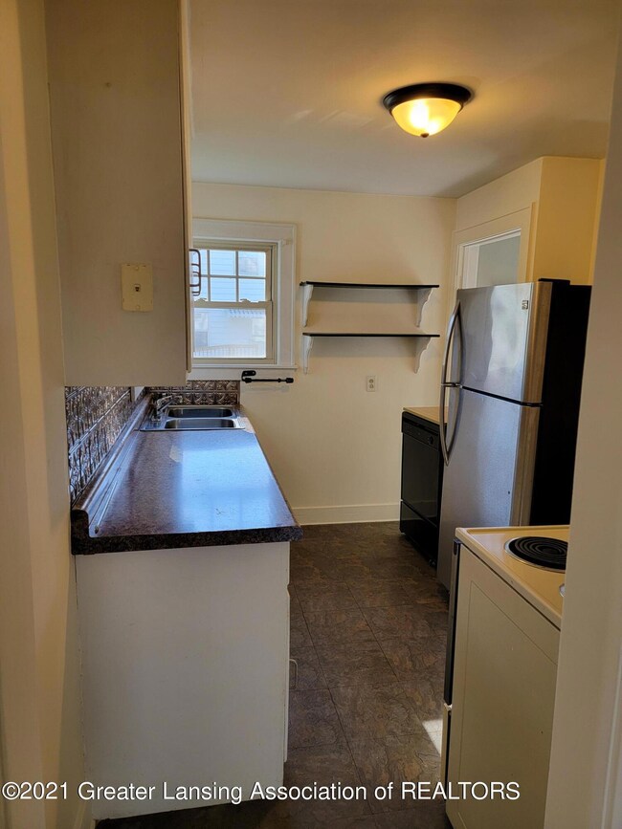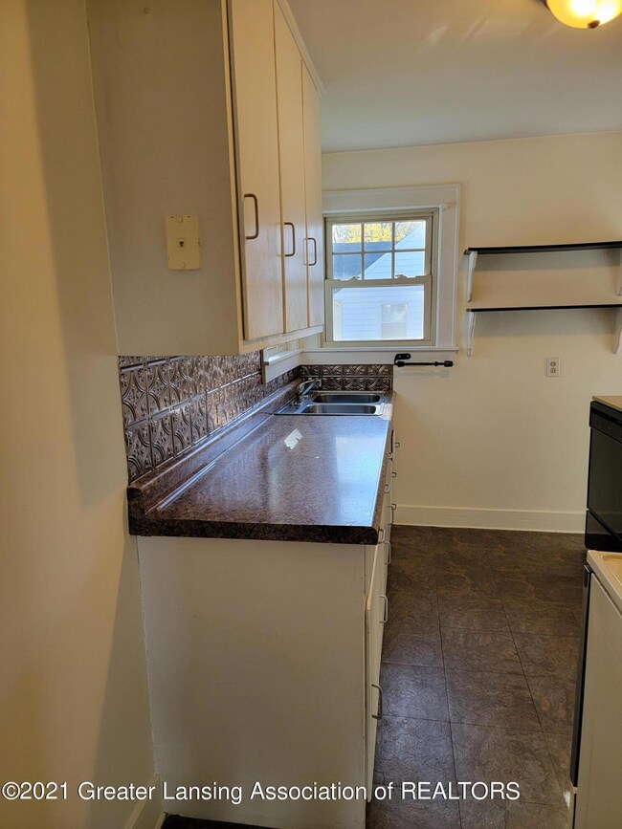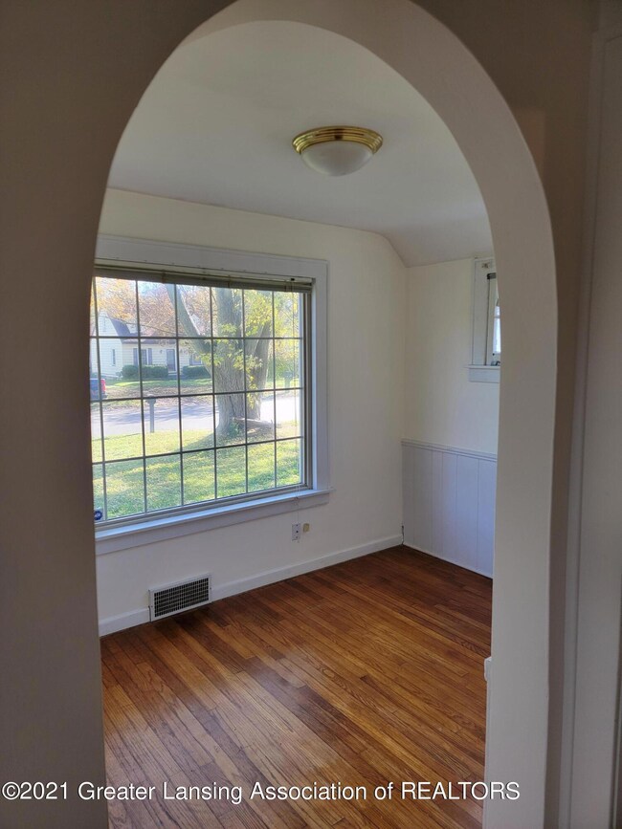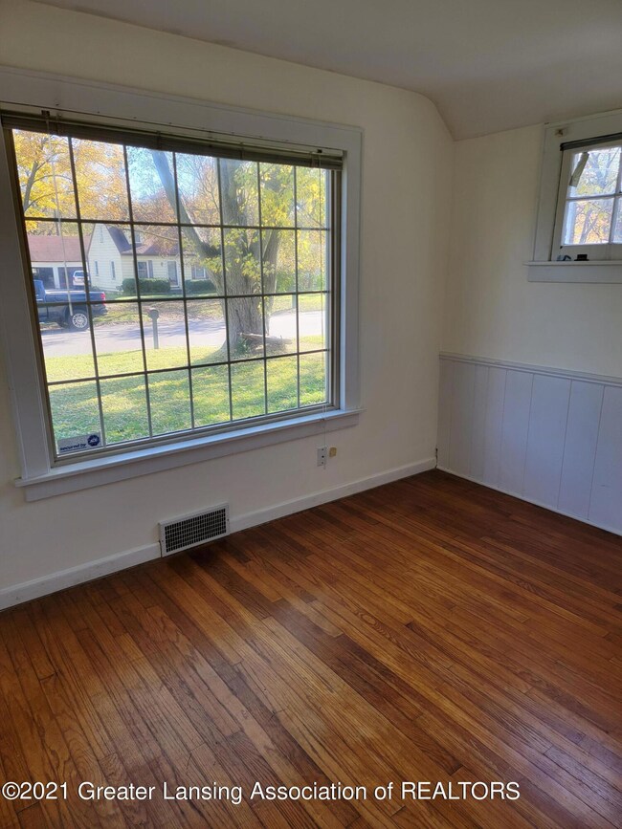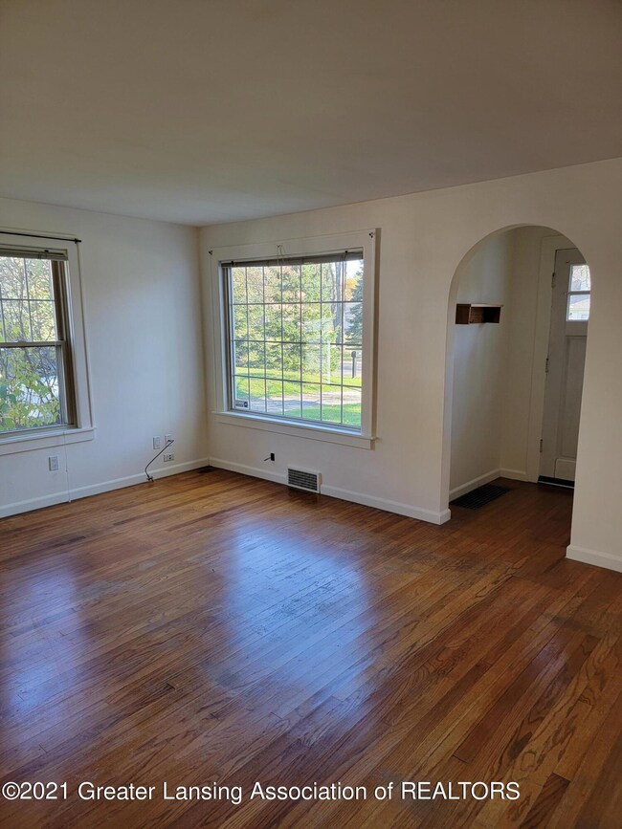
919 Maycroft Rd Lansing, MI 48917
Delta Township NeighborhoodHighlights
- Cape Cod Architecture
- Wood Flooring
- Sun or Florida Room
- Deck
- Main Floor Primary Bedroom
- Front Porch
About This Home
As of November 2024Welcome to this 2 bedroom 1 bath Cap Cod home with a 4 seasons room with windows galore, over looking the back yard. Hardwood floors and walkout basement workshop is available. The home is situated in town but with a small quite street setting.
Last Agent to Sell the Property
NextHome Reality License #6502431741 Listed on: 11/17/2021

Home Details
Home Type
- Single Family
Est. Annual Taxes
- $1,586
Year Built
- Built in 1940
Lot Details
- 0.28 Acre Lot
- Lot Dimensions are 70x175
- East Facing Home
- Rectangular Lot
- Gentle Sloping Lot
- Few Trees
Parking
- Driveway
Home Design
- Cape Cod Architecture
- Block Foundation
- Shingle Roof
- Aluminum Siding
Interior Spaces
- 1,286 Sq Ft Home
- 1.5-Story Property
- Insulated Windows
- Family Room
- Living Room
- Dining Room
- Sun or Florida Room
- Fire and Smoke Detector
- Washer and Dryer
Kitchen
- Electric Range
- Portable Dishwasher
Flooring
- Wood
- Laminate
- Vinyl
Bedrooms and Bathrooms
- 2 Bedrooms
- Primary Bedroom on Main
- 1 Full Bathroom
Basement
- Walk-Out Basement
- Basement Fills Entire Space Under The House
- Laundry in Basement
- Stubbed For A Bathroom
Outdoor Features
- Deck
- Rain Gutters
- Front Porch
Location
- City Lot
Utilities
- No Cooling
- Forced Air Heating System
- Water Heater
Community Details
- Bretton Wood Subdivision
Ownership History
Purchase Details
Home Financials for this Owner
Home Financials are based on the most recent Mortgage that was taken out on this home.Purchase Details
Home Financials for this Owner
Home Financials are based on the most recent Mortgage that was taken out on this home.Purchase Details
Home Financials for this Owner
Home Financials are based on the most recent Mortgage that was taken out on this home.Purchase Details
Home Financials for this Owner
Home Financials are based on the most recent Mortgage that was taken out on this home.Similar Homes in Lansing, MI
Home Values in the Area
Average Home Value in this Area
Purchase History
| Date | Type | Sale Price | Title Company |
|---|---|---|---|
| Warranty Deed | $250,001 | Bell Title | |
| Warranty Deed | $110,000 | Diversified National Title | |
| Warranty Deed | $96,000 | Transnation Title Agency | |
| Warranty Deed | $120,900 | Transnation |
Mortgage History
| Date | Status | Loan Amount | Loan Type |
|---|---|---|---|
| Open | $200,001 | New Conventional | |
| Previous Owner | $88,000 | New Conventional | |
| Previous Owner | $114,850 | Purchase Money Mortgage | |
| Previous Owner | $41,600 | Unknown |
Property History
| Date | Event | Price | Change | Sq Ft Price |
|---|---|---|---|---|
| 11/27/2024 11/27/24 | Sold | $250,001 | 0.0% | $161 / Sq Ft |
| 10/22/2024 10/22/24 | Pending | -- | -- | -- |
| 10/21/2024 10/21/24 | For Sale | $249,900 | +127.2% | $161 / Sq Ft |
| 08/12/2022 08/12/22 | Sold | $110,000 | -4.3% | $84 / Sq Ft |
| 07/05/2022 07/05/22 | Pending | -- | -- | -- |
| 06/22/2022 06/22/22 | For Sale | $114,900 | +19.7% | $88 / Sq Ft |
| 12/17/2021 12/17/21 | Sold | $96,000 | -2.9% | $75 / Sq Ft |
| 12/04/2021 12/04/21 | Pending | -- | -- | -- |
| 11/17/2021 11/17/21 | For Sale | $98,900 | -- | $77 / Sq Ft |
Tax History Compared to Growth
Tax History
| Year | Tax Paid | Tax Assessment Tax Assessment Total Assessment is a certain percentage of the fair market value that is determined by local assessors to be the total taxable value of land and additions on the property. | Land | Improvement |
|---|---|---|---|---|
| 2025 | $2,824 | $95,600 | $0 | $0 |
| 2024 | $1,648 | $66,700 | $0 | $0 |
| 2023 | $1,585 | $60,300 | $0 | $0 |
| 2022 | $2,866 | $56,900 | $0 | $0 |
| 2021 | $2,749 | $51,600 | $0 | $0 |
| 2020 | $2,719 | $47,800 | $0 | $0 |
| 2019 | $2,641 | $45,586 | $0 | $0 |
| 2018 | $2,597 | $44,000 | $0 | $0 |
| 2017 | $2,526 | $44,000 | $0 | $0 |
| 2016 | -- | $43,200 | $0 | $0 |
| 2015 | -- | $43,100 | $0 | $0 |
| 2014 | -- | $41,700 | $0 | $0 |
| 2013 | -- | $42,100 | $0 | $0 |
Agents Affiliated with this Home
-

Seller's Agent in 2024
Robin G. Ryan
Zie Realty
(517) 230-3932
63 in this area
201 Total Sales
-

Buyer's Agent in 2024
Brian Kasper
Century 21 Affiliated
(517) 980-7288
19 in this area
346 Total Sales
-

Seller's Agent in 2021
Paul Derby
NextHome Reality
(517) 604-0044
7 in this area
90 Total Sales
-

Buyer's Agent in 2021
Britni Houghton
RE/MAX Michigan
(517) 899-0213
13 in this area
61 Total Sales
Map
Source: Greater Lansing Association of Realtors®
MLS Number: 261229
APN: 040-042-501-920-00
- 1031 Mall Dr E
- 808 Robins Rd
- 437 Iris Ave
- 4701 Canyon Trail
- 0 San Gabriel
- 336 Corral Path
- 4700 Canyon Trail
- 4128 Appletree Ln
- 4227 Barton Rd
- 117 Harriet Ave
- 0000 N Dibble Ave
- 4340 Barton Rd
- 5112 W Willow Hwy
- 4412 Darron Dr
- 1802 Rockdale Ave
- 4629 Grandwoods Dr
- 3515 Macon Ave
- 219 Woodhaven Dr
- 837 Andrus Ave
- 127 S Dibble Ave
