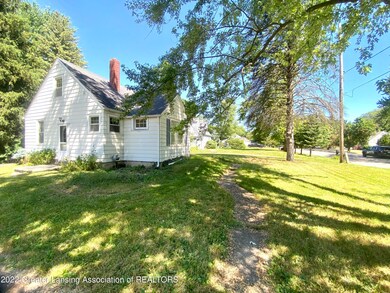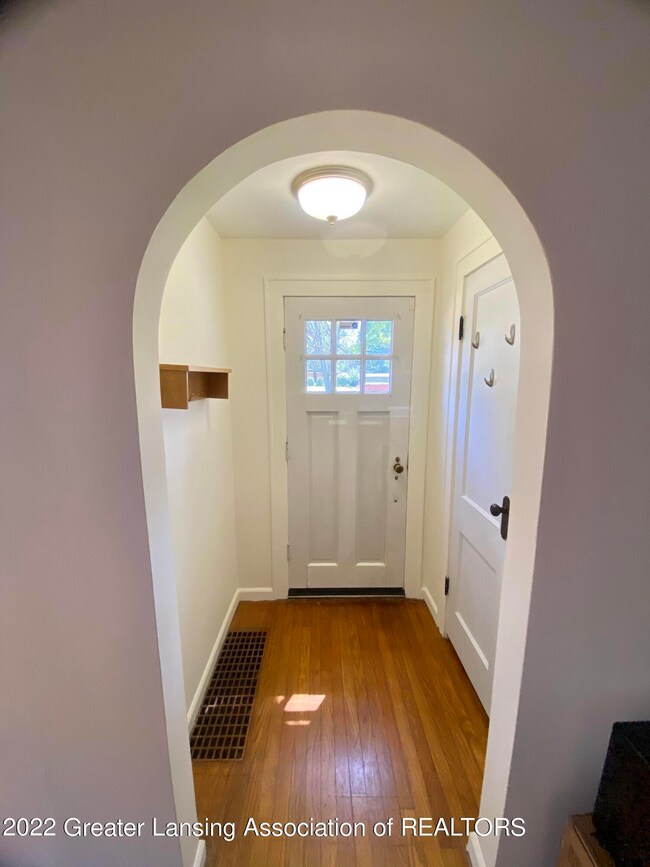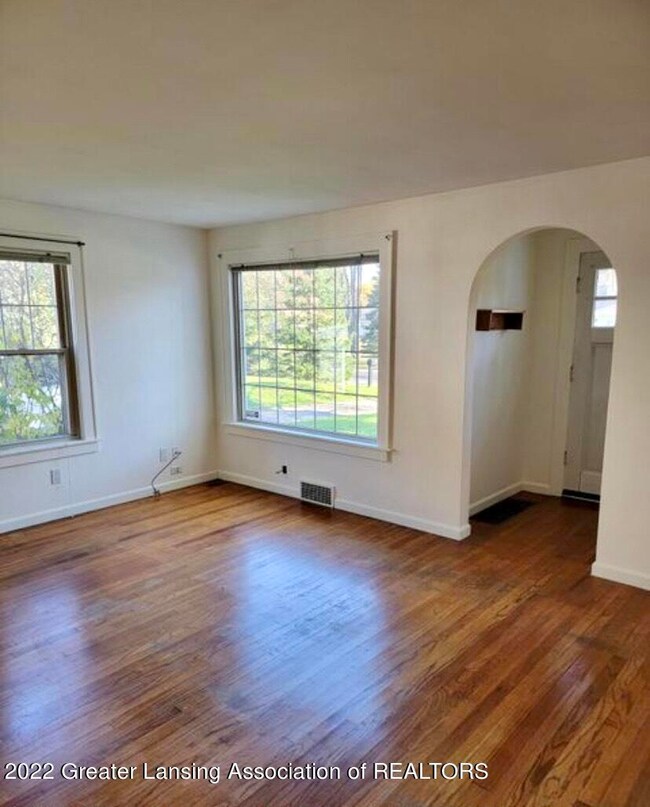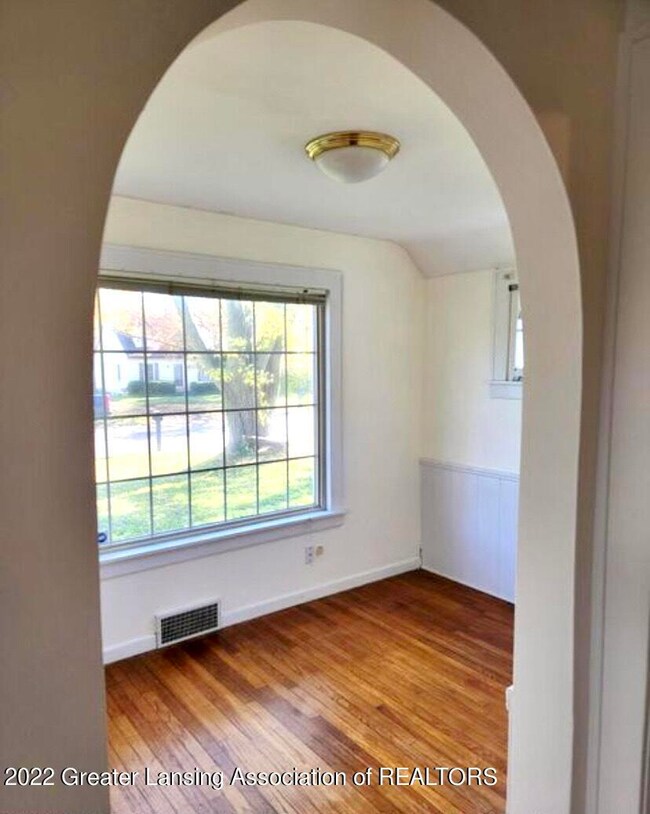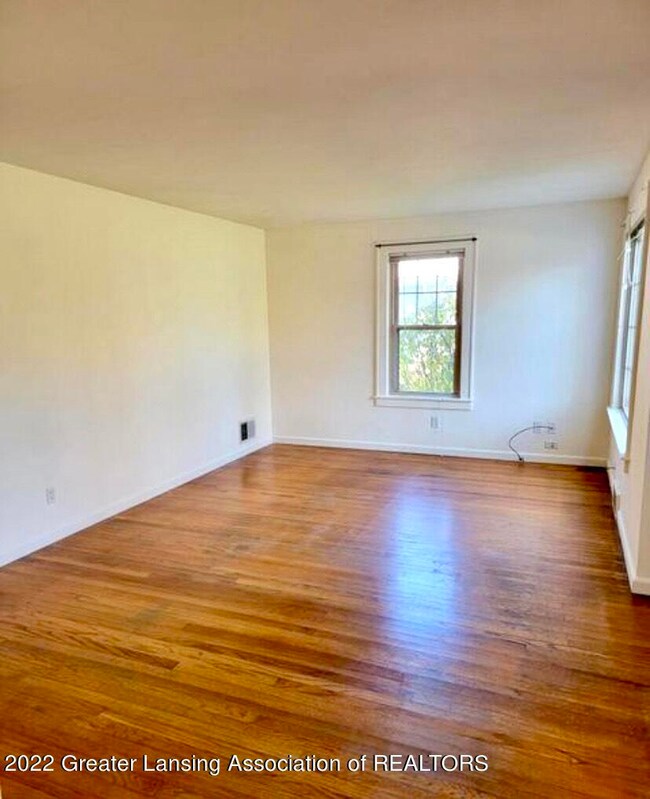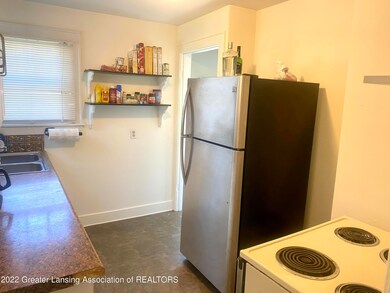
919 Maycroft Rd Lansing, MI 48917
Delta Township NeighborhoodHighlights
- Cape Cod Architecture
- Main Floor Primary Bedroom
- Formal Dining Room
- Deck
- Sun or Florida Room
- Front Porch
About This Home
As of November 2024Welcome to this 2 bed 1 bath home located in Delta Township. Conveniently located near many shopping/dining options. You will admire the beautiful hardwood floors , the extra large enclosed porch /family area overlooking the backyard, the formal dining room & the large bathroom!
The beautiful Delta Township walking/ biking trail access point is just down the street from this house . These trails run past the Delta Township Library, past Sharp Park & all the way to Horrocks Farmers Market.
Room and lot sizes are Approximate- buyer to verify this info .
Last Agent to Sell the Property
Britni Houghton
RE/MAX Real Estate Professionals, Inc. West License #6501400240 Listed on: 06/22/2022
Home Details
Home Type
- Single Family
Est. Annual Taxes
- $2,720
Year Built
- Built in 1940
Lot Details
- 0.28 Acre Lot
- Lot Dimensions are 70x177
Parking
- No Garage
Home Design
- Cape Cod Architecture
- Aluminum Siding
Interior Spaces
- 1,312 Sq Ft Home
- 1.5-Story Property
- Living Room
- Formal Dining Room
- Sun or Florida Room
Kitchen
- Oven
- Range
- Laminate Countertops
Bedrooms and Bathrooms
- 2 Bedrooms
- Primary Bedroom on Main
- 1 Full Bathroom
Laundry
- Dryer
- Washer
Basement
- Basement Fills Entire Space Under The House
- Laundry in Basement
Outdoor Features
- Deck
- Front Porch
Utilities
- No Cooling
- Forced Air Heating System
- Heating System Uses Natural Gas
- Gas Water Heater
- High Speed Internet
Community Details
- Bretton Wood Subdivision
Ownership History
Purchase Details
Home Financials for this Owner
Home Financials are based on the most recent Mortgage that was taken out on this home.Purchase Details
Home Financials for this Owner
Home Financials are based on the most recent Mortgage that was taken out on this home.Purchase Details
Home Financials for this Owner
Home Financials are based on the most recent Mortgage that was taken out on this home.Purchase Details
Home Financials for this Owner
Home Financials are based on the most recent Mortgage that was taken out on this home.Similar Homes in Lansing, MI
Home Values in the Area
Average Home Value in this Area
Purchase History
| Date | Type | Sale Price | Title Company |
|---|---|---|---|
| Warranty Deed | $250,001 | Bell Title | |
| Warranty Deed | $110,000 | Diversified National Title | |
| Warranty Deed | $96,000 | Transnation Title Agency | |
| Warranty Deed | $120,900 | Transnation |
Mortgage History
| Date | Status | Loan Amount | Loan Type |
|---|---|---|---|
| Open | $200,001 | New Conventional | |
| Previous Owner | $88,000 | New Conventional | |
| Previous Owner | $114,850 | Purchase Money Mortgage | |
| Previous Owner | $41,600 | Unknown |
Property History
| Date | Event | Price | Change | Sq Ft Price |
|---|---|---|---|---|
| 11/27/2024 11/27/24 | Sold | $250,001 | 0.0% | $161 / Sq Ft |
| 10/22/2024 10/22/24 | Pending | -- | -- | -- |
| 10/21/2024 10/21/24 | For Sale | $249,900 | +127.2% | $161 / Sq Ft |
| 08/12/2022 08/12/22 | Sold | $110,000 | -4.3% | $84 / Sq Ft |
| 07/05/2022 07/05/22 | Pending | -- | -- | -- |
| 06/22/2022 06/22/22 | For Sale | $114,900 | +19.7% | $88 / Sq Ft |
| 12/17/2021 12/17/21 | Sold | $96,000 | -2.9% | $75 / Sq Ft |
| 12/04/2021 12/04/21 | Pending | -- | -- | -- |
| 11/17/2021 11/17/21 | For Sale | $98,900 | -- | $77 / Sq Ft |
Tax History Compared to Growth
Tax History
| Year | Tax Paid | Tax Assessment Tax Assessment Total Assessment is a certain percentage of the fair market value that is determined by local assessors to be the total taxable value of land and additions on the property. | Land | Improvement |
|---|---|---|---|---|
| 2024 | $1,648 | $66,700 | $0 | $0 |
| 2023 | $1,585 | $60,300 | $0 | $0 |
| 2022 | $2,866 | $56,900 | $0 | $0 |
| 2021 | $2,749 | $51,600 | $0 | $0 |
| 2020 | $2,719 | $47,800 | $0 | $0 |
| 2019 | $2,641 | $45,586 | $0 | $0 |
| 2018 | $2,597 | $44,000 | $0 | $0 |
| 2017 | $2,526 | $44,000 | $0 | $0 |
| 2016 | -- | $43,200 | $0 | $0 |
| 2015 | -- | $43,100 | $0 | $0 |
| 2014 | -- | $41,700 | $0 | $0 |
| 2013 | -- | $42,100 | $0 | $0 |
Agents Affiliated with this Home
-
Robin G. Ryan

Seller's Agent in 2024
Robin G. Ryan
Zie Realty
(517) 230-3932
64 in this area
205 Total Sales
-
Brian Kasper

Buyer's Agent in 2024
Brian Kasper
Century 21 Affiliated
(517) 980-7288
20 in this area
343 Total Sales
-
Paul Derby

Seller's Agent in 2021
Paul Derby
NextHome Reality
(517) 604-0044
7 in this area
93 Total Sales
-
Britni Houghton

Buyer's Agent in 2021
Britni Houghton
RE/MAX Michigan
(517) 899-0213
13 in this area
63 Total Sales
Map
Source: Greater Lansing Association of Realtors®
MLS Number: 266210
APN: 040-042-501-920-00
- 1031 Mall Dr E
- 1032 Robins Rd
- 918 Clark Rd
- 401 Julian Ave
- 229 Julian Ave
- 0 San Gabriel
- 1211 W Thomas L Pkwy
- 426 Renker Rd
- 4700 Canyon Trail
- 528 Thomas L Pkwy
- 4128 Appletree Ln
- 1001 N Waverly Rd
- 0000 N Dibble Ave
- 4412 Darron Dr
- 1802 Rockdale Ave
- 5740 Bearcreek Dr
- 5925 Cabrena Dr
- 127 S Dibble Ave
- 4818 Moultrie Cir
- 120 Chanticleer Trail

