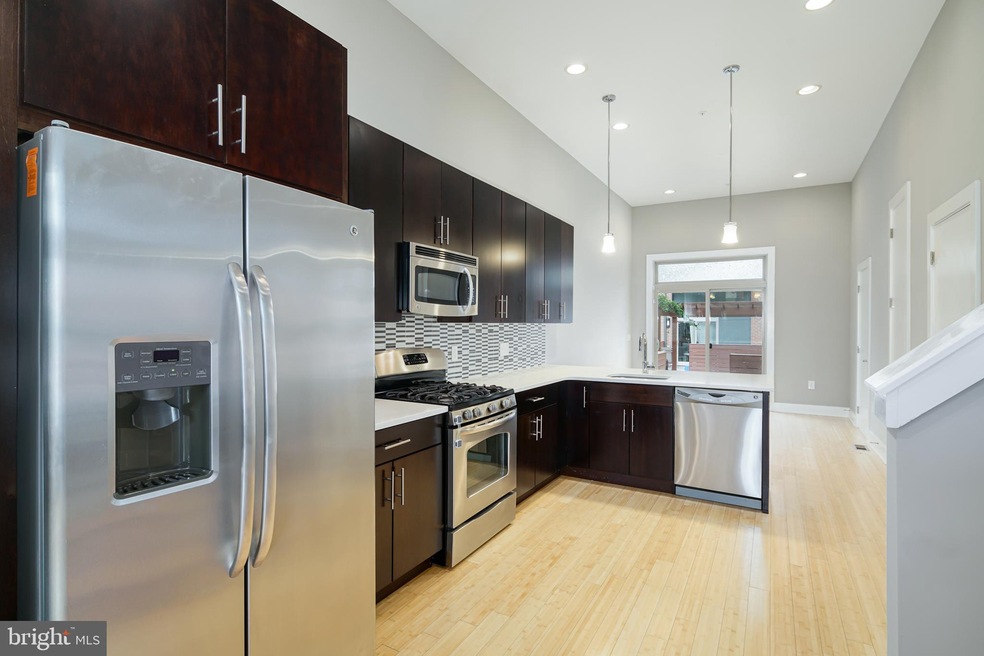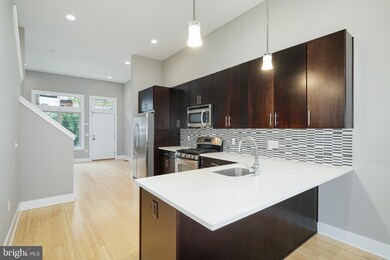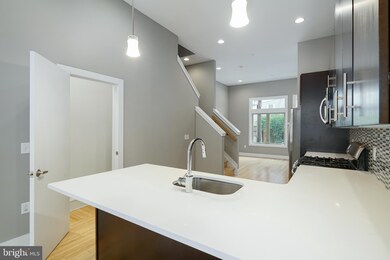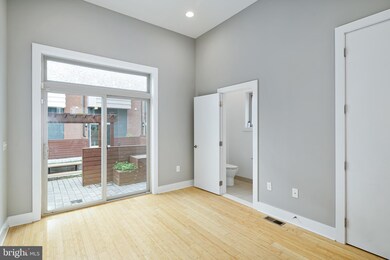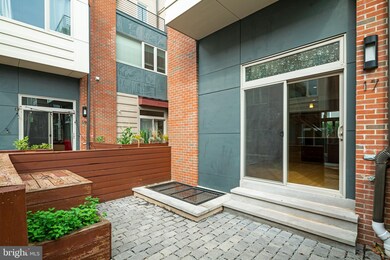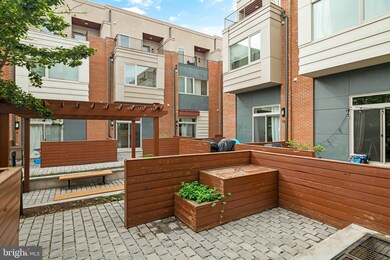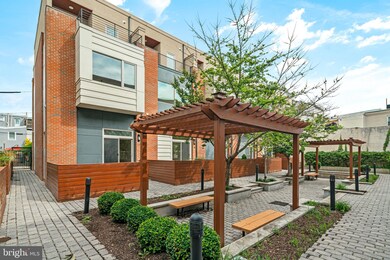
919 N 5th St Unit 17 Philadelphia, PA 19123
Northern Liberties NeighborhoodEstimated Value: $515,000 - $609,000
Highlights
- Contemporary Architecture
- En-Suite Primary Bedroom
- Dining Room
- Living Room
- Forced Air Heating and Cooling System
- 3-minute walk to Orianna Hill Park
About This Home
As of December 2021Luxury Northern Liberties townhome located within a beautifully landscaped and gated cobblestone courtyard - welcome to The Courtyard at North Fifth. This contemporary house offers 3 bedrooms, 2.5 baths, 1-car parking, a finished basement, 10 foot ceilings, huge windows, two outdoor spaces and luxury finishes throughout! The open concept main floor features a large living room, upgraded kitchen with quartz counters, stainless steel appliances, custom cabinetry plus a separate dining area with direct access to the rear yard. The second floor has two large bedrooms with private, four-piece bath and a laundry room with full sized, front loading GE washer and dryer. The master suite, located on its own floor, is the perfect place to relax and unwind. This owner's retreat has tons of natural light, a large custom walk-in closet and a beautiful spa-like en-suite bath with floating vanity and glass enclosed walk in shower - all the touches that will make you want to call this house your home! Located on a quiet block in a picturesque setting, this home will provide a peaceful refuge from the bustling city streets. Enjoy the easy of being walking distance to the best of Northern Liberties - located just minutes from public transit, restaurants, shops and area attractions. Hardwood floors and tile throughout. Low taxes. Tax abatement. Parking. What more could you ask for? This home is a must see - it won't last long! All square footage numbers are approximate and include above and below grade measurements. Square footage should be verified by the buyer. It is the responsibility of the buyer to verify real estate taxes. * HOA is approximate.
Townhouse Details
Home Type
- Townhome
Est. Annual Taxes
- $7,825
Year Built
- Built in 2014
Lot Details
- 802 Sq Ft Lot
HOA Fees
- $250 Monthly HOA Fees
Home Design
- Contemporary Architecture
- Masonry
Interior Spaces
- 2,500 Sq Ft Home
- Property has 3 Levels
- Family Room
- Living Room
- Dining Room
- Laundry on upper level
- Finished Basement
Bedrooms and Bathrooms
- 3 Bedrooms
- En-Suite Primary Bedroom
Parking
- Assigned parking located at #17
- Parking Lot
- 1 Assigned Parking Space
Utilities
- Forced Air Heating and Cooling System
- Natural Gas Water Heater
Listing and Financial Details
- Assessor Parcel Number 057132545
Community Details
Overview
- $500 Capital Contribution Fee
- Northern Liberties Subdivision
Pet Policy
- Pets allowed on a case-by-case basis
Ownership History
Purchase Details
Home Financials for this Owner
Home Financials are based on the most recent Mortgage that was taken out on this home.Purchase Details
Purchase Details
Home Financials for this Owner
Home Financials are based on the most recent Mortgage that was taken out on this home.Similar Homes in Philadelphia, PA
Home Values in the Area
Average Home Value in this Area
Purchase History
| Date | Buyer | Sale Price | Title Company |
|---|---|---|---|
| Carrasquillo Stephen | $555,000 | None Listed On Document | |
| Ark Enterprises Properties 1 Llc | -- | None Available | |
| Kurz Alfred | $116,677 | None Available |
Mortgage History
| Date | Status | Borrower | Loan Amount |
|---|---|---|---|
| Previous Owner | Carrasquillo Stephen | $527,250 | |
| Previous Owner | Kurz Alfred | $417,000 | |
| Previous Owner | Kurz Alfred | $383,894 | |
| Previous Owner | Kurz Alfred | $11,600 |
Property History
| Date | Event | Price | Change | Sq Ft Price |
|---|---|---|---|---|
| 12/21/2021 12/21/21 | Sold | $555,000 | -2.6% | $222 / Sq Ft |
| 11/09/2021 11/09/21 | Pending | -- | -- | -- |
| 10/26/2021 10/26/21 | Price Changed | $569,900 | -3.4% | $228 / Sq Ft |
| 09/01/2021 09/01/21 | For Sale | $589,900 | 0.0% | $236 / Sq Ft |
| 07/01/2018 07/01/18 | Rented | $2,750 | 0.0% | -- |
| 05/17/2018 05/17/18 | Under Contract | -- | -- | -- |
| 05/04/2018 05/04/18 | For Rent | $2,750 | -- | -- |
Tax History Compared to Growth
Tax History
| Year | Tax Paid | Tax Assessment Tax Assessment Total Assessment is a certain percentage of the fair market value that is determined by local assessors to be the total taxable value of land and additions on the property. | Land | Improvement |
|---|---|---|---|---|
| 2025 | $7,825 | $559,000 | $111,800 | $447,200 |
| 2024 | $7,825 | $559,000 | $111,800 | $447,200 |
| 2023 | $1,565 | $559,000 | $111,800 | $447,200 |
| 2022 | $1,898 | $111,800 | $111,800 | $0 |
| 2021 | $1,898 | $0 | $0 | $0 |
| 2020 | $1,898 | $557,800 | $135,575 | $422,225 |
| 2019 | $1,837 | $0 | $0 | $0 |
| 2018 | $1,501 | $0 | $0 | $0 |
| 2017 | $1,501 | $0 | $0 | $0 |
| 2016 | -- | $0 | $0 | $0 |
| 2015 | -- | $0 | $0 | $0 |
Agents Affiliated with this Home
-
Michael McCann

Seller's Agent in 2021
Michael McCann
KW Empower
83 in this area
1,899 Total Sales
-
Jim Onesti

Seller Co-Listing Agent in 2021
Jim Onesti
KW Empower
84 in this area
536 Total Sales
-
Asa Kurland

Buyer Co-Listing Agent in 2021
Asa Kurland
KW Empower
(443) 690-7684
3 in this area
117 Total Sales
-
K
Seller's Agent in 2018
Kevin Burke
Premier Access Property Management
-

Buyer's Agent in 2018
Sean Stein
KW Philly
(215) 450-1749
Map
Source: Bright MLS
MLS Number: PAPH2026780
APN: 057132545
- 924 N Randolph St
- 915 N 6th St
- 929 N 6th St
- 935 N 5th St
- 919 N 5th St Unit 4
- 603 Poplar St
- 953 N 5th St
- 901 N 5th St
- 961 N 5th St
- 970 N Randolph St
- 974 76 N 5th St Unit 4
- 978 N 5th St
- 969 N Lawrence St
- 954 N Wendle Ct
- 614 Brenna Walk
- 992 N 5th St
- 602 Brenna Walk
- 1022 N Lawrence St
- 606 Brenna Walk
- 1014 N 4th St
- 919 N 5th St Unit 17
- 919 N 5th St Unit 14
- 919 N 5th St Unit 13
- 919 N 5th St Unit 1-22
- 919 N 5th St Unit 9
- 919 N 5th St Unit 5
- 919 N 5th St Unit 7
- 919 N 5th St Unit 22
- 919 N 5th St Unit 6
- 919 N 5th St Unit 12
- 919 N 5th St Unit 8
- 919 N 5th St Unit 11
- 919 N 5th St Unit 1
- 919 N 5th St Unit 21
- 919 N 5th St Unit 18
- 919 N 5th St Unit 2
- 919 N 5th St Unit 15
- 919 N 5th St Unit 16
- 911 N 5th St Unit 2
- 911 N 5th St
